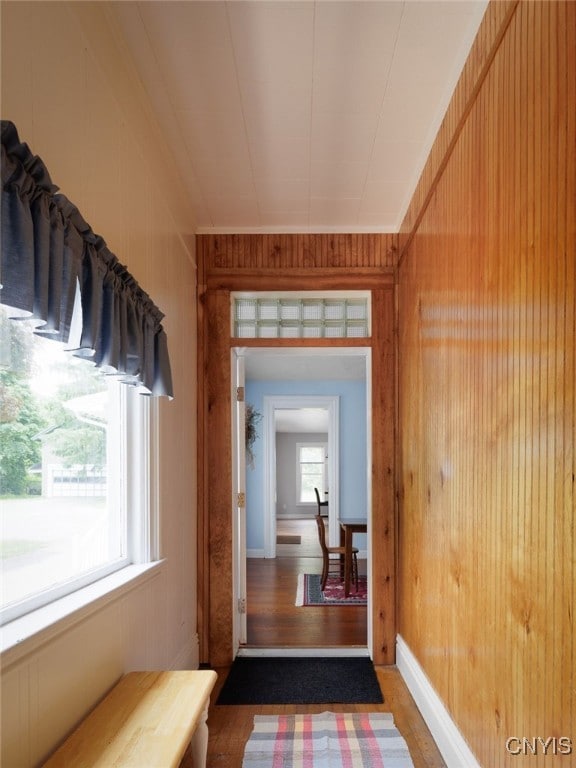21 Antwerp St Philadelphia, NY 13673
Estimated payment $2,255/month
Highlights
- Main Floor Bedroom
- Victorian Architecture
- Bonus Room
- Indian River High School Rated A
- Separate Formal Living Room
- Home Office
About This Home
Beautiful 4 or 5 bedroom, 2.5 bathroom remodel on one of the largest lots in the Village of Philadelphia! The fifth room upstairs could be used as a bedroom, office, playroom or workout space. With all of the square footage in this home the opportunities are endless! Seller has completely remodeled the entire garage in May/June 2025 with all new siding, new windows, new cement floor, and new garage door and door to the yard. The main home was transformed from the ground up in 2018, with new electrical, plumbing, HVAC, insulation, roof, and more! With abundant natural light and a large chef's kitchen, this home is perfect for both entertaining and everyday living. Enjoy spacious bedrooms, stylish baths, and upgrades throughout, this home is truly turnkey. Don't miss it!
Listing Agent
Listing by Marble Key Realty LLC License #10401389849 Listed on: 06/12/2025
Home Details
Home Type
- Single Family
Est. Annual Taxes
- $5,514
Year Built
- Built in 1900
Lot Details
- 0.55 Acre Lot
- Lot Dimensions are 99x240
- Rectangular Lot
Parking
- 1 Car Detached Garage
- Parking Storage or Cabinetry
- Workshop in Garage
- Gravel Driveway
Home Design
- Victorian Architecture
- Stone Foundation
- Vinyl Siding
Interior Spaces
- 3,050 Sq Ft Home
- 2-Story Property
- Family Room
- Separate Formal Living Room
- Formal Dining Room
- Home Office
- Bonus Room
- Basement Fills Entire Space Under The House
Kitchen
- Eat-In Kitchen
- <<builtInOvenToken>>
- Electric Oven
- <<builtInRangeToken>>
- <<microwave>>
- Dishwasher
- Kitchen Island
Flooring
- Tile
- Vinyl
Bedrooms and Bathrooms
- 5 Bedrooms | 1 Main Level Bedroom
- En-Suite Primary Bedroom
Laundry
- Laundry Room
- Laundry on upper level
Outdoor Features
- Open Patio
- Porch
Utilities
- Forced Air Heating System
- Heating System Uses Propane
- Electric Water Heater
Listing and Financial Details
- Tax Lot 11
- Assessor Parcel Number 225001-046-032-0002-011-000
Map
Home Values in the Area
Average Home Value in this Area
Tax History
| Year | Tax Paid | Tax Assessment Tax Assessment Total Assessment is a certain percentage of the fair market value that is determined by local assessors to be the total taxable value of land and additions on the property. | Land | Improvement |
|---|---|---|---|---|
| 2024 | $1,263 | $200,000 | $19,400 | $180,600 |
| 2023 | $644 | $25,000 | $19,400 | $5,600 |
| 2022 | $643 | $25,000 | $19,400 | $5,600 |
| 2021 | $614 | $25,000 | $19,400 | $5,600 |
| 2020 | $582 | $25,000 | $19,400 | $5,600 |
| 2019 | $1,520 | $25,000 | $19,400 | $5,600 |
| 2018 | $1,520 | $25,000 | $19,400 | $5,600 |
| 2017 | $4,551 | $200,000 | $19,400 | $180,600 |
| 2016 | $4,426 | $200,000 | $19,400 | $180,600 |
| 2015 | -- | $200,000 | $19,400 | $180,600 |
| 2014 | -- | $200,000 | $19,400 | $180,600 |
Property History
| Date | Event | Price | Change | Sq Ft Price |
|---|---|---|---|---|
| 06/12/2025 06/12/25 | For Sale | $325,000 | +1525.0% | $107 / Sq Ft |
| 02/20/2018 02/20/18 | Sold | $20,000 | 0.0% | $6 / Sq Ft |
| 01/10/2018 01/10/18 | Pending | -- | -- | -- |
| 12/28/2017 12/28/17 | For Sale | $20,000 | -- | $6 / Sq Ft |
Purchase History
| Date | Type | Sale Price | Title Company |
|---|---|---|---|
| Deed | $20,000 | -- | |
| Deed | $148,000 | -- | |
| Deed | $135,000 | -- | |
| Deed | $105,000 | Leonard Isaacson | |
| Deed | $98,000 | -- |
Mortgage History
| Date | Status | Loan Amount | Loan Type |
|---|---|---|---|
| Previous Owner | $151,182 | Purchase Money Mortgage |
Source: Jefferson-Lewis Board of REALTORS®
MLS Number: S1614587
APN: 225001-046-032-0002-011-000
- 19 Sand St
- 24 Church St
- 0 U S 11
- 0 Coolidge Rd Unit S1398984
- 32021 Childs Rd
- 32081 Bacon Rd
- Lot C Elm Ridge Rd
- 33583 Broadwell Rd
- 31233 Elm Ridge Rd
- 37400 Carpenter Rd Unit 402
- 29591 Coon Bridge Rd
- 30346 Rockbrook Rd
- 36562 County Route 46
- 0 Indian Unit S1618400
- 109 Mechanic St
- 28335 Silver Street Rd
- 108 Mechanic St
- 5 Mc Allister Ave
- 0 Elm Ridge Rd Unit S1607608
- 0 Elm Ridge Rd Unit S1599326
- 24 Church St
- 300 Quaker Ave
- 8571 Leray St Unit 2
- 28484 Robin Ln
- 26384 County Route 32
- 31 Anderson Ave
- 22 Wilna Ave
- 25083 Woolworth St Unit 83
- 9035 S Riva Ridge Loop
- 235 Maple St
- 102 Pine Dr
- 25382 Virginia Smith Dr
- 136 Maple St
- 26095 Kestrel Dr
- 154 W Remington St
- 534 W End Ave
- 541 W End Ave
- 22865 Duffy Rd
- 22500 Colonial Manor Rd
- 423 West St Unit front







