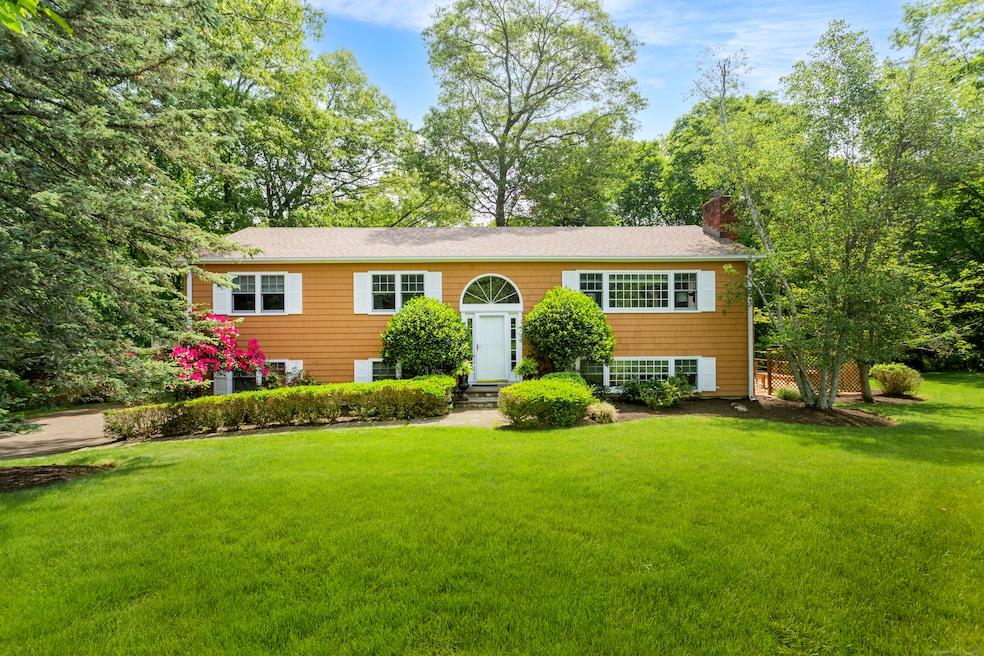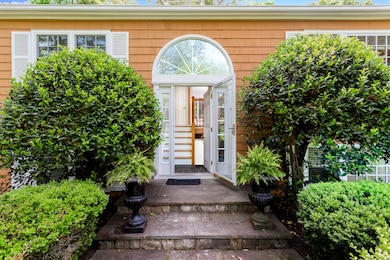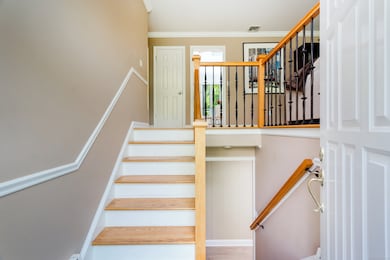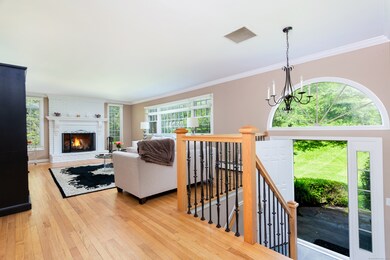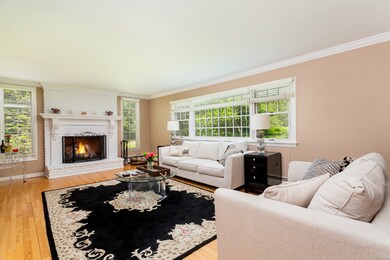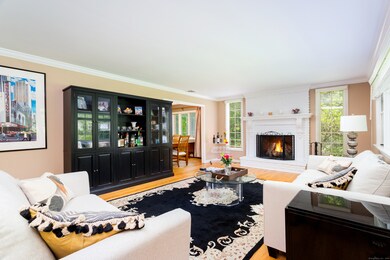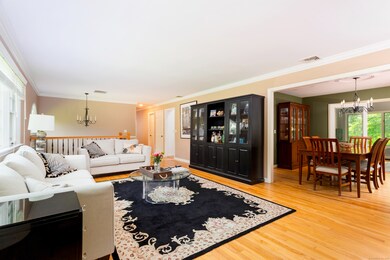
21 Forest Rd Weston, CT 06883
Estimated payment $6,158/month
Highlights
- Beach Access
- Deck
- Attic
- Weston Intermediate School Rated A
- Raised Ranch Architecture
- 1 Fireplace
About This Home
Travel down a private country lane to the end of the cul-de-sac and you have found your home! Located in a popular neighborhood just minutes to town center and Weston's award winning school campus is this pristine, meticulously maintained 4 BR / 3 Full bath home offering a host of amenities and special features. Relax with your morning coffee in the updated kitchen with a wall of glass overlooking 2 beautiful acres of property and the 62 acre Katharine Ordway Nature Preserve. The kitchen opens to the large dining room and bright sunroom/family room. A light and bright spacious living room has a wide picture window and brick fireplace. The primary bedroom has ensuite bath, walk-in closet and sliders leading to a private balcony overlooking the beautiful grounds. 2 other large bedrooms on the main floor share a recently updated bath. The fourth bedroom and full bath are located in the fully above grade, walk out lower level along with two huge flexible living spaces.... think media room, playroom, office, studio etc. Off the back of the house is the large deck offering lots of outdoor space for barbeques and relaxing on summer days while everyone plays in the yard or ride bikes in the cul-de-sac! Great lower Weston location just 2.3 miles to town and school campus, 3.9 miles to Merritt Parkway and just 5 miles to downtown Westport. Don't miss this opportunity to make this gem of a home your own!
Home Details
Home Type
- Single Family
Est. Annual Taxes
- $11,992
Year Built
- Built in 1967
HOA Fees
- $83 Monthly HOA Fees
Home Design
- Raised Ranch Architecture
- Concrete Foundation
- Slab Foundation
- Frame Construction
- Asphalt Shingled Roof
- Shingle Siding
Interior Spaces
- 1 Fireplace
- Pull Down Stairs to Attic
- Dishwasher
Bedrooms and Bathrooms
- 4 Bedrooms
- 3 Full Bathrooms
Finished Basement
- Walk-Out Basement
- Basement Fills Entire Space Under The House
Parking
- 2 Car Garage
- Parking Deck
Outdoor Features
- Beach Access
- Balcony
- Deck
- Shed
Schools
- Hurlbutt Elementary School
Utilities
- Central Air
- Hot Water Heating System
- Heating System Uses Oil
- Heating System Uses Oil Above Ground
- Private Company Owned Well
- Hot Water Circulator
- Electric Water Heater
Additional Features
- 2.09 Acre Lot
- Property is near a bus stop
Community Details
- Association fees include snow removal, road maintenance
Listing and Financial Details
- Assessor Parcel Number 405881
Map
Home Values in the Area
Average Home Value in this Area
Tax History
| Year | Tax Paid | Tax Assessment Tax Assessment Total Assessment is a certain percentage of the fair market value that is determined by local assessors to be the total taxable value of land and additions on the property. | Land | Improvement |
|---|---|---|---|---|
| 2025 | $11,992 | $501,760 | $191,520 | $310,240 |
| 2024 | $11,776 | $501,760 | $191,520 | $310,240 |
| 2023 | $11,610 | $351,170 | $191,520 | $159,650 |
| 2022 | $11,578 | $351,170 | $191,520 | $159,650 |
| 2021 | $11,561 | $351,170 | $191,520 | $159,650 |
| 2020 | $11,367 | $351,170 | $191,520 | $159,650 |
| 2019 | $5,460 | $351,170 | $191,520 | $159,650 |
| 2018 | $5,403 | $356,700 | $212,500 | $144,200 |
| 2017 | $10,312 | $356,700 | $212,500 | $144,200 |
| 2016 | $10,187 | $356,700 | $212,500 | $144,200 |
| 2015 | $10,259 | $356,700 | $212,500 | $144,200 |
| 2014 | $10,073 | $356,700 | $212,500 | $144,200 |
Property History
| Date | Event | Price | Change | Sq Ft Price |
|---|---|---|---|---|
| 06/30/2025 06/30/25 | Pending | -- | -- | -- |
| 06/12/2025 06/12/25 | For Sale | $919,000 | -- | $362 / Sq Ft |
Purchase History
| Date | Type | Sale Price | Title Company |
|---|---|---|---|
| Warranty Deed | $720,000 | -- | |
| Warranty Deed | $720,000 | -- | |
| Warranty Deed | $405,000 | -- |
Mortgage History
| Date | Status | Loan Amount | Loan Type |
|---|---|---|---|
| Open | $324,000 | Stand Alone Refi Refinance Of Original Loan | |
| Closed | $345,000 | Stand Alone Refi Refinance Of Original Loan | |
| Closed | $314,837 | No Value Available | |
| Closed | $345,000 | No Value Available |
Similar Homes in Weston, CT
Source: SmartMLS
MLS Number: 24100420
APN: WSTN-000024-000004-000019
- 229 Good Hill Rd
- 225 Good Hill Rd
- 1 Banks Dr
- 16 Katydid Ln
- 157 Good Hill Rd
- 48 Blueberry Hill Rd
- 27 Hackberry Hill Rd
- 28 Partridge Ln
- 4 Wildwood Ln
- 17 Walker Ln
- 18 Cardinal Rd
- 43 Old Easton Turnpike
- 0 Old Easton Turnpike
- 6 Winthrop Hills
- 103 Good Hill Rd
- 1 Graystone Ln
- 8 Hedgerow Common
- 15 Birch Hill Rd
- 42 Hidden Meadow Rd
- 6 Willow Rd
