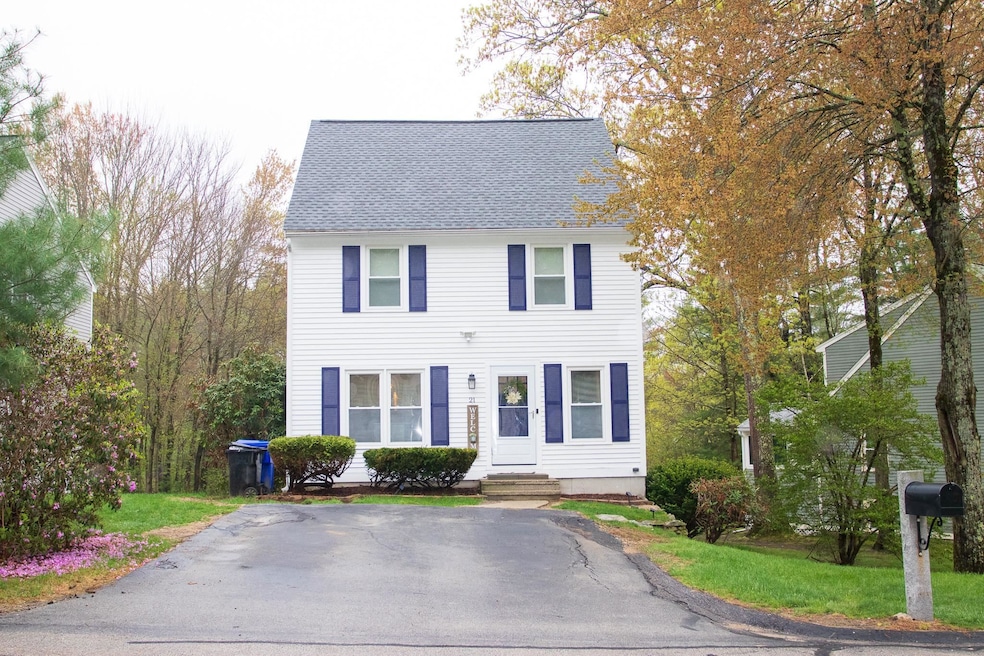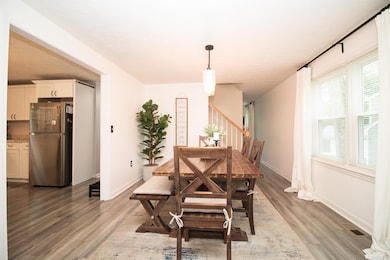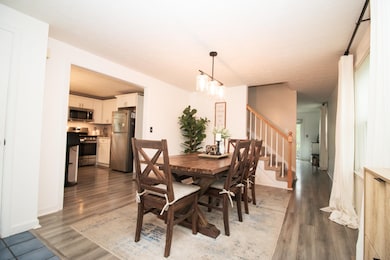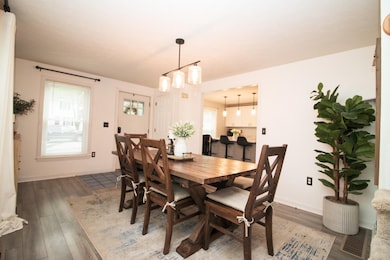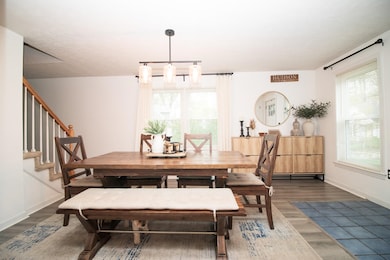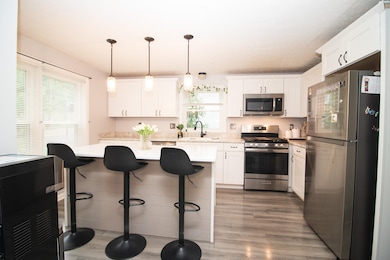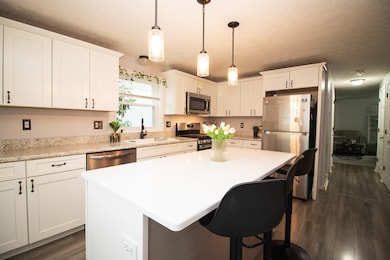
21 Joel Path Hudson, NH 03051
Highlights
- Home Theater
- Wooded Lot
- Home Gym
- Deck
- Loft
- Skylights
About This Home
As of July 2025Welcome to this exquisite, detached colonial style condo offering 3 bedrooms and 1.5 bathrooms, perfectly located in a highly prized neighborhood in Hudson! The kitchen is equipped with modern appliances and abundant storage, providing the perfect setting for both daily meals and special gatherings. A large living room with a pellet stove is made even more inviting by sliders that lead to a deck and a private backyard. The master bedroom has a loft with skylights, bringing in natural light, and is joined by two other generously sized bedrooms. The finished basement boasts, a home office, gym and media room, providing ample space for work, play and family entertainment. This home is a must-see!
Townhouse Details
Home Type
- Townhome
Est. Annual Taxes
- $5,664
Year Built
- Built in 1991
Lot Details
- Landscaped
- Wooded Lot
Home Design
- Concrete Foundation
- Wood Frame Construction
Interior Spaces
- 2,286 Sq Ft Home
- Property has 2 Levels
- Ceiling Fan
- Skylights
- Blinds
- Living Room
- Dining Room
- Home Theater
- Loft
- Utility Room
- Laundry Room
- Home Gym
- Finished Basement
- Interior Basement Entry
Kitchen
- Microwave
- Dishwasher
Flooring
- Carpet
- Vinyl
Bedrooms and Bathrooms
- 3 Bedrooms
Parking
- Driveway
- Paved Parking
Outdoor Features
- Deck
Schools
- Hills Garrison Elementary School
- Hudson Memorial Middle School
- Alvirne High School
Utilities
- Forced Air Heating and Cooling System
- Cable TV Available
Listing and Financial Details
- Legal Lot and Block 004 / 066
- Assessor Parcel Number 157
Community Details
Overview
- Lockwood Place Condominiu Condos
- Lockwood Place Condominium Subdivision
Recreation
- Community Playground
- Snow Removal
- Tennis Courts
Similar Home in Hudson, NH
Home Values in the Area
Average Home Value in this Area
Property History
| Date | Event | Price | Change | Sq Ft Price |
|---|---|---|---|---|
| 07/31/2025 07/31/25 | Sold | $505,000 | -1.9% | $221 / Sq Ft |
| 06/14/2025 06/14/25 | Pending | -- | -- | -- |
| 06/11/2025 06/11/25 | For Sale | $515,000 | 0.0% | $225 / Sq Ft |
| 06/06/2025 06/06/25 | Pending | -- | -- | -- |
| 05/07/2025 05/07/25 | For Sale | $515,000 | +18.4% | $225 / Sq Ft |
| 05/20/2022 05/20/22 | Sold | $435,000 | +14.5% | $190 / Sq Ft |
| 04/03/2022 04/03/22 | Pending | -- | -- | -- |
| 03/31/2022 03/31/22 | For Sale | $379,900 | +35.7% | $166 / Sq Ft |
| 06/22/2020 06/22/20 | Sold | $279,900 | 0.0% | $157 / Sq Ft |
| 03/27/2020 03/27/20 | Pending | -- | -- | -- |
| 03/18/2020 03/18/20 | For Sale | $279,900 | +57.3% | $157 / Sq Ft |
| 11/21/2013 11/21/13 | Sold | $177,900 | -1.1% | $85 / Sq Ft |
| 10/22/2013 10/22/13 | Pending | -- | -- | -- |
| 09/04/2013 09/04/13 | For Sale | $179,900 | -- | $86 / Sq Ft |
Tax History Compared to Growth
Tax History
| Year | Tax Paid | Tax Assessment Tax Assessment Total Assessment is a certain percentage of the fair market value that is determined by local assessors to be the total taxable value of land and additions on the property. | Land | Improvement |
|---|---|---|---|---|
| 2021 | $4,850 | $223,800 | $0 | $223,800 |
Agents Affiliated with this Home
-

Seller's Agent in 2025
Nicole Klays
PRISTINE ESTATES LLC
(978) 580-0155
6 in this area
145 Total Sales
-
N
Buyer's Agent in 2025
Nadia Santiago
Lamacchia Realty, Inc.
(617) 817-1001
3 in this area
102 Total Sales
-

Seller's Agent in 2022
Alexis Goldsack
RE/MAX
(603) 897-9751
6 in this area
44 Total Sales
-

Seller's Agent in 2020
Tiffany Lee
EXP Realty
(603) 233-2799
41 Total Sales
-

Buyer's Agent in 2020
Laurie Norton Team
BHG Masiello Bedford
(603) 361-4804
4 in this area
483 Total Sales
-

Seller's Agent in 2013
Carol Griffin
East Key Realty
(603) 231-2473
6 in this area
60 Total Sales
Map
Source: PrimeMLS
MLS Number: 5039657
APN: HDSO M:157 B:066 L:004
- 39 Barbara Ln
- 50 Barbara Ln
- 64 Barbara Ln
- 10 Wagner Way
- 98 Derry St
- 238 Abbott Farm Ln
- 433 Abbott Farm Ln
- 149 Highland St
- 151 Highland St
- 10 Haverhill St
- 216-001 Ferry St
- 33 Willow Creek Dr
- 49 Lexington Ct
- 9A Doveton Ln
- 4 Shoal Creek Rd
- 5 Shoreline Dr Unit 14
- 7 Shoreline Dr Unit 13
- 3 Glasgow Cir
- 31 Ferry St
- 1 Shoreline Dr Unit 16
