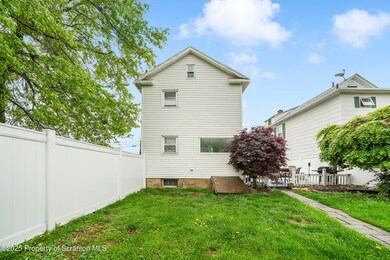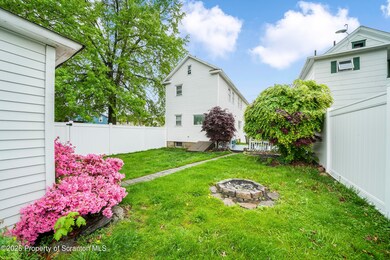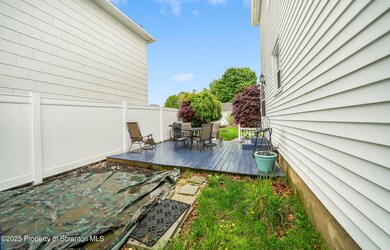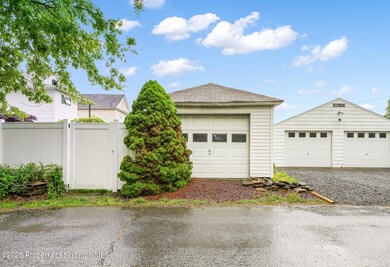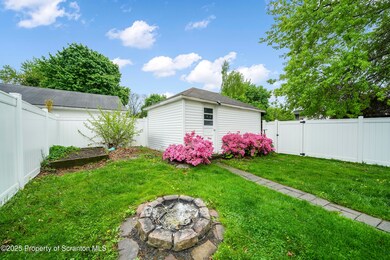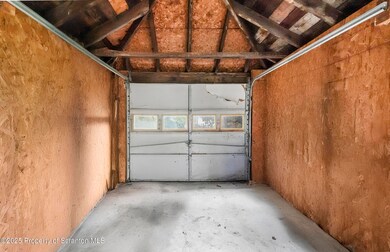
21 Kelly Ave Wilkes Barre, PA 18705
Estimated payment $1,129/month
Highlights
- Traditional Architecture
- Living Room
- Dining Room
- Corner Lot
- Kitchen Island
- Ceiling Fan
About This Home
Welcome to this beautifully updated 3-bedroom, 1.5-bath, two-story home located in the desirable Miner Mills section of Wilkes-Barre. This move-in ready residence combines classic charm with modern upgrades, perfect for comfortable living and entertaining.Step inside to find a spacious and inviting living area featuring updated flooring. The heart of the home includes a cozy pellet stove, adding both warmth and energy efficiency during the colder months. The kitchen boasts ample cabinet space and modern appliances, while the adjoining dining area provides the ideal setting for family meals or hosting guests.Upstairs, you'll find three well-sized bedrooms, along with a stylishly updated full bathroom. A convenient half bath is located on the main floor for guests. Outside, enjoy a private fenced yard perfect for gardening or outdoor relaxation.With easy access to local schools, shopping, and major highways, this home offers both convenience and comfort. Don't miss your chance to own this gem in Miner Mills--schedule your private showing today!
Listing Agent
Iron Valley Real Estate Greater Scranton License #RS366874 Listed on: 05/08/2025

Home Details
Home Type
- Single Family
Est. Annual Taxes
- $1,280
Year Built
- Built in 1925
Lot Details
- 3,920 Sq Ft Lot
- Lot Dimensions are 32x112x34x105
- Vinyl Fence
- Corner Lot
- Back Yard Fenced
- Property is zoned R1
Parking
- 1 Car Garage
- Driveway
- Off-Street Parking
Home Design
- Traditional Architecture
- Block Foundation
- Poured Concrete
- Shingle Roof
- Vinyl Siding
Interior Spaces
- 1,494 Sq Ft Home
- 2-Story Property
- Ceiling Fan
- Living Room
- Dining Room
- Basement
- Block Basement Construction
- Walkup Attic
Kitchen
- Electric Range
- Dishwasher
- Kitchen Island
Flooring
- Carpet
- Laminate
- Vinyl
Bedrooms and Bathrooms
- 3 Bedrooms
Utilities
- Pellet Stove burns compressed wood to generate heat
- Baseboard Heating
- 200+ Amp Service
- Cable TV Available
Listing and Financial Details
- Exclusions: All personal items
- Assessor Parcel Number 73-G10SE2-019-007
- Tax Block 19
Map
Home Values in the Area
Average Home Value in this Area
Tax History
| Year | Tax Paid | Tax Assessment Tax Assessment Total Assessment is a certain percentage of the fair market value that is determined by local assessors to be the total taxable value of land and additions on the property. | Land | Improvement |
|---|---|---|---|---|
| 2025 | $11,529 | $69,400 | $13,900 | $55,500 |
| 2024 | $11,529 | $69,400 | $13,900 | $55,500 |
| 2023 | $11,529 | $69,400 | $13,900 | $55,500 |
| 2022 | $11,516 | $69,400 | $13,900 | $55,500 |
| 2021 | $11,516 | $69,400 | $13,900 | $55,500 |
| 2020 | $11,516 | $69,400 | $13,900 | $55,500 |
| 2019 | $11,475 | $69,400 | $13,900 | $55,500 |
| 2018 | $11,434 | $69,400 | $13,900 | $55,500 |
| 2017 | $11,393 | $69,400 | $13,900 | $55,500 |
| 2016 | -- | $69,400 | $13,900 | $55,500 |
| 2015 | -- | $69,400 | $13,900 | $55,500 |
| 2014 | -- | $69,400 | $13,900 | $55,500 |
Property History
| Date | Event | Price | Change | Sq Ft Price |
|---|---|---|---|---|
| 05/13/2025 05/13/25 | Pending | -- | -- | -- |
| 05/08/2025 05/08/25 | For Sale | $185,000 | +172.5% | $124 / Sq Ft |
| 11/29/2016 11/29/16 | Sold | $67,900 | -0.9% | $45 / Sq Ft |
| 10/15/2016 10/15/16 | Pending | -- | -- | -- |
| 10/10/2016 10/10/16 | For Sale | $68,500 | -- | $46 / Sq Ft |
Purchase History
| Date | Type | Sale Price | Title Company |
|---|---|---|---|
| Deed | $67,900 | Attorney | |
| Quit Claim Deed | -- | -- |
Mortgage History
| Date | Status | Loan Amount | Loan Type |
|---|---|---|---|
| Open | $64,505 | New Conventional | |
| Previous Owner | $42,250 | Unknown |
Similar Homes in the area
Source: Greater Scranton Board of REALTORS®
MLS Number: GSBSC252164
APN: 73-G10SE2-019-007-000

