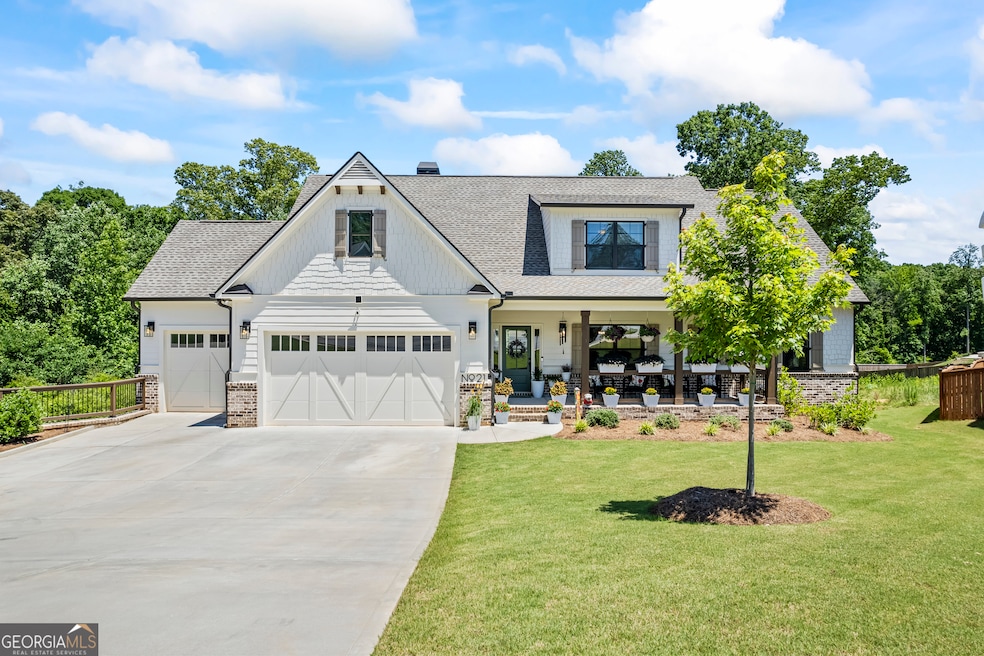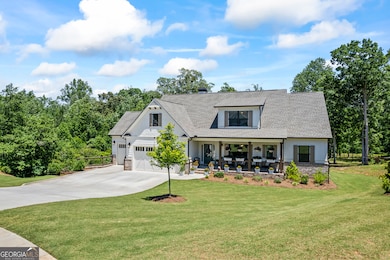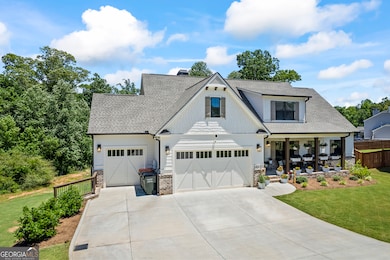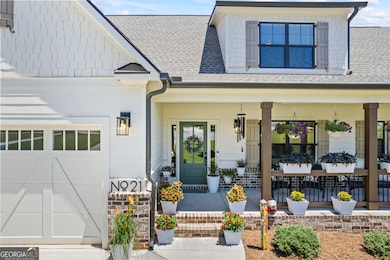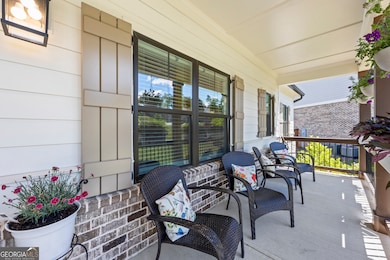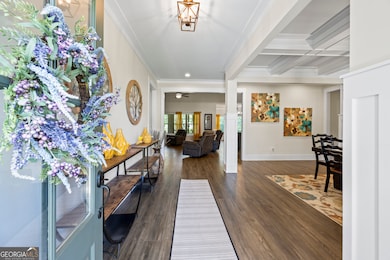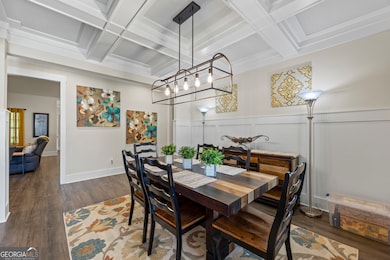Stunning 7-Bedroom Home in Gated Community with Luxurious Basement Retreat. Welcome to this immaculate and beautifully maintained residence nestled in a quiet cul-de-sac within an exclusive gated community. This expansive home boasts 7 bedrooms and 5.5 bathrooms, offering versatile living spaces across three thoughtfully designed levels. On the main level, enjoy a classic separate dining room, a spacious eat-in kitchen, and a split bedroom plan for added privacy. The upstairs features a teen or in-law suite complete with its own private living room/loft area-ideal for multi-generational living or guest accommodations. The finished basement is a showstopper, with soaring 13-foot ceilings that create an open, airy feel. This level includes 3 bedrooms, 2 full bathrooms, a comfortable living room, a fully functioning kitchen, a game room, and ample flex space-making it feel like a full second home rather than a basement. Situated on a private lot. The backyard offers peace, seclusion, and the perfect setting for outdoor enjoyment. Whether you're relaxing inside or entertaining guests, this home offers comfort, functionality, and elegance in every corner. Don't miss your chance to own this exceptional property where luxury meets convenience-schedule your private tour today!

