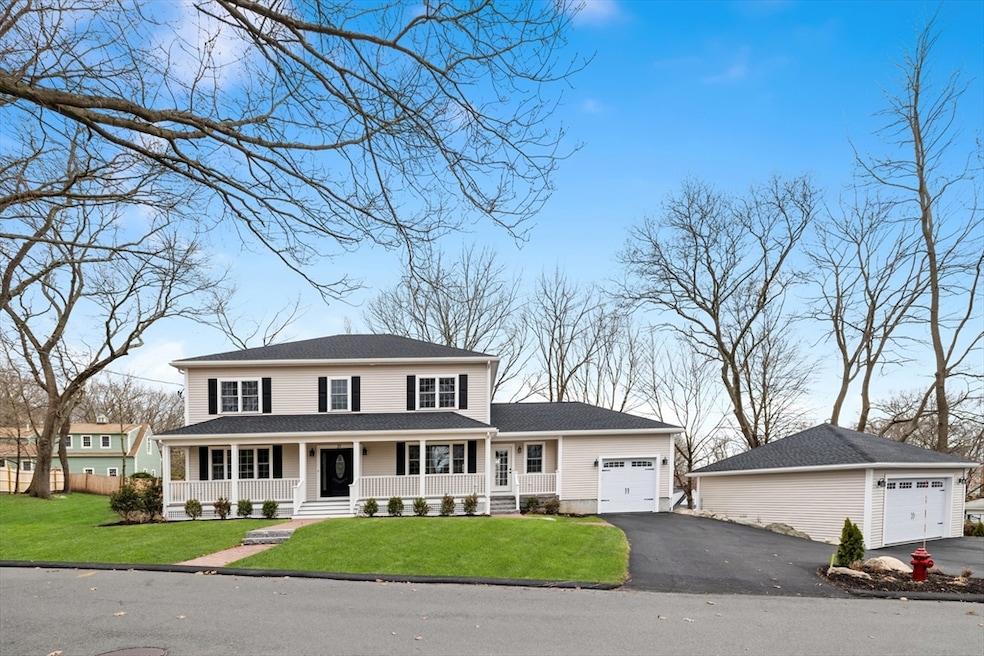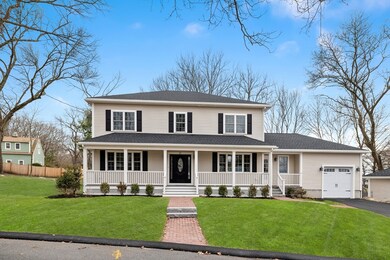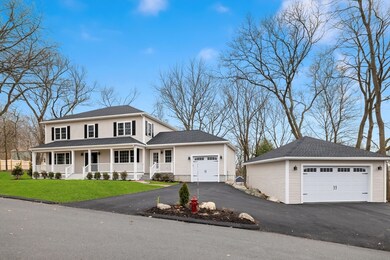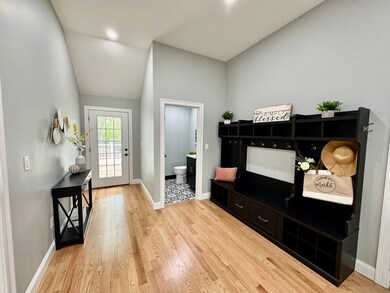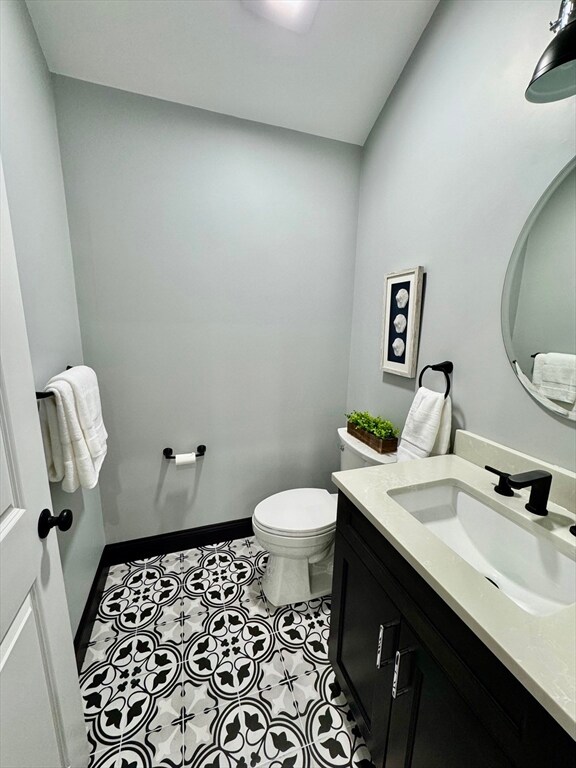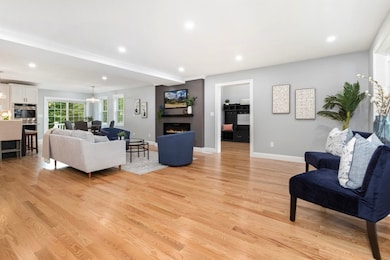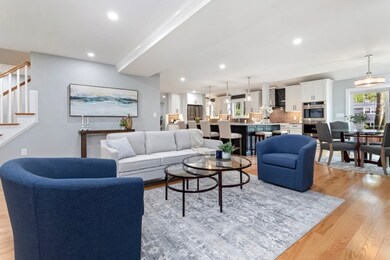
21 Mccullough Rd Saugus, MA 01906
Lynnhurst NeighborhoodEstimated payment $8,411/month
Highlights
- Golf Course Community
- 0.47 Acre Lot
- Colonial Architecture
- Medical Services
- Open Floorplan
- Deck
About This Home
Open House Sat & Sun 12- 1:30. *Google Street view does not represent current conditions.* New Construction. Stunning Colonial features a covered farmers porch, 4 beds, 3.5 baths located on a nice side street, open concept with hardwood floors throughout. Custom granite kitchen showcases an expansive 11’ island & looks into Dining room for an entertainer’s dream. Cafe appliances. Breakfast area for a table with windows & door overlooking huge backyard & deck. Open to the Kitchen is a family room adjourning a mudroom with access to 1 of 3 garages, deck, entry door, and 1⁄2 bath. Upstairs, the primary suite has a Spa-like bath & wall length closet. Three additional beds with great closets & main bath with Laundry. The walk-out LL features a MASSIVE space perfect for in-laws, or great room with 3⁄4 bath. This house is energy Efficient, triple pane windows, closed cell foam insulation, heat pump system for heat & AC, ERV unit in attic, prepped for EV & Solar hook-ups. Detached 2 car garage.
Home Details
Home Type
- Single Family
Est. Annual Taxes
- $7,879
Year Built
- Built in 2025
Lot Details
- 0.47 Acre Lot
- Near Conservation Area
- Fenced
- Gentle Sloping Lot
- Cleared Lot
- Property is zoned NA
Parking
- 3 Car Garage
- Side Facing Garage
- Garage Door Opener
- Driveway
- Open Parking
- Off-Street Parking
Home Design
- Colonial Architecture
- Plaster Walls
- Frame Construction
- Cellulose Insulation
- Batts Insulation
- Shingle Roof
- Concrete Perimeter Foundation
Interior Spaces
- Open Floorplan
- Vaulted Ceiling
- Recessed Lighting
- Decorative Lighting
- Insulated Windows
- Bay Window
- French Doors
- Sliding Doors
- Insulated Doors
- Mud Room
- Family Room with Fireplace
- Great Room
- Dining Area
Kitchen
- Breakfast Bar
- <<OvenToken>>
- Stove
- Range<<rangeHoodToken>>
- <<microwave>>
- ENERGY STAR Qualified Refrigerator
- Plumbed For Ice Maker
- <<ENERGY STAR Qualified Dishwasher>>
- Wine Refrigerator
- Wine Cooler
- Stainless Steel Appliances
- Kitchen Island
- Solid Surface Countertops
- Disposal
Flooring
- Wood
- Laminate
- Ceramic Tile
- Vinyl
Bedrooms and Bathrooms
- 4 Bedrooms
- Primary bedroom located on second floor
- Dual Closets
- Walk-In Closet
- Dual Vanity Sinks in Primary Bathroom
- <<tubWithShowerToken>>
- Separate Shower
Laundry
- Laundry on upper level
- Washer and Gas Dryer Hookup
Finished Basement
- Walk-Out Basement
- Basement Fills Entire Space Under The House
- Interior and Exterior Basement Entry
- Block Basement Construction
Eco-Friendly Details
- Energy-Efficient Thermostat
Outdoor Features
- Deck
- Breezeway
- Rain Gutters
- Porch
Location
- Property is near public transit
- Property is near schools
Schools
- Saugus Elementary School
- SMS Middle School
- SHS High School
Utilities
- Central Air
- 2 Cooling Zones
- 2 Heating Zones
- Air Source Heat Pump
- Ready for Renewables
- Electric Water Heater
Listing and Financial Details
- Assessor Parcel Number M:010F B:0011 L:0003,2158086
Community Details
Overview
- No Home Owners Association
Amenities
- Medical Services
- Shops
Recreation
- Golf Course Community
- Tennis Courts
- Park
- Jogging Path
- Bike Trail
Map
Home Values in the Area
Average Home Value in this Area
Tax History
| Year | Tax Paid | Tax Assessment Tax Assessment Total Assessment is a certain percentage of the fair market value that is determined by local assessors to be the total taxable value of land and additions on the property. | Land | Improvement |
|---|---|---|---|---|
| 2025 | $7,879 | $737,700 | $351,800 | $385,900 |
| 2024 | $4,859 | $456,200 | $342,300 | $113,900 |
| 2023 | $5,017 | $445,600 | $299,600 | $146,000 |
| 2022 | $5,665 | $471,700 | $278,700 | $193,000 |
| 2021 | $5,063 | $410,300 | $231,200 | $179,100 |
| 2020 | $4,755 | $398,900 | $219,800 | $179,100 |
| 2019 | $4,731 | $388,400 | $209,300 | $179,100 |
| 2018 | $4,274 | $369,100 | $199,800 | $169,300 |
| 2017 | $4,046 | $335,800 | $190,300 | $145,500 |
| 2016 | $3,566 | $292,300 | $180,400 | $111,900 |
| 2015 | $3,346 | $278,400 | $171,800 | $106,600 |
| 2014 | $3,336 | $287,300 | $171,800 | $115,500 |
Property History
| Date | Event | Price | Change | Sq Ft Price |
|---|---|---|---|---|
| 06/29/2025 06/29/25 | Pending | -- | -- | -- |
| 06/17/2025 06/17/25 | Price Changed | $1,399,999 | -6.7% | $311 / Sq Ft |
| 05/12/2025 05/12/25 | Price Changed | $1,499,999 | -6.3% | $333 / Sq Ft |
| 05/09/2025 05/09/25 | For Sale | $1,599,999 | +283.7% | $356 / Sq Ft |
| 12/18/2023 12/18/23 | Sold | $417,000 | -2.3% | $256 / Sq Ft |
| 11/24/2023 11/24/23 | Pending | -- | -- | -- |
| 11/11/2023 11/11/23 | For Sale | $427,000 | -- | $263 / Sq Ft |
Purchase History
| Date | Type | Sale Price | Title Company |
|---|---|---|---|
| Quit Claim Deed | -- | None Available |
Similar Homes in the area
Source: MLS Property Information Network (MLS PIN)
MLS Number: 73372561
APN: SAUG-000010F-000011-000003
- 23 Iron Works Way
- 41 Fairchild Ave
- 47 Fairmount Ave
- 4 Oneil Way
- 8 Newcomb Ave
- 63 Jasper St
- 29 Parker St
- 9 Hilltop Ave
- 23 Bonavesta Terrace
- 30 Bonavesta St
- 147 Fairmount Ave
- 28 Columbus Ave
- 11 Nicholson St
- 34 Glen Ct
- 34 Glen Ct Unit 3
- 9 Laconia Ave
- 7 Nirvana Dr
- 45 Susan Dr
- 11 Applewood Ln
- 22 Susan Dr
