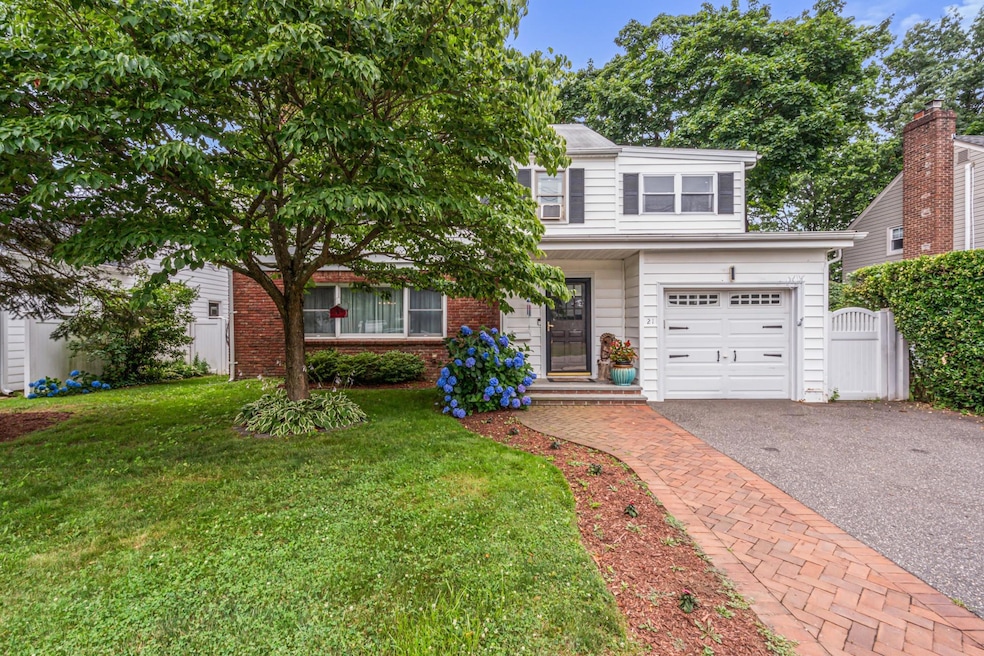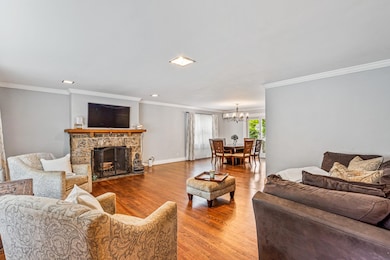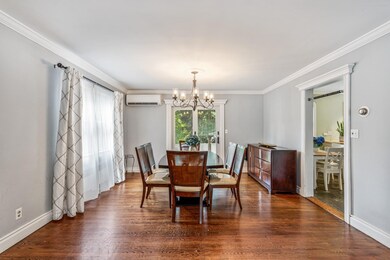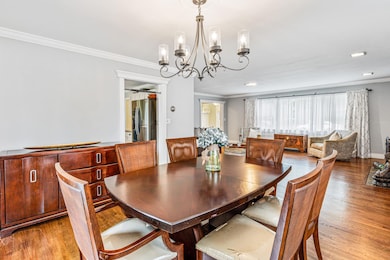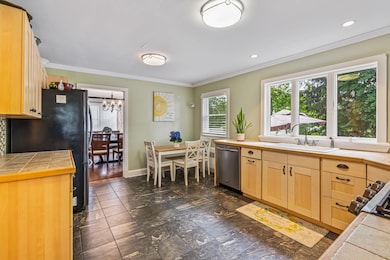
21 Orchard St Glen Head, NY 11545
Glenwood Landing NeighborhoodEstimated payment $7,385/month
Highlights
- Colonial Architecture
- Wood Flooring
- Eat-In Kitchen
- North Shore Middle School Rated A+
- Formal Dining Room
- Walk-In Closet
About This Home
Welcome to this warm and inviting home featuring beautiful hardwood floors throughout the spacious first level. Step into the large living room with a wood burning fireplace which serves as a cozy focal point. The space flows seamlessly into a formal dining room ideal for entertaining. The eat-in kitchen offers plenty of room for casual dining, with ample cabinetry and counter space. Just off the kitchen you will find a convenient powder room and dedicated laundry area, located on first floor for added ease., Upstairs, you will find three generously sized bedrooms and a full bath. A bonus room provides flexibility- use as a home office, guest room or cozy retreat. Step outside to a large, two-level backyard, perfect for relaxing. The outdoor space offers endless possibilities. This classic colonial home, with its versatile layout and great backyard offers the perfect blend of character and comfort
Listing Agent
Daniel Gale Sothebys Intl Rlty Brokerage Phone: 516-627-4440 License #40NI0980425 Listed on: 07/11/2025

Home Details
Home Type
- Single Family
Est. Annual Taxes
- $16,244
Year Built
- Built in 1957
Lot Details
- 6,960 Sq Ft Lot
- Fenced
- Back Yard
Parking
- 1 Car Garage
- Driveway
Home Design
- Colonial Architecture
- Frame Construction
Interior Spaces
- 2,100 Sq Ft Home
- Entrance Foyer
- Living Room with Fireplace
- Formal Dining Room
- Wood Flooring
- Basement Fills Entire Space Under The House
Kitchen
- Eat-In Kitchen
- Dishwasher
Bedrooms and Bathrooms
- 3 Bedrooms
- Walk-In Closet
Laundry
- Laundry Room
- Dryer
- Washer
Outdoor Features
- Patio
Schools
- Glenwood Landing Elementary School
- North Shore Middle School
- North Shore Senior High School
Utilities
- Ductless Heating Or Cooling System
- Cooling System Mounted To A Wall/Window
- Heating System Uses Oil
- Cesspool
Listing and Financial Details
- Assessor Parcel Number 2489-20-C-00-0055-0
Map
Home Values in the Area
Average Home Value in this Area
Tax History
| Year | Tax Paid | Tax Assessment Tax Assessment Total Assessment is a certain percentage of the fair market value that is determined by local assessors to be the total taxable value of land and additions on the property. | Land | Improvement |
|---|---|---|---|---|
| 2025 | $4,883 | $691 | $284 | $407 |
| 2024 | $4,883 | $691 | $284 | $407 |
| 2023 | $14,310 | $691 | $284 | $407 |
| 2022 | $14,310 | $684 | $232 | $452 |
| 2021 | $13,711 | $678 | $230 | $448 |
| 2020 | $13,245 | $1,015 | $644 | $371 |
| 2019 | $12,312 | $1,120 | $711 | $409 |
| 2018 | $12,866 | $1,120 | $0 | $0 |
| 2017 | $10,924 | $1,262 | $711 | $551 |
| 2016 | $17,324 | $1,262 | $711 | $551 |
| 2015 | $3,018 | $1,262 | $711 | $551 |
| 2014 | $3,018 | $1,262 | $711 | $551 |
| 2013 | $2,701 | $1,262 | $711 | $551 |
Property History
| Date | Event | Price | Change | Sq Ft Price |
|---|---|---|---|---|
| 07/11/2025 07/11/25 | For Sale | $1,088,888 | -- | $519 / Sq Ft |
Purchase History
| Date | Type | Sale Price | Title Company |
|---|---|---|---|
| Bargain Sale Deed | $690,000 | The Judicial Title Insurance | |
| Bargain Sale Deed | $690,000 | The Judicial Title Insurance | |
| Deed | -- | -- | |
| Deed | -- | -- | |
| Deed | -- | -- | |
| Deed | -- | -- | |
| Interfamily Deed Transfer | -- | -- | |
| Interfamily Deed Transfer | -- | -- |
Mortgage History
| Date | Status | Loan Amount | Loan Type |
|---|---|---|---|
| Open | $552,000 | New Conventional | |
| Closed | $552,000 | New Conventional |
Similar Homes in the area
Source: OneKey® MLS
MLS Number: 887519
APN: 2489-20-C-00-0055-0
- 11 Glenwood Rd
- 98 Glenwood Rd
- 3 Woodmere Ave
- 0 Grove St Unit 20 11512269
- 60 Grove St
- 431 Carpenter Ave
- 20 Union Ave
- 2 John St
- 29 Locust St
- 119 Roslyn Ave
- 8 1/2 Valentine Ave
- 4 Addison Ln
- 125 15th Ave
- 67 Central Ave
- 42 Central Ave Unit 3
- 42 Central Ave Unit 7
- 8 Harbor Hill Rd Unit 1 First Floor
- 54 Prospect Ave Unit Lower level
- 8 Albin St
- 61 Bryant Ave
