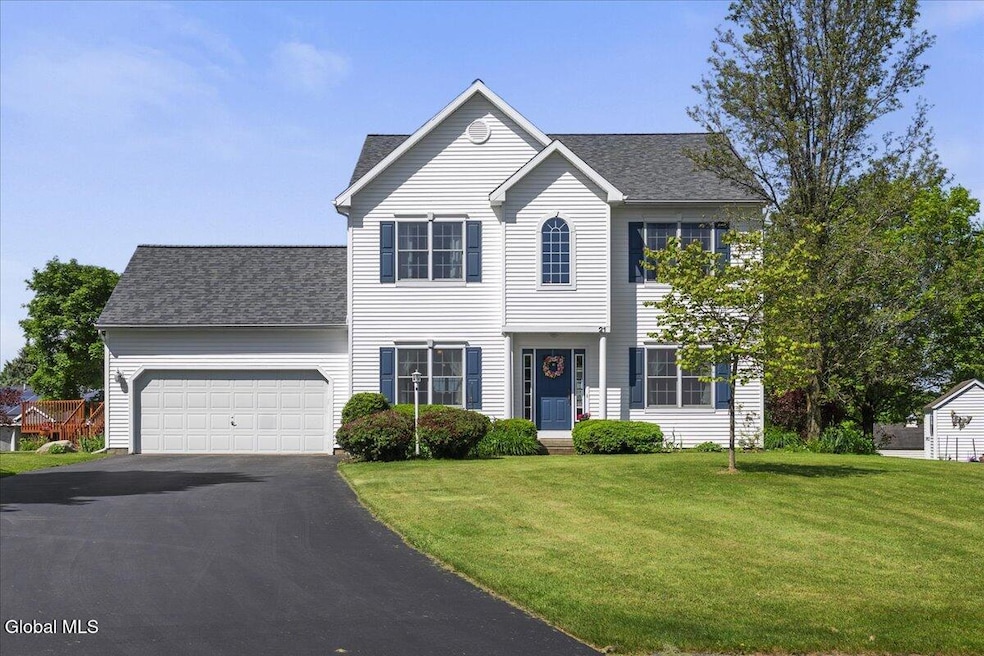
21 Partridge Glen Rexford, NY 12148
Estimated payment $3,944/month
Highlights
- Hot Property
- Above Ground Pool
- Deck
- Tesago Elementary School Rated A
- Colonial Architecture
- Cathedral Ceiling
About This Home
Welcome to 21 Partridge Glen in Shenendehowa schools! This lovely four-bedroom, two-and-a-half bath colonial is located minutes to community pools & golf courses, rec fields, medical facilities, schools, grocery & retail shopping! This gracious home features newly refinished hardwoods~open floor plan~space for virtual work/relaxation in formal living room~dining room to accommodate family gatherings~finished basement great room with dedicated office! The level backyard is meticulously maintained boasting a charming stone paver patio. Primary bedroom en suite features a cathedral ceiling and private bath. Updated mechanicals include: roof (2024)~furnace/ac (2022)~water heater (2022)~seamless gutters (2021)~retractable awning (2021)~washer (2025)~dryer (2020).
Listing Agent
Northern Routes Realty, Inc. License #10311209482 Listed on: 08/15/2025
Home Details
Home Type
- Single Family
Est. Annual Taxes
- $8,094
Year Built
- Built in 2000 | Remodeled
Lot Details
- 0.51 Acre Lot
- Landscaped
- Level Lot
Parking
- 2 Car Attached Garage
- Garage Door Opener
- Driveway
Home Design
- Colonial Architecture
- Shingle Roof
- Vinyl Siding
- Concrete Perimeter Foundation
- Asphalt
Interior Spaces
- 3-Story Property
- Chair Railings
- Cathedral Ceiling
- Paddle Fans
- Awning
- Great Room
- Family Room
- Living Room
- Dining Room
- Home Office
Kitchen
- Eat-In Kitchen
- Oven
- Range
- Microwave
- Dishwasher
- Stone Countertops
- Disposal
Flooring
- Wood
- Carpet
- Tile
Bedrooms and Bathrooms
- 4 Bedrooms
- Primary bedroom located on second floor
- Bathroom on Main Level
Laundry
- Laundry on upper level
- Washer and Dryer
Finished Basement
- Basement Fills Entire Space Under The House
- Sump Pump
Outdoor Features
- Above Ground Pool
- Deck
- Patio
- Shed
Schools
- Tesago Elementary School
- Shenendehowa High School
Utilities
- Forced Air Heating and Cooling System
- Heating System Uses Natural Gas
- Underground Utilities
- Water Softener
- Grinder Pump
- High Speed Internet
- Cable TV Available
Community Details
- No Home Owners Association
Listing and Financial Details
- Legal Lot and Block 17.000 / 2
- Assessor Parcel Number 412400 270.19-2-17
Map
Home Values in the Area
Average Home Value in this Area
Tax History
| Year | Tax Paid | Tax Assessment Tax Assessment Total Assessment is a certain percentage of the fair market value that is determined by local assessors to be the total taxable value of land and additions on the property. | Land | Improvement |
|---|---|---|---|---|
| 2024 | $8,069 | $187,400 | $37,200 | $150,200 |
| 2023 | $7,583 | $187,400 | $37,200 | $150,200 |
| 2022 | $6,947 | $187,400 | $37,200 | $150,200 |
| 2021 | $6,958 | $187,400 | $37,200 | $150,200 |
| 2020 | $6,870 | $187,400 | $37,200 | $150,200 |
| 2019 | $5,234 | $187,400 | $37,200 | $150,200 |
| 2018 | $6,437 | $187,400 | $37,200 | $150,200 |
| 2017 | $6,290 | $187,400 | $37,200 | $150,200 |
| 2016 | $6,277 | $187,400 | $37,200 | $150,200 |
Property History
| Date | Event | Price | Change | Sq Ft Price |
|---|---|---|---|---|
| 08/15/2025 08/15/25 | For Sale | $599,900 | -- | $258 / Sq Ft |
Similar Homes in the area
Source: Global MLS
MLS Number: 202523949
APN: 412400-270-019-0002-017-000-0000
- 4 Heron Place
- 75 Blue Jay Way
- 42 Michelle Dr
- 8 Dorchester St
- 398 Vischer Ferry Rd
- 20 Bridgewater Ct
- 5 Laurel Oak Ln
- Ashford Plan at Waite Meadows
- Hampton Plan at Waite Meadows
- Chesapeake Plan at Waite Meadows
- Buchan Plan at Waite Meadows
- Mayfield Plan at Waite Meadows
- Weston II Plan at Waite Meadows
- Newlin II Plan at Waite Meadows
- Lincoln Plan at Waite Meadows
- Fallgate Plan at Waite Meadows
- Castleton Plan at Waite Meadows
- Stockdale Plan at Waite Meadows
- Westerly Plan at Waite Meadows
- Pickwick Plan at Waite Meadows
- 701 London Square Dr
- 476 Moe Rd
- 2 Hollandale Ln
- 213 Tallow Wood Dr
- 5 Ledge Dr
- 15 Clifton Country Rd Unit 208
- 11-21 Ashdown Rd Unit 17A
- 313 Butterfield Ave
- 2 Rivers Run Dr
- 489 Grooms Rd Unit C
- 301 Connor Ct
- 6 Alice Wagner Way Unit 16
- 1 Lakeview Dr
- 40 Vischer Ferry Rd
- 2-9 Park 200
- 1515 Hillside Ave
- 8 Haystack Rd E
- 2 Meyer Rd
- 1265 Sagemont Ct
- 2228 Crescent Rd Unit 4






