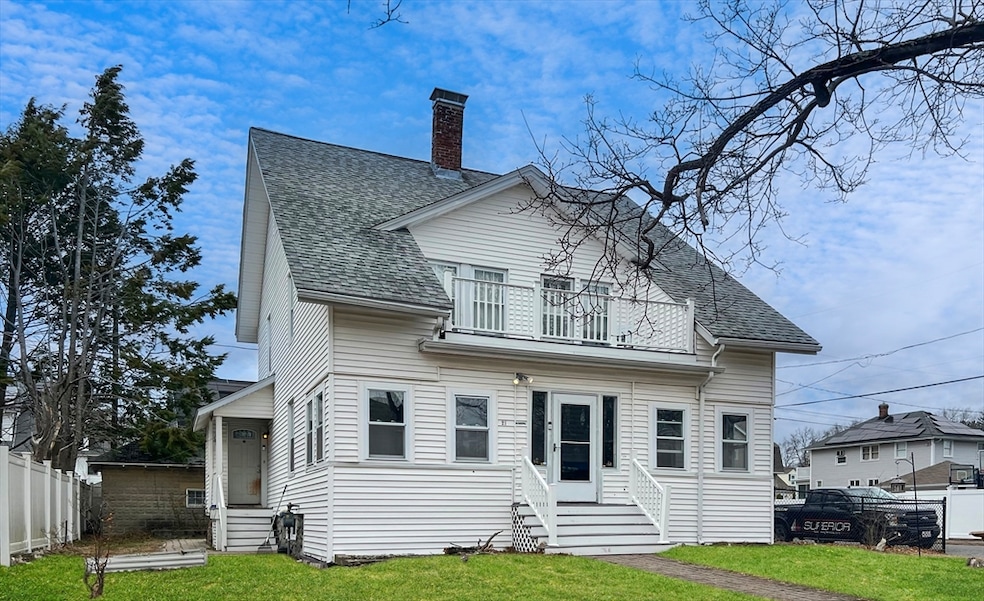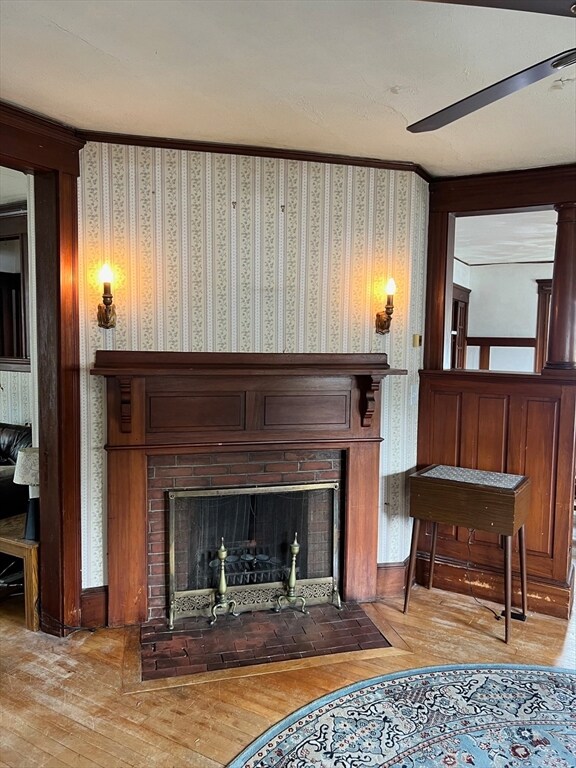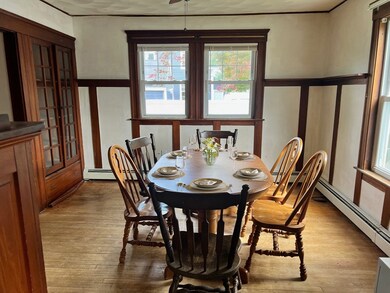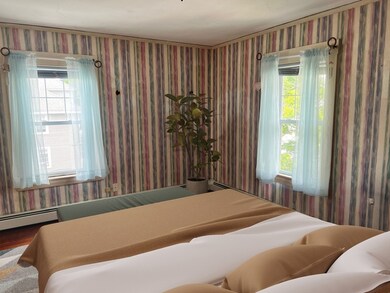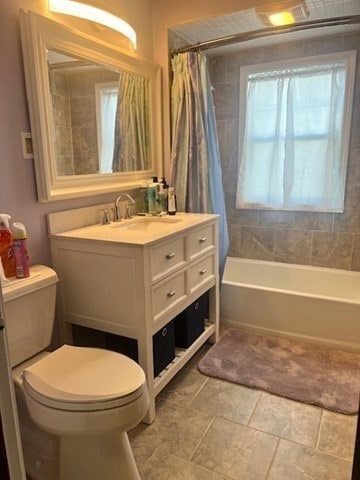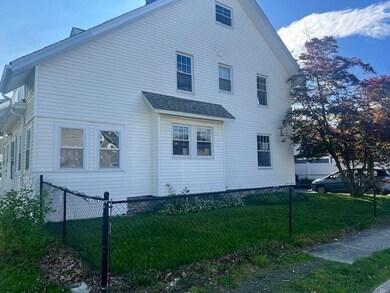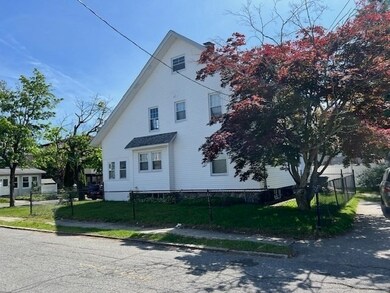
21 Sunset Ave Methuen, MA 01844
The East End NeighborhoodEstimated payment $3,164/month
Highlights
- Colonial Architecture
- Wood Flooring
- Corner Lot
- Deck
- Sun or Florida Room
- No HOA
About This Home
Looking for a home with CHARM and a chance to build some real value by adding your finishing touches? This solid 4 bedroom property has lovely original woodwork w built-in display shelves, a cozy cornered fireplace & hardwood floors throughout. All the knob and tube wiring just removed and a lot of wallpaper. What's left is painting and floor refinishing. Major upgrades have been done! Completely updated wiring, insulated thermal windows, & a recent 2nd floor full bath update. Fully applianced, the washer/dry and freezer will remain. Good sized bedrooms and closets. A lovely second floor trex deck off of a bedroom adds to the home's appeal. There is a walk up attic for storage. Vinyl siding is in great condition, a young roof, and a gas heating system which has been faithfully maintained. The level yard has a fenced grass area. A one car garage & 4 Off Street parking spaces.
Home Details
Home Type
- Single Family
Est. Annual Taxes
- $4,840
Year Built
- Built in 1900
Lot Details
- 5,650 Sq Ft Lot
- Fenced Yard
- Fenced
- Corner Lot
- Level Lot
- Property is zoned RG
Parking
- 1 Car Detached Garage
- Off-Street Parking
Home Design
- Colonial Architecture
- Stone Foundation
- Frame Construction
- Shingle Roof
Interior Spaces
- 1,642 Sq Ft Home
- Crown Molding
- Ceiling Fan
- Insulated Windows
- Living Room with Fireplace
- Sun or Florida Room
Kitchen
- Range<<rangeHoodToken>>
- Dishwasher
Flooring
- Wood
- Ceramic Tile
- Vinyl
Bedrooms and Bathrooms
- 4 Bedrooms
- Primary bedroom located on second floor
- <<tubWithShowerToken>>
Laundry
- Dryer
- Washer
Basement
- Basement Fills Entire Space Under The House
- Interior and Exterior Basement Entry
- Block Basement Construction
- Laundry in Basement
Outdoor Features
- Balcony
- Deck
- Enclosed patio or porch
- Rain Gutters
Utilities
- Window Unit Cooling System
- 2 Heating Zones
- Heating System Uses Natural Gas
- Baseboard Heating
- Heating System Uses Steam
- 100 Amp Service
- Gas Water Heater
- Internet Available
Listing and Financial Details
- Assessor Parcel Number 2046376
Community Details
Overview
- No Home Owners Association
- Near Holy Family Subdivision
Recreation
- Park
Map
Home Values in the Area
Average Home Value in this Area
Tax History
| Year | Tax Paid | Tax Assessment Tax Assessment Total Assessment is a certain percentage of the fair market value that is determined by local assessors to be the total taxable value of land and additions on the property. | Land | Improvement |
|---|---|---|---|---|
| 2025 | $4,840 | $457,500 | $187,800 | $269,700 |
| 2024 | $4,640 | $427,300 | $164,100 | $263,200 |
| 2023 | $4,458 | $381,000 | $144,400 | $236,600 |
| 2022 | $4,194 | $321,400 | $118,200 | $203,200 |
| 2021 | $3,941 | $298,800 | $111,600 | $187,200 |
| 2020 | $3,908 | $290,800 | $111,600 | $179,200 |
| 2019 | $3,786 | $266,800 | $105,000 | $161,800 |
| 2018 | $3,605 | $252,600 | $98,500 | $154,100 |
| 2017 | $3,409 | $232,700 | $91,900 | $140,800 |
| 2016 | $3,309 | $223,400 | $85,300 | $138,100 |
| 2015 | $3,183 | $218,000 | $85,300 | $132,700 |
Property History
| Date | Event | Price | Change | Sq Ft Price |
|---|---|---|---|---|
| 06/06/2025 06/06/25 | Pending | -- | -- | -- |
| 06/02/2025 06/02/25 | For Sale | $499,900 | -- | $304 / Sq Ft |
Purchase History
| Date | Type | Sale Price | Title Company |
|---|---|---|---|
| Deed | $78,000 | -- | |
| Deed | $78,000 | -- |
Mortgage History
| Date | Status | Loan Amount | Loan Type |
|---|---|---|---|
| Open | $60,000 | No Value Available | |
| Open | $106,000 | No Value Available | |
| Closed | $12,080 | No Value Available | |
| Closed | $70,200 | Purchase Money Mortgage | |
| Closed | $3,900 | No Value Available |
Similar Homes in the area
Source: MLS Property Information Network (MLS PIN)
MLS Number: 73383925
APN: METH-000816-000046-000006
- 39-41 Arlington St
- 7 Burgess St
- 97 Birchwood Rd
- 17 Longwood Dr
- 87-89 Trenton St
- 127 Spruce St
- 117 Camden St Unit 117
- 137 Jackson St
- 108-112 Camden St
- 15 Bunkerhill St
- 35 Adelaide Ave
- 14 Eutaw St Unit 14
- 61 Tower St
- 12-14 Eutaw St
- 12 Eutaw St Unit 12
- 24 Bennington St
- 100-102 Phillips St
- 7 Annis St
- 59 Milk Ave
- 1 Fairoaks Ave
