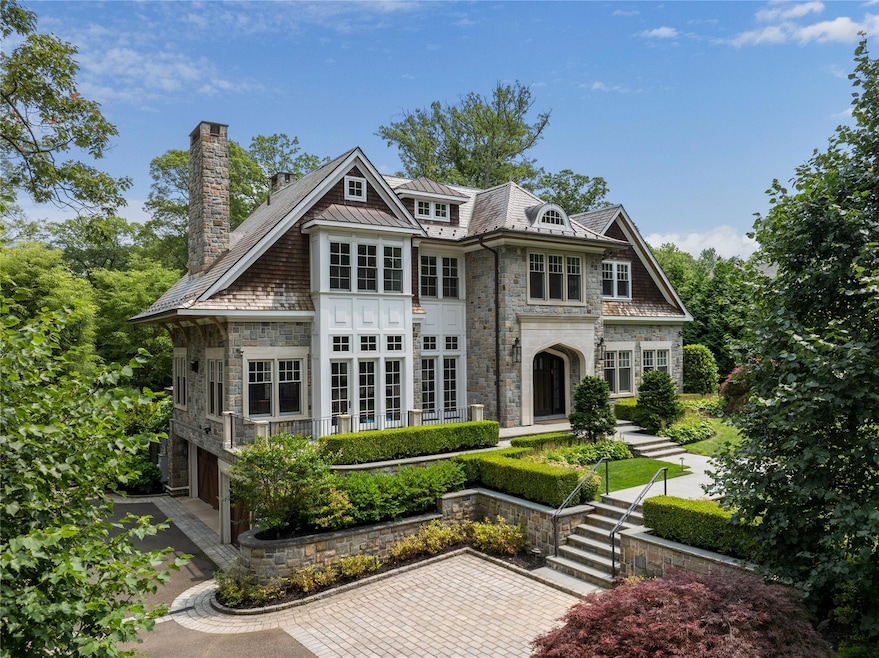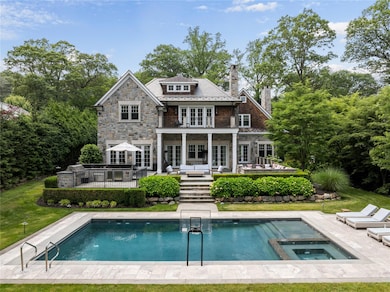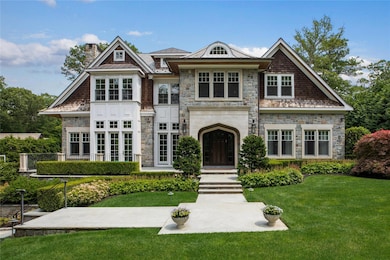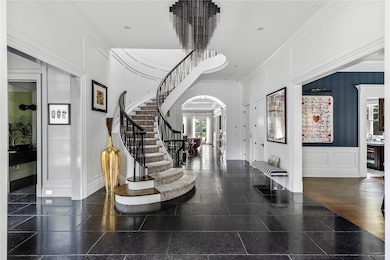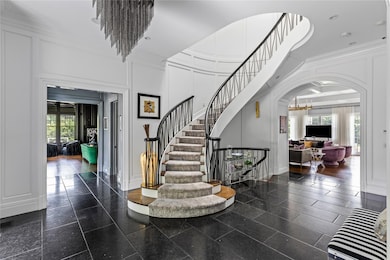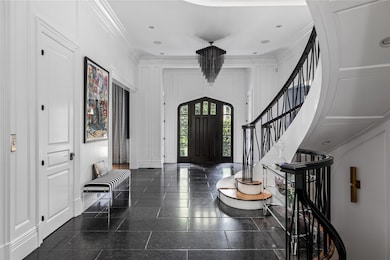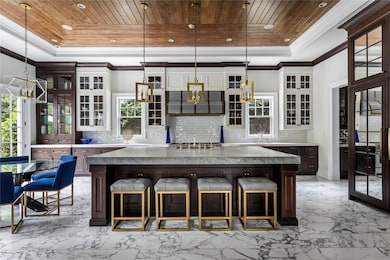
21 the Glenada Roslyn, NY 11576
Estimated payment $44,624/month
Highlights
- Pool and Spa
- Sauna
- Colonial Architecture
- Roslyn Middle School Rated A+
- Eat-In Gourmet Kitchen
- Fireplace in Bedroom
About This Home
Nestled in the prestigious Village of Roslyn Estates and zoned for the highly regarded Roslyn Central School District, this extraordinary opulent residence is a true architectural masterpiece, offering an unparalleled blend of sophistication, comfort, and modern innovation. Masterfully constructed by a premier luxury home builder, the home boasts approximately 5,700 SF across the first and second floors, with soaring 12 FT ceilings throughout the main level, creating a sense of grand scale and openness.
An additional 5,500 SF in the fully finished basement includes a conditioned three-car garage, a state-of-the-art home theater with full surround sound, a gym, a spacious recreation room, an indoor half-basketball court and more. The home is outfitted with top-of-the-line amenities including a Control4 smart home system, Lutron centralized lighting, and an impressive security system with 20+ surveillance cameras. Radiant heated tile flooring extends across all three levels for year-round comfort. Rich natural materials define the exterior, featuring Adirondack natural stone with shingle accents, a slate roof, and copper gutters.
Outdoor luxury continues with a perfectly manicured .62 acre property, an in-ground gunite pool and spa, a fully equipped outdoor kitchen, a cozy fire pit, and a snow-melt system for the driveway and front walkway. Inside, the home offers five spacious bedrooms, including a lavish primary suite with full surround sound and a spa-inspired marble bath. Entertain effortlessly in the expansive family room, chef’s kitchen with professional-grade appliances, sophisticated formal dining areas, or at the elegant, built-in curved wet bar that serves as a stunning focal point for gatherings. Retreat to your private spa complete with an infrared sauna for the ultimate in relaxation.
Every detail has been thoughtfully curated for luxury and ease, including two laundry rooms, four beautifully crafted interior fireplaces, and a whole-house speaker system delivering immersive sound to every space - even the bathrooms and powder rooms. From the grand entry with its romantic, sweeping staircase and dome skylight to the fluid layout of oversized entertaining rooms, this exceptional residence redefines luxury living on Long Island’s North Shore.
Listing Agent
Daniel Gale Sothebys Intl Rlty Brokerage Phone: 516-466-4036 License #10401223998 Listed on: 06/16/2025

Co-Listing Agent
Daniel Gale Sothebys Intl Rlty Brokerage Phone: 516-466-4036 License #40FR0973610
Home Details
Home Type
- Single Family
Est. Annual Taxes
- $67,404
Year Built
- Built in 2016
Lot Details
- 0.62 Acre Lot
- Fenced
- Landscaped
- Back Yard
Parking
- 3 Car Attached Garage
- Driveway
Home Design
- Colonial Architecture
- Brick Exterior Construction
- Frame Construction
- Stone Siding
- Cedar
Interior Spaces
- 5,892 Sq Ft Home
- 3-Story Property
- Elevator
- Wet Bar
- Central Vacuum
- Indoor Speakers
- Sound System
- Built-In Features
- Crown Molding
- Beamed Ceilings
- Tray Ceiling
- Cathedral Ceiling
- Entrance Foyer
- Living Room with Fireplace
- 4 Fireplaces
- Formal Dining Room
- Storage
- Sauna
Kitchen
- Eat-In Gourmet Kitchen
- Oven
- Range
- Freezer
- Dishwasher
- Wine Refrigerator
- Kitchen Island
- Marble Countertops
Flooring
- Wood
- Radiant Floor
- Tile
Bedrooms and Bathrooms
- 5 Bedrooms
- Fireplace in Bedroom
- En-Suite Primary Bedroom
- Walk-In Closet
- Double Vanity
- Soaking Tub
Laundry
- Laundry in Hall
- Dryer
- Washer
Finished Basement
- Walk-Out Basement
- Basement Fills Entire Space Under The House
- Fireplace in Basement
Pool
- Pool and Spa
- In Ground Pool
- Outdoor Pool
Outdoor Features
- Juliet Balcony
- Deck
- Patio
- Terrace
- Fire Pit
- Wrap Around Porch
Schools
- Roslyn Hts Elementary School
- Roslyn Middle School
- Roslyn High School
Utilities
- Central Air
- Heating System Uses Natural Gas
- Cesspool
Listing and Financial Details
- Legal Lot and Block 116 / 01901
- Assessor Parcel Number 2243-07-019-01-0116-0
Map
Home Values in the Area
Average Home Value in this Area
Tax History
| Year | Tax Paid | Tax Assessment Tax Assessment Total Assessment is a certain percentage of the fair market value that is determined by local assessors to be the total taxable value of land and additions on the property. | Land | Improvement |
|---|---|---|---|---|
| 2025 | $9,131 | $2,212 | $499 | $1,713 |
| 2024 | $9,131 | $2,244 | $506 | $1,738 |
| 2023 | $63,442 | $2,866 | $649 | $2,217 |
| 2022 | $63,442 | $2,777 | $649 | $2,128 |
| 2021 | $62,100 | $2,620 | $649 | $1,971 |
| 2020 | $60,868 | $4,470 | $697 | $3,773 |
| 2019 | $61,223 | $929 | $929 | $0 |
| 2018 | $12,132 | $929 | $0 | $0 |
| 2017 | $9,231 | $929 | $929 | $0 |
| 2016 | $11,364 | $1,520 | $837 | $683 |
| 2015 | $3,480 | $1,604 | $883 | $721 |
| 2014 | $3,480 | $1,604 | $883 | $721 |
| 2013 | $3,496 | $1,688 | $929 | $759 |
Property History
| Date | Event | Price | Change | Sq Ft Price |
|---|---|---|---|---|
| 06/16/2025 06/16/25 | For Sale | $7,350,000 | -- | $1,247 / Sq Ft |
Purchase History
| Date | Type | Sale Price | Title Company |
|---|---|---|---|
| Deed | $1,069,000 | -- | |
| Deed | -- | -- |
Mortgage History
| Date | Status | Loan Amount | Loan Type |
|---|---|---|---|
| Open | $2,700,000 | Unknown | |
| Closed | $600,000 | New Conventional |
Similar Homes in Roslyn, NY
Source: OneKey® MLS
MLS Number: 877888
APN: 2243-07-019-01-0116-0
- 80 The Oaks
- 51 the Hemlocks
- 20 the Hemlocks
- 11 Nightingale Ct
- 14 Nightingale Ct
- 25 The Oaks
- 16 Winchester Dr
- 7 the Locusts
- 11 the Poplars
- 85 Dorchester Dr
- 1 Sequoia Cir
- 12 Sequoia Cir
- 37 Sequoia Cir
- 35 Sequoia Cir
- 49 the Birches
- 53 Knollwood Rd
- 6 the Maples
- 17 the Intervale
- 7 Sequoia Cir Unit 7
- 45 Bristol Dr
- 160 Dove Hill Dr
- 218 Gosling Hill Dr
- 72 Hillside Ave
- 31 Vista Rd
- 47 Whistler Rd
- 16 Yale Dr
- 60 Oaktree Ln
- 91 Pickwick Rd
- 36 Harding Ave Unit 2nd Floor
- 300 Main St
- 333 Warner Ave Unit 105
- 333 Warner Ave Unit 313
- 333 Warner Ave Unit 304
- 333 Warner Ave Unit 207
- 333 Warner Ave Unit 301
- 333 Warner Ave Unit 414
- 333 Warner Ave
- 1201 Mill Creek N
- 1433 Old Northern Blvd
- 61 Bryant Ave
