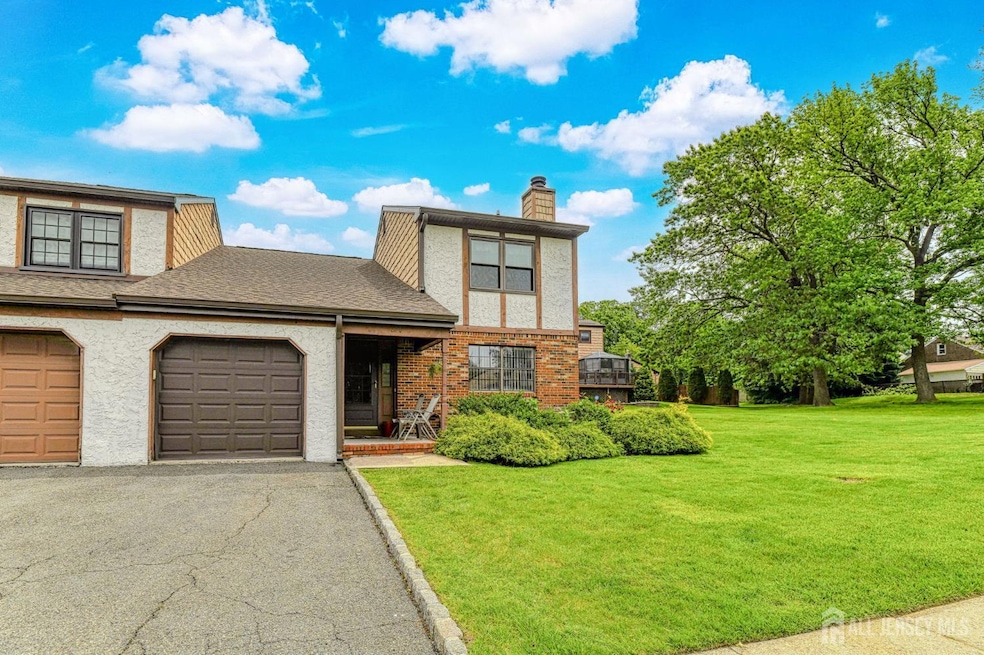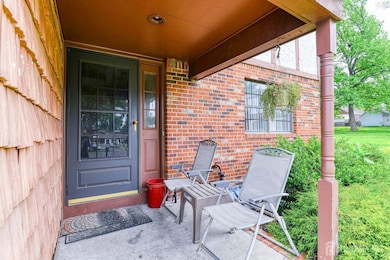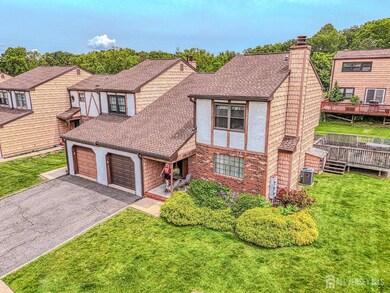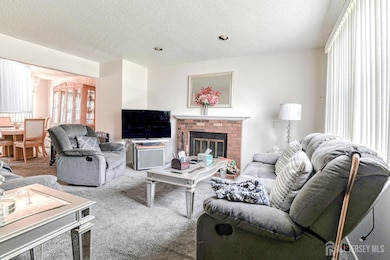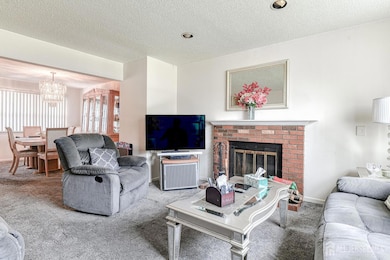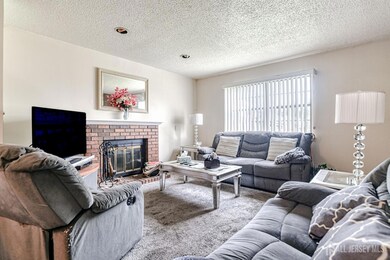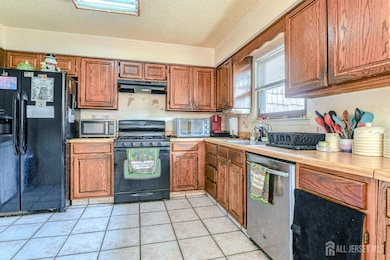Welcome to one of the largest models in this desirable Sayreville community! This 3-bedroom, 2.5-bath townhome offers a flexible floor plan, including a bonus room upstairs, a fully finished basement, and a spacious outdoor deck perfect for entertaining or enjoying a quiet moment outdoors. Inside, the home features a gas fireplace and generous room sizes throughout. While some areas could benefit from thoughtful updates, this home presents a wonderful opportunity to add your own style and value over time. The basement is finished and full of potential for additional living space, a rec room, or storage. A newer roof adds peace of mind, and with its size, layout, and prime location, the possibilities are endless. Situated in commuter-friendly Sayreville, you're just minutes from the Main Street bus line, 2.5 miles from the park-and-ride, and close to major roadways, shopping, and dining options. Whether you're looking for a place to call home or an investment opportunity, this well-priced property is worth a look.

