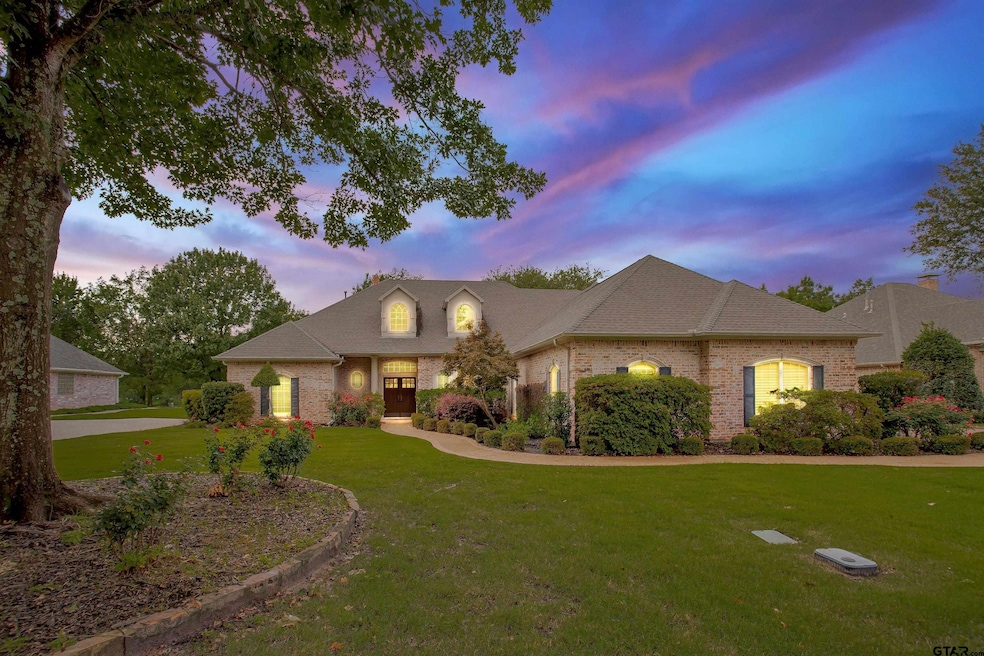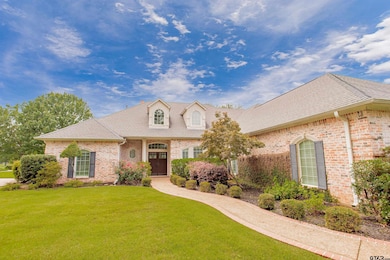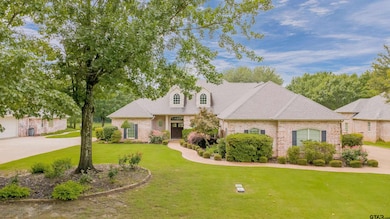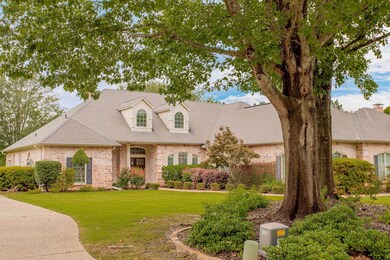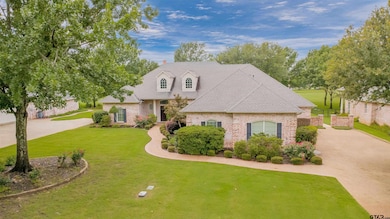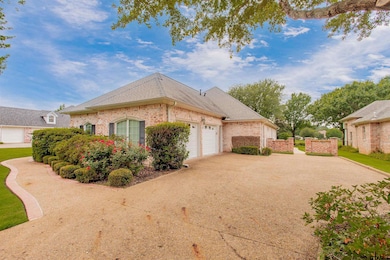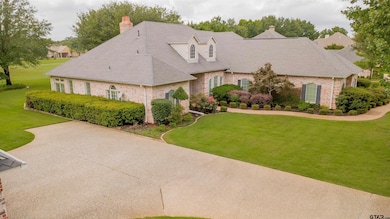
210 Bayhills Dr Hideaway, TX 75771
Estimated payment $3,926/month
Highlights
- Boat Ramp
- On Golf Course
- Gated with Attendant
- Velma Penny Elementary School Rated A
- Country Club
- Fishing
About This Home
Golf Course Living at Its Finest Nestled in the tranquil community of Hideaway, this stunning brick home offers both beauty and functionality for the discerning homeowner. With 4 bedrooms, 3 bathrooms, and a spacious 3,348 square feet of living space, this residence provides ample room for both everyday living and entertaining. The open floorplan creates a welcoming atmosphere throughout, while the huge kitchen serves as the heart of the home. You'll appreciate the granite countertops, custom cabinets, and abundant storage space—perfect for the home chef or weekend entertainer. The formal dining room features built-in cabinets with granite countertops, making dinner parties a breeze. The split floorplan offers privacy, with all living spaces conveniently situated on one level. The primary bedroom is a true retreat, complete with a cozy fireplace and comfortable sitting area. The primary bathroom boasts a relaxing jetted tub and walk-in shower, while the massive walk-in closet features built-in shelves and drawers for organizational bliss. One guest room includes its own full bath—ideal for visitors or multi-generational living. For those working from home or fitness enthusiasts, there's an additional room off the garage perfect for a home office or workout space. Step outside to the sunroom overlooking the golf course and take in the beautiful views. The meticulously landscaped yard features brick-lined flower beds, and a double car garage offers additional storage. Also, this beautiful home just had a brand new lifetime warranty roof installed!! Living in Hideaway means enjoying a gated community with 24-hour security, a 27-hole golf course, three lakes, pools, beach access, dining at the clubhouse, parks, and tennis courts—truly resort-style living at home!
Listing Agent
Better Homes & Gardens Real Estate I-20 Team License #0604717 Listed on: 06/05/2025

Home Details
Home Type
- Single Family
Est. Annual Taxes
- $2,379
Year Built
- Built in 2001
Lot Details
- 0.51 Acre Lot
- On Golf Course
- Sprinkler System
HOA Fees
- $284 One-Time Association Fee
Home Design
- Traditional Architecture
- Brick Exterior Construction
- Slab Foundation
- Composition Roof
Interior Spaces
- 3,348 Sq Ft Home
- 1-Story Property
- Sound System
- Ceiling Fan
- Gas Log Fireplace
- Plantation Shutters
- Blinds
- Great Room
- Family Room
- Living Room
- Formal Dining Room
- Sun or Florida Room
Kitchen
- Breakfast Bar
- Electric Oven
- Electric Cooktop
- <<microwave>>
- Dishwasher
- Kitchen Island
- Disposal
Flooring
- Carpet
- Tile
Bedrooms and Bathrooms
- 4 Bedrooms
- Sitting Area In Primary Bedroom
- Fireplace in Primary Bedroom
- Split Bedroom Floorplan
- Walk-In Closet
- 3 Full Bathrooms
- Tile Bathroom Countertop
- Double Vanity
- Private Water Closet
- <<tubWithShowerToken>>
- Shower Only
- Garden Bath
Parking
- 2 Car Garage
- Side Facing Garage
- Garage Door Opener
Outdoor Features
- Patio
- Exterior Lighting
- Outdoor Grill
- Rain Gutters
Schools
- Lindale Elementary And Middle School
- Lindale High School
Utilities
- Zoned Heating and Cooling
- Heating System Uses Gas
- Multiple Water Heaters
- Gas Water Heater
- Internet Available
Community Details
Overview
- Property has a Home Owners Association
- $9,500 Initiation Fee
- Resort Property
- Hideaway Lake Subdivision
- RV Parking in Community
- Community Lake
- Greenbelt
Recreation
- Boat Ramp
- Boat Dock
- Golf Course Community
- Country Club
- Tennis Courts
- Community Playground
- Fishing
Additional Features
- Common Area
- Gated with Attendant
Map
Home Values in the Area
Average Home Value in this Area
Tax History
| Year | Tax Paid | Tax Assessment Tax Assessment Total Assessment is a certain percentage of the fair market value that is determined by local assessors to be the total taxable value of land and additions on the property. | Land | Improvement |
|---|---|---|---|---|
| 2024 | $2,379 | $596,877 | $95,527 | $584,247 |
| 2023 | $8,082 | $648,532 | $95,527 | $553,005 |
| 2022 | $8,325 | $493,286 | $64,425 | $428,861 |
| 2021 | $8,120 | $452,882 | $64,425 | $388,457 |
| 2020 | $7,908 | $415,135 | $45,000 | $370,135 |
| 2019 | $7,890 | $409,393 | $45,000 | $364,393 |
| 2018 | $7,572 | $394,364 | $45,000 | $349,364 |
| 2017 | $7,611 | $394,364 | $45,000 | $349,364 |
| 2016 | $7,353 | $380,977 | $45,000 | $335,977 |
| 2015 | $4,774 | $367,306 | $45,000 | $322,306 |
| 2014 | $4,774 | $358,154 | $45,000 | $313,154 |
Property History
| Date | Event | Price | Change | Sq Ft Price |
|---|---|---|---|---|
| 06/05/2025 06/05/25 | For Sale | $675,000 | -- | $202 / Sq Ft |
Similar Homes in Hideaway, TX
Source: Greater Tyler Association of REALTORS®
MLS Number: 25008583
APN: 1-20000-0000-00-307800
- 204 Winged Foot Dr
- 202 Winged Foot Dr
- 112 Ryder Cup Trail
- 122 Ryder Cup Trail
- 229 Hideaway Central Ln
- 241 Hideaway Ln E
- 93 S Ryder Cup Trail
- 89 S Ryder Cup Trail
- 246 Hideaway Ln E
- 78 S Ryder Cup Trail
- 214 Hideaway Ln E
- 225 Texas Dr
- 251 Texas Dr
- 307 Texas Dr
- 217 Treetop Ln
- 329 Hideaway Ln E
- 210 Canyon Dr
- 315 Highlander Heights
- 303 Lakeview Dr
- 130 Birdie Ln
- 1313 Spring Creek Cir
- 302 Rosewood Dr
- 15288 County Road 475
- 1520 Shug Ln
- 1205 Summit Heights
- 15307 Fm 16 W
- 500 Mount Sylvan St
- 204 Half St
- 1340 Brad Cir
- 17127 Meadowview Ln
- 302 Braziel St
- 15508 Greenhouse Way
- 15520 Greenhouse Way
- 15532 Greenhouse Way
- 15610 Garden Ln
- 15513 Greenhouse Way
- 15517 Greenhouse Way
- 15614 Garden Ln
- 15525 Greenhouse Way
- 15521 Greenhouse Way
