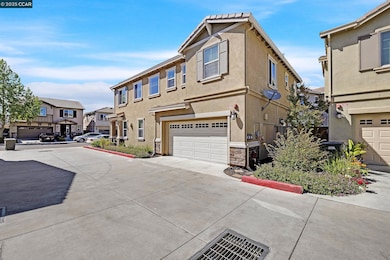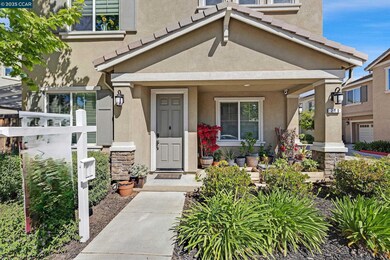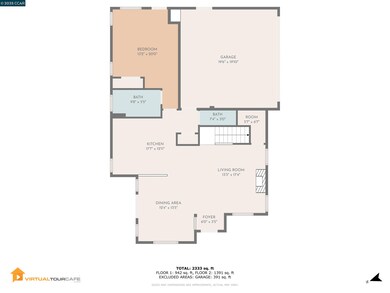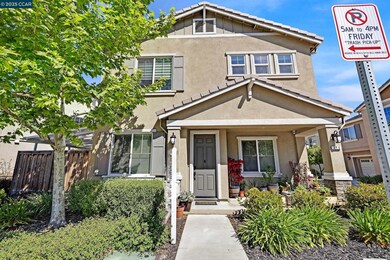
210 Belle Harbor Cir Pittsburg, CA 94565
Chester Manor NeighborhoodEstimated payment $5,063/month
Highlights
- Solar Power System
- Engineered Wood Flooring
- Solid Surface Countertops
- Traditional Architecture
- Corner Lot
- 2 Car Attached Garage
About This Home
Motivated Sellers, will help with closing cost! Welcome to 210 Belle Harbor Circle, located in the welcoming community of Pittsburg, CA! This charming corner-lot home is perfect for a growing or extended family—the dream home you've been searching for! With 5 bedrooms, a loft, and 4 bathrooms, including a bedroom and full bath downstairs, this home offers 2,484 sq ft of spacious living. Step into a bright, airy floor plan with engineered wood flooring, tile in the kitchen, and carpet upstairs—ideal for comfort and functionality. Enjoy the cozy fireplace, perfect for cooler nights, and an open-concept kitchen that serves as the heart of the home—a space where everyone can gather and connect. Each bedroom offers a peaceful retreat, while the master suite includes its own ensuite bath, creating a private haven for rest and rejuvenation. Features include a low HOA fee, EV Tesla charger, and leased solar system from Sunrun. Conveniently located near schools, shopping, restaurants, Costco, the Marina, and the new BART access at Hwy 4/Railroad Ave. Easy Hwy 4 access.
Home Details
Home Type
- Single Family
Est. Annual Taxes
- $9,170
Year Built
- Built in 2018
Lot Details
- 2,722 Sq Ft Lot
- Corner Lot
HOA Fees
- $102 Monthly HOA Fees
Parking
- 2 Car Attached Garage
- Electric Vehicle Home Charger
- Side Facing Garage
- Side by Side Parking
- Garage Door Opener
- On-Street Parking
Home Design
- Traditional Architecture
- Bungalow
- Tile Roof
- Stucco
Interior Spaces
- 2-Story Property
- Washer and Dryer Hookup
Kitchen
- Gas Range
- Dishwasher
- Solid Surface Countertops
Flooring
- Engineered Wood
- Carpet
Bedrooms and Bathrooms
- 5 Bedrooms
Eco-Friendly Details
- Solar Power System
- Solar owned by a third party
Utilities
- Zoned Heating and Cooling System
Community Details
- Association fees include management fee, ground maintenance
- Not Listed Association, Phone Number (669) 900-6833
- Chester Manor Subdivision
Listing and Financial Details
- Assessor Parcel Number 0733100267
Map
Home Values in the Area
Average Home Value in this Area
Tax History
| Year | Tax Paid | Tax Assessment Tax Assessment Total Assessment is a certain percentage of the fair market value that is determined by local assessors to be the total taxable value of land and additions on the property. | Land | Improvement |
|---|---|---|---|---|
| 2025 | $9,170 | $667,559 | $204,807 | $462,752 |
| 2024 | $9,170 | $654,471 | $200,792 | $453,679 |
| 2023 | $9,105 | $641,639 | $196,855 | $444,784 |
| 2022 | $9,191 | $629,059 | $192,996 | $436,063 |
| 2021 | $9,163 | $616,725 | $189,212 | $427,513 |
| 2019 | $8,712 | $598,434 | $183,600 | $414,834 |
| 2018 | $2,335 | $65,361 | $65,361 | $0 |
| 2017 | $813 | $43,454 | $43,454 | $0 |
Property History
| Date | Event | Price | Change | Sq Ft Price |
|---|---|---|---|---|
| 06/30/2025 06/30/25 | Price Changed | $760,000 | -6.2% | $306 / Sq Ft |
| 05/12/2025 05/12/25 | For Sale | $810,000 | -- | $326 / Sq Ft |
Purchase History
| Date | Type | Sale Price | Title Company |
|---|---|---|---|
| Grant Deed | $587,000 | Old Republic Title Company |
Mortgage History
| Date | Status | Loan Amount | Loan Type |
|---|---|---|---|
| Open | $170,791 | FHA | |
| Open | $574,425 | FHA | |
| Closed | $576,072 | FHA |
Similar Homes in Pittsburg, CA
Source: Contra Costa Association of REALTORS®
MLS Number: 41097184
APN: 073-310-026-7
- 1617 Vincent St
- 658 Central Ave Unit Lower
- 658 Central Ave Unit Upper
- 532 Central Ave
- 1351 Isabel Ct
- 1311 Isabel Ct
- 784 E 11th St Unit E 11th
- 2105 Carion Ct
- 498 E 8th St
- 6 Addison Ct
- 1128 E Leland Rd
- 110 Dias Cir
- 1226 York St
- 1165 York St
- 500 Loveridge Cir
- 1158 West St
- 2300 Loveridge Rd
- 234 Shoreline Dr
- 11 Atlantic Cir
- 55 William Way






