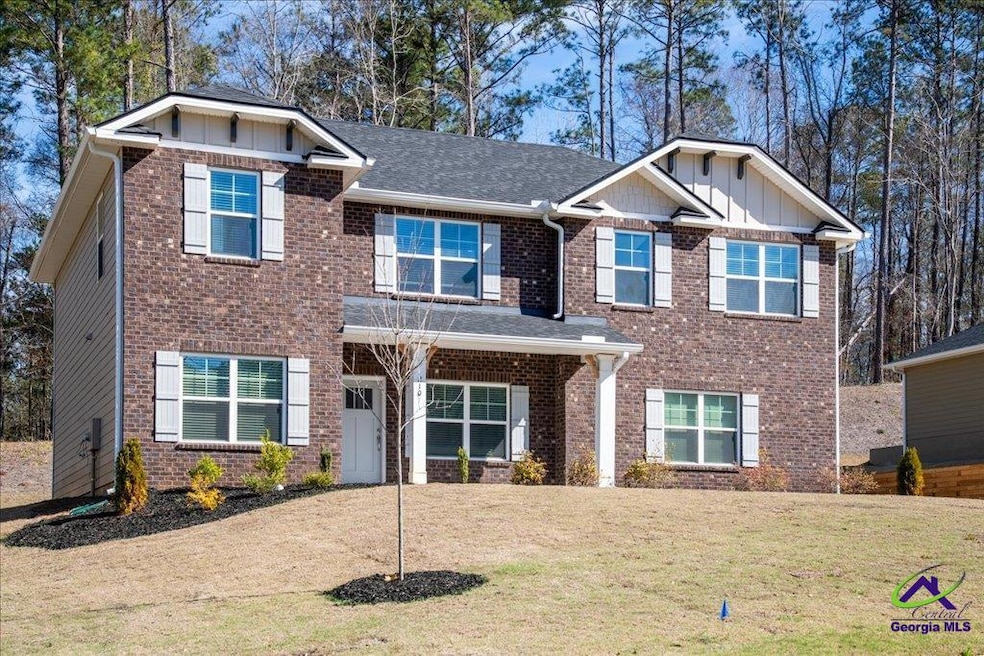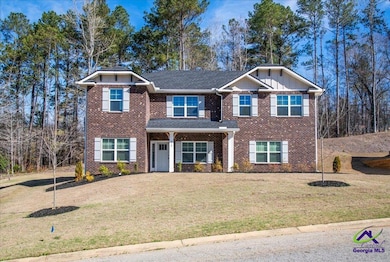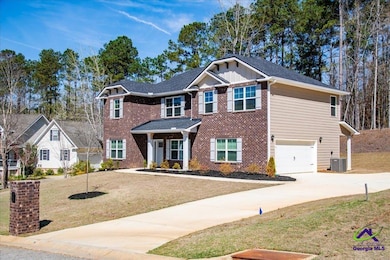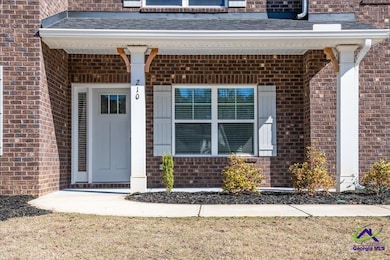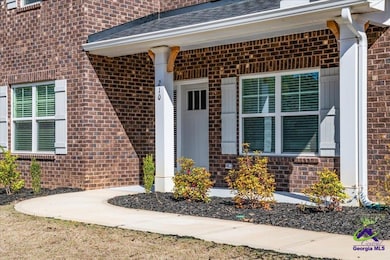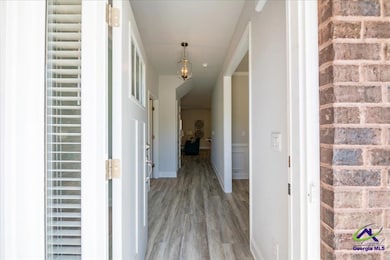
210 Carsons Walk Macon, GA 31216
Estimated payment $2,383/month
Highlights
- 1 Fireplace
- Covered patio or porch
- Eat-In Kitchen
- Granite Countertops
- Formal Dining Room
- Double Pane Windows
About This Home
MOVE-IN READY | NO HOA FEES Welcome to Your Dream Home—Stylish, Spacious & Built for Living Well Step into this beautiful two-story home and fall in love with every thoughtfully designed detail. Featuring a charming brick front, durable HardiePlank® siding, and undeniable curb appeal, this home is ready to impress—and ready for you to move right in. A light-filled foyer welcomes you in, flanked by a flexible space ideal for a home office or playroom and a formal dining room with elegant crown molding. From the start, this home offers warmth and versatility. The gourmet kitchen is a chef’s dream, boasting granite countertops, a large island with breakfast bar, stainless steel appliances, a walk-in pantry, and abundant prep space. Whether cooking for family or entertaining guests, this kitchen delivers. The spacious family room, centered around a sleek electric fireplace, offers comfort and style. Step outside to enjoy your morning coffee or unwind at sunset on either the covered front porch or rear covered lanai. Upstairs, the primary suite is your private retreat—complete with crown molding, a soaking tub, tiled shower, private water closet, dual quartz vanities, and a generous walk-in closet. A versatile loft offers the perfect spot for a media room, playroom, or second living area. Three additional bedrooms with ample closet space, two full baths, and a laundry room complete the upper level. Additional highlights include LVP flooring throughout the main level, ceramic tile in baths and laundry, and blinds throughout. Located just minutes from Lake Tobesofkee, Sandy Beach Water Park, Claystone Park, shopping, dining, Middle Georgia State University, and I-475—this home offers the perfect blend of comfort and convenience. Lot 4 – Move-In Ready! Don’t wait—schedule your private tour today with Denise Lane at 678.304.9727. Office Hours: Sunday–Monday 12–6 | Tuesday–Saturday 11–6. This one won’t last—come see why!
Home Details
Home Type
- Single Family
Est. Annual Taxes
- $2,150
Year Built
- Built in 2024
Parking
- 2 Car Garage
Home Design
- Slab Foundation
- Brick Front
Interior Spaces
- 2,721 Sq Ft Home
- 2-Story Property
- Ceiling Fan
- 1 Fireplace
- Double Pane Windows
- Formal Dining Room
Kitchen
- Eat-In Kitchen
- Electric Range
- Free-Standing Range
- <<microwave>>
- Dishwasher
- Kitchen Island
- Granite Countertops
- Disposal
Flooring
- Carpet
- Tile
- Luxury Vinyl Plank Tile
Bedrooms and Bathrooms
- 4 Bedrooms
Schools
- Bibb-Heritage Elementary School
- Bibb-Weaver Middle School
- Bibb-Westside High School
Utilities
- Central Heating and Cooling System
- Underground Utilities
Additional Features
- Covered patio or porch
- 0.54 Acre Lot
Listing and Financial Details
- Tax Lot 4
Map
Home Values in the Area
Average Home Value in this Area
Tax History
| Year | Tax Paid | Tax Assessment Tax Assessment Total Assessment is a certain percentage of the fair market value that is determined by local assessors to be the total taxable value of land and additions on the property. | Land | Improvement |
|---|---|---|---|---|
| 2024 | $2,150 | $84,664 | $12,000 | $72,664 |
| 2023 | $355 | $12,000 | $12,000 | $0 |
| 2022 | $468 | $13,528 | $13,528 | $0 |
| 2021 | $437 | $13,528 | $13,528 | $0 |
| 2020 | $295 | $7,600 | $7,600 | $0 |
| 2019 | $298 | $7,600 | $7,600 | $0 |
| 2018 | $456 | $7,600 | $7,600 | $0 |
| 2017 | $285 | $7,600 | $7,600 | $0 |
| 2016 | $263 | $7,600 | $7,600 | $0 |
| 2015 | $372 | $7,600 | $7,600 | $0 |
| 2014 | $373 | $7,600 | $7,600 | $0 |
Property History
| Date | Event | Price | Change | Sq Ft Price |
|---|---|---|---|---|
| 06/10/2025 06/10/25 | Price Changed | $399,000 | -2.2% | $147 / Sq Ft |
| 05/30/2025 05/30/25 | For Sale | $408,150 | -- | $150 / Sq Ft |
Purchase History
| Date | Type | Sale Price | Title Company |
|---|---|---|---|
| Special Warranty Deed | $480,000 | None Listed On Document | |
| Deed | -- | -- |
Similar Homes in the area
Source: Central Georgia MLS
MLS Number: 253557
APN: J009-0075
- 210 Carsons Walk Unit LOT 4
- 215 Carsons Walk Unit LOT 25
- 215 Carsons Walk
- 219 Carsons Walk Unit LOT 24
- 219 Carsons Walk
- 229 Carsons Walk Unit 21
- 229 Carsons Walk
- 233 Carsons Walk Unit LOT 20
- 233 Carsons Walk
- 245 Carsons Walk Unit LOT 17
- 249 Carsons Walk Unit LOT 16
- 249 Carsons Walk
- 104 Yearwood Dr
- 6236 Stapleton Rd
- 509 Kinsale Ct
- 2628 Governor MacDonald Ln
- 2616 Minuette Ct
- 3418 Fulton Mill Ct
- 6375 Stapleton Rd
- Kinsale Dr
- 328 Shady Ln
- 454 Kildare Way
- 134 Summer Grove Ln
- 6300 Moseley Dixon Rd
- 5744 Thomaston Rd
- 326 Willow Cove Ct
- 5891 Thomaston Rd
- 6001 Thomaston Rd
- 4406 Chambers Rd
- 4658 Mercer University Dr
- 214 York Ln
- 248 York Ln
- 4755 Mercer University Dr
- 4124 Elizabeth Ct
- 4344 W Highland Dr
- 6229 Thomaston Rd
- 4216 Vallie Dr
- 3047 Alfred Dr
- 282 Northridge Dr
- 4690 Log Cabin Dr
