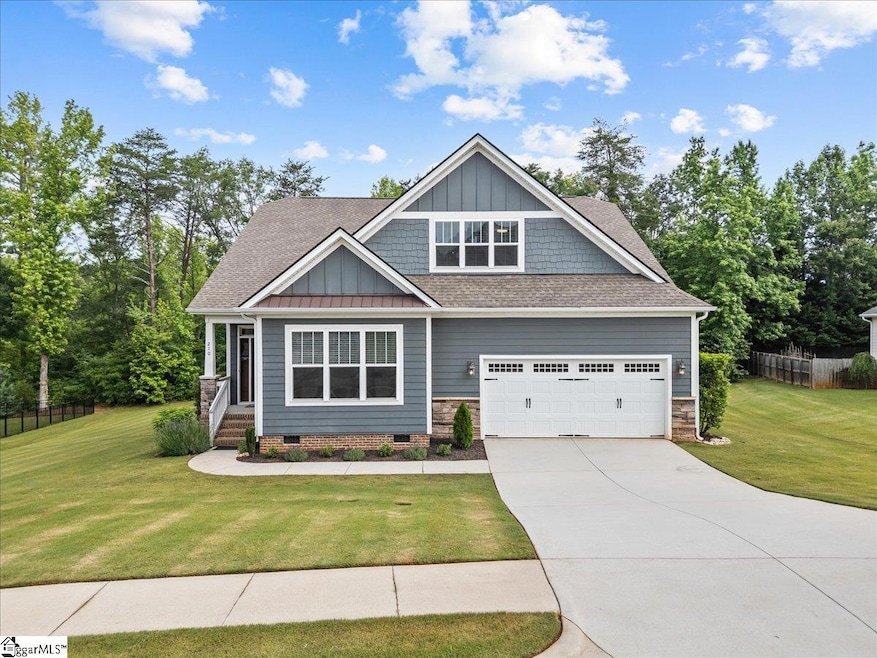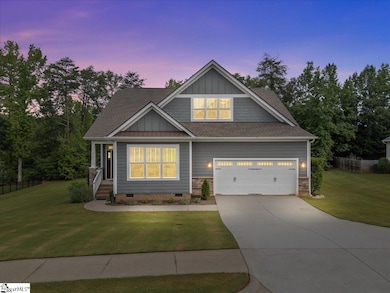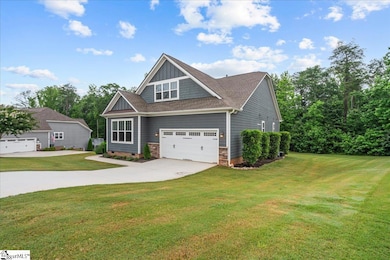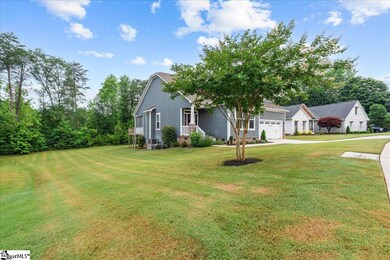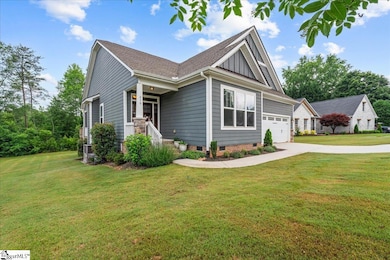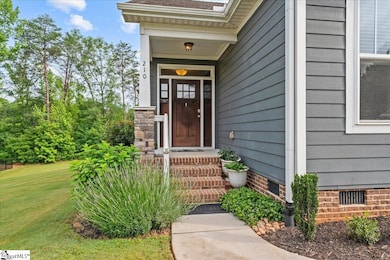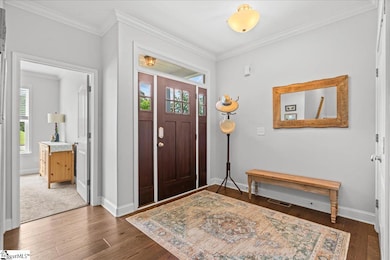
210 Grayson Dr Travelers Rest, SC 29690
Estimated payment $3,664/month
Highlights
- Open Floorplan
- Craftsman Architecture
- Cathedral Ceiling
- Gateway Elementary School Rated A-
- Deck
- Wood Flooring
About This Home
The ONE you've been waiting for! Everything you love about Travelers Rest right outside your neighborhood. Come home to 210 Grayson, a 3-bedroom 3-bathroom home that 5 years old and located in one of TR’s most sought-after locations, just .5 mile to Trailblazer Park and the Swamp Rabbit Trail. Follow the sidewalks past the park, and you will have access to all the restaurants and shops on Main Street, just 1 mile from your front door. This home boasts fantastic living space on the first floor with both the primary suite as well as a second bedroom and second full bath downstairs. Enjoy the modern open floor plan in which the kitchen overlooks the living room, providing a perfect space for hosting neighbors and friends. The chef in the family will appreciate the stainless appliances and farmhouse-style sink, making for a more enjoyable meal prep and cleanup. Extend the gathering out back onto the screened-in porch that sits above a private wooded and flat backyard, which could have a pool added by the next owner. Upstairs, you will find 2 great multipurpose spaces which could be a quiet home office, playroom, or movie room. The third bedroom is also upstairs and has its own bath, making for a quiet escape for your guests when they come to visit. The neighborhood is ideal for those who want to be active in this vibrant community, named one of the best small towns for summer vacations by Travel+Leisure Magazine. With the weekend farmers market and summer concert series in Trailblazer Park, as well as sidewalk access to the Swamp Rabbit Trail providing a direct walking/biking route to both Travelers Rest and downtown Greenville. Schedule your showing today, this one wont last long!
Listing Agent
Keller Williams Greenville Central License #130830 Listed on: 06/12/2025

Home Details
Home Type
- Single Family
Est. Annual Taxes
- $3,799
Lot Details
- 0.46 Acre Lot
- Lot Dimensions are 108x144x163x173
- Level Lot
HOA Fees
- $30 Monthly HOA Fees
Parking
- 2 Car Attached Garage
Home Design
- Craftsman Architecture
- Architectural Shingle Roof
- Hardboard
Interior Spaces
- 2,600-2,799 Sq Ft Home
- 2-Story Property
- Open Floorplan
- Cathedral Ceiling
- Ceiling Fan
- Gas Log Fireplace
- Great Room
- Dining Room
- Bonus Room
- Screened Porch
- Crawl Space
Kitchen
- Electric Oven
- Gas Cooktop
- Built-In Microwave
- Dishwasher
- Granite Countertops
Flooring
- Wood
- Carpet
Bedrooms and Bathrooms
- 3 Bedrooms | 2 Main Level Bedrooms
- Walk-In Closet
- 3 Full Bathrooms
- Garden Bath
Laundry
- Laundry Room
- Laundry on main level
- Electric Dryer Hookup
Outdoor Features
- Deck
Schools
- Gateway Elementary School
- Northwest Middle School
- Travelers Rest High School
Utilities
- Forced Air Heating and Cooling System
- Heating System Uses Natural Gas
- Tankless Water Heater
- Gas Water Heater
- Septic Tank
Community Details
- Graysonpointehoaboard@Gmail.Com HOA
- Grayson Pointe Subdivision
- Mandatory home owners association
Listing and Financial Details
- Assessor Parcel Number 0484.04-01-006.00
Map
Home Values in the Area
Average Home Value in this Area
Tax History
| Year | Tax Paid | Tax Assessment Tax Assessment Total Assessment is a certain percentage of the fair market value that is determined by local assessors to be the total taxable value of land and additions on the property. | Land | Improvement |
|---|---|---|---|---|
| 2024 | $3,800 | $18,040 | $1,920 | $16,120 |
| 2023 | $3,800 | $18,040 | $1,920 | $16,120 |
| 2022 | $9,553 | $27,070 | $2,880 | $24,190 |
| 2021 | $2,218 | $12,670 | $1,920 | $10,750 |
| 2020 | $2,241 | $12,100 | $1,920 | $10,180 |
| 2019 | $594 | $4,470 | $1,920 | $2,550 |
Property History
| Date | Event | Price | Change | Sq Ft Price |
|---|---|---|---|---|
| 06/12/2025 06/12/25 | For Sale | $625,000 | +33.7% | $240 / Sq Ft |
| 12/08/2021 12/08/21 | Sold | $467,500 | +3.9% | $180 / Sq Ft |
| 10/28/2021 10/28/21 | For Sale | $449,900 | -- | $173 / Sq Ft |
Purchase History
| Date | Type | Sale Price | Title Company |
|---|---|---|---|
| Deed | $467,500 | None Available | |
| Interfamily Deed Transfer | -- | None Available | |
| Deed | $325,694 | None Available | |
| Deed | $124,000 | None Available |
Mortgage History
| Date | Status | Loan Amount | Loan Type |
|---|---|---|---|
| Open | $420,750 | New Conventional | |
| Previous Owner | $154,480 | New Conventional | |
| Previous Owner | $309,409 | New Conventional |
Similar Homes in the area
Source: Greater Greenville Association of REALTORS®
MLS Number: 1560241
APN: 0484.04-01-006.00
- 14 Bluff Ridge Ct
- 403 McElhaney Rd
- 207 Hunters Ct
- 409 Hunters Cir Unit 109B
- 103 Hunters Way
- 500 Summitbluff Dr
- 105 Hampton Grove Way
- 2133 N Highway 25 Bypass
- 100 Sunrise Valley Rd
- 59 MacLe Ct
- 505 Lumpkin St
- 134 Barred Owl Rd
- 132 Barred Owl Rd
- 130 Barred Owl Rd
- 129 Barred Owl Rd
- 127 Barred Owl Rd
- 125 Barred Owl Rd
- 122 Barred Owl Rd
- 438 Barred Owl Rd
- 123 Barred Owl Rd
- 1600 Brooks Pointe Cir
- 1 Solis Ct
- 125 Pinestone Dr
- 218 Forest Dr
- 222 Montview Cir
- 300 N Highway 25 Bypass
- 139 Glover Cir Unit Dickerson
- 316 Glover Cir Unit Crane
- 316 Glover Cir
- 420 Thoreau Ln Unit Cedar
- 51 Montague Rd
- 6001 Hampden Dr
- 421 Duncan Chapel Rd
- 104 Verdant Leaf Way
- 106 Verdant Leaf Way
- 9001 High Peak Dr
- 101 Enclave Paris Dr
- 300 Sulphur Springs Rd
- 410 Sulphur Springs Rd
- 3902 Old Buncombe Rd
