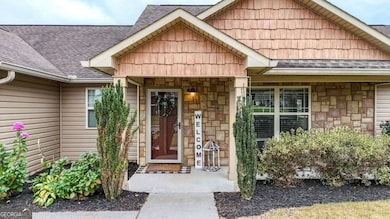210 Madison Dr SW Calhoun, GA 30701
Estimated payment $1,938/month
Highlights
- Popular Property
- Vaulted Ceiling
- Corner Lot
- Calhoun Middle School Rated A-
- Ranch Style House
- No HOA
About This Home
- Stepless Ranch - Covered Front Porch Supported by Columns - Glass Storm Door Allows Daylight to Stream into the Entryway - White Front Door with Glass Panel - Open Flow - 2023 New Flooring Installed - Vaulted Ceilings - Recessed Ceilings Lights - Central Island with Seating - Stainless Steel Appliance Including Side-by-side Refrigerator, Built-In Microwave, Wi-Fi Controlled Stove, & Dishwasher - Window Above Double Basin Sink with Matte Black High Arc Faucet - Extra Wide Doorframes - New White Window Blinds Convey with Property, One Less Things to Install! - Shelving in Laundry Room Keeping Cleaning Supplies Organized & Within Reach - Double Door Closets - New Smart Thermostat - Enclosed Glass Door Shower & Separate Soaking Tub - Dual Sinks - Black Chain Fenced Backyard Offers Security Without Blocking Views - Raised Garden Beds - Wide Concrete Driveway - 2 Car Garage on Left Side - Corner Lot - Termite Bond Valid Through July 2026 Offering Proactive Protection - Minutes from I-75, USHWY 41, Calhoun Outlet Marketplace, & Calhoun Recreation Department - Ideal for Professionals Who Want Small Town Serenity with Big City Reach!
Home Details
Home Type
- Single Family
Est. Annual Taxes
- $2,381
Year Built
- Built in 2013
Lot Details
- 0.33 Acre Lot
- Back Yard Fenced
- Chain Link Fence
- Corner Lot
- Level Lot
Home Design
- Ranch Style House
- Composition Roof
- Vinyl Siding
Interior Spaces
- 1,516 Sq Ft Home
- Tray Ceiling
- Vaulted Ceiling
- Ceiling Fan
- Recessed Lighting
- Double Pane Windows
- Family Room
- Fire and Smoke Detector
- Laundry Room
Kitchen
- Breakfast Area or Nook
- Microwave
- Dishwasher
- Kitchen Island
Bedrooms and Bathrooms
- 3 Main Level Bedrooms
- Split Bedroom Floorplan
- Walk-In Closet
- 2 Full Bathrooms
- Double Vanity
- Soaking Tub
Parking
- 2 Car Garage
- Garage Door Opener
Outdoor Features
- Patio
Schools
- Calhoun City Elementary And Middle School
- Calhoun City High School
Utilities
- Central Heating and Cooling System
- Heat Pump System
- Underground Utilities
- Electric Water Heater
- High Speed Internet
- Cable TV Available
Community Details
- No Home Owners Association
- Madison Gardens Subdivision
Listing and Financial Details
- Tax Lot 65
Map
Home Values in the Area
Average Home Value in this Area
Tax History
| Year | Tax Paid | Tax Assessment Tax Assessment Total Assessment is a certain percentage of the fair market value that is determined by local assessors to be the total taxable value of land and additions on the property. | Land | Improvement |
|---|---|---|---|---|
| 2024 | $2,442 | $86,840 | $5,600 | $81,240 |
| 2023 | $2,308 | $82,080 | $5,600 | $76,480 |
| 2022 | $730 | $76,720 | $5,600 | $71,120 |
| 2021 | $1,871 | $62,840 | $6,000 | $56,840 |
| 2020 | $1,830 | $61,000 | $3,600 | $57,400 |
| 2019 | $1,828 | $61,000 | $3,600 | $57,400 |
| 2018 | $508 | $52,720 | $2,000 | $50,720 |
| 2017 | $79 | $0 | $0 | $0 |
Property History
| Date | Event | Price | List to Sale | Price per Sq Ft | Prior Sale |
|---|---|---|---|---|---|
| 10/24/2025 10/24/25 | Price Changed | $332,500 | -2.2% | $219 / Sq Ft | |
| 10/09/2025 10/09/25 | For Sale | $340,000 | +15.4% | $224 / Sq Ft | |
| 07/28/2023 07/28/23 | Sold | $294,500 | +1.6% | $194 / Sq Ft | View Prior Sale |
| 07/08/2023 07/08/23 | Pending | -- | -- | -- | |
| 06/20/2023 06/20/23 | For Sale | $289,900 | +97.2% | $191 / Sq Ft | |
| 10/26/2017 10/26/17 | Sold | $147,000 | +1.4% | $97 / Sq Ft | View Prior Sale |
| 09/10/2017 09/10/17 | Pending | -- | -- | -- | |
| 09/06/2017 09/06/17 | For Sale | $144,900 | -- | $96 / Sq Ft |
Purchase History
| Date | Type | Sale Price | Title Company |
|---|---|---|---|
| Warranty Deed | $294,500 | -- | |
| Warranty Deed | $147,000 | -- |
Mortgage History
| Date | Status | Loan Amount | Loan Type |
|---|---|---|---|
| Open | $287,153 | New Conventional | |
| Previous Owner | $148,484 | FHA |
Source: Georgia MLS
MLS Number: 10621542
APN: 29700
- 413 Beamer Rd SW
- 121 Overland Dr SW
- The Braselton II Plan at Fair Oak
- The Reynolds Plan at Fair Oak
- The Buford II Plan at Fair Oak
- The Lawson Plan at Fair Oak
- The Caldwell Plan at Fair Oak
- The Benson II Plan at Fair Oak
- The Greenbrier II Plan at Fair Oak
- 137 Regency Row SW
- 130 Brookstone Dr SW
- 215 Wilson St
- 494 Lakecrest Cir SW
- 227 Mcconnell Rd
- 100 Neal St
- 121 Foxhall Dr SW
- 153 Riverview Dr
- 207 N River St
- 121 Red Oak Ln
- 85 Professional Place Unit 14
- 150 Oakleigh Dr
- 73 Professional Place
- 59 Professional Place
- 83 Professional Place
- 67 Professional Place
- 77 Professional Place
- 75 Professional Place
- 67 Professional Place
- 81 Professional Place
- 509 Mount Vernon Dr
- 213 Cornwell Way
- 204 Cornwell Way
- 108 Cornwell Way
- 415 Curtis Pkwy SE
- 100 Harvest Grove Ln
- 109 Creekside Dr NW Unit 3
- 134 Newtown Rd NE Unit 6
- 100 Watlington Dr
- 0 Soldiers Pathway Unit Calvin 7460691
- 0 Soldiers Pathway Unit Nash 7343641







