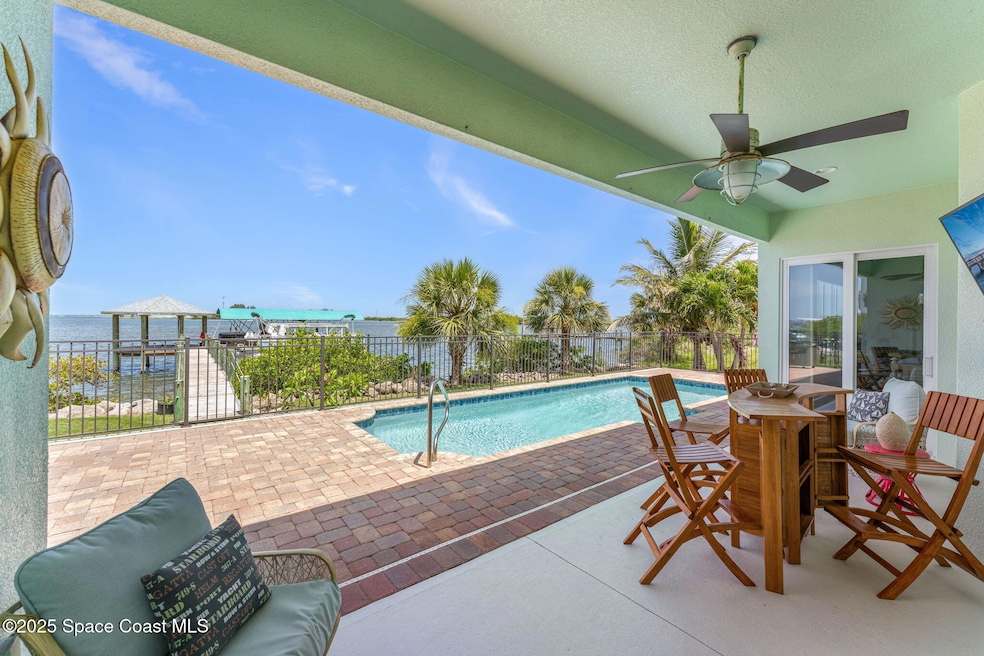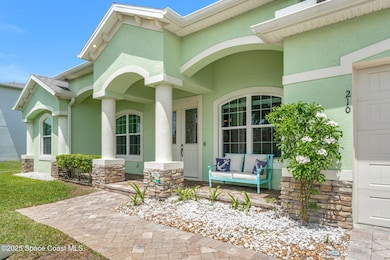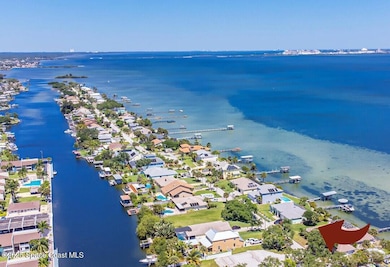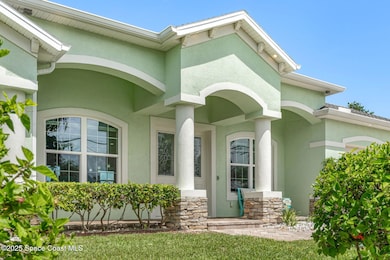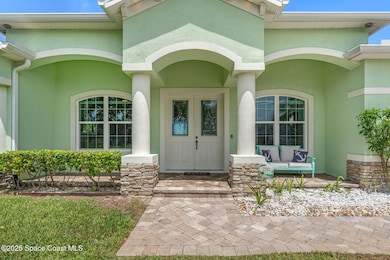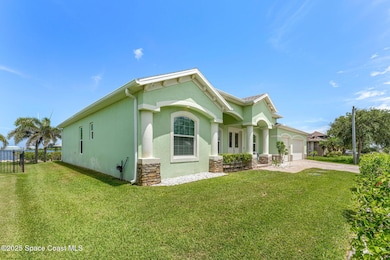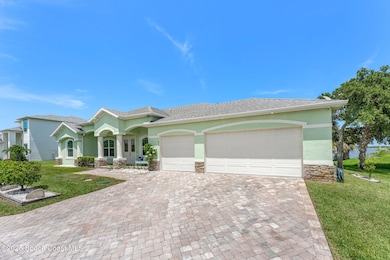
210 Milford Point Dr Merritt Island, FL 32952
Estimated payment $8,319/month
Highlights
- Docks
- Boat Lift
- Boat Slip
- Home fronts navigable water
- Private Water Access
- 2-minute walk to Margaret and Danny Strickland Park
About This Home
Your Tropical Paradise Awaits! Welcome to this Exquisite Solar-Powered Home with a Saltwater Pool, built in 2017, nestled in the exclusive Milford Point neighborhood on Merritt Island. Offering the perfect blend of luxury, comfort, and coastal charm, this 4-bedroom, 3-bathroom residence with a 3-car garage sits directly on the Banana River, providing breathtaking water views and an unmatched lifestyle. Interior Highlights include a gourmet kitchen featuring quartz countertops, stainless steel appliances, and a spacious layout ideal for both cooking and entertaining, elegant plank tile and vinyl flooring throughout the home, 2025 HVAC system, soaring cathedral ceilings that enhance the open, airy ambiance, energy-efficient solar power system for sustainable living. The outdoor oasis includes a saltwater pool, private dock with two boat lifts, ideal for boating enthusiasts. A prime spot for watching rocket launches or simply unwinding by the water. Schedule your showing today!
Open House Schedule
-
Saturday, July 26, 202512:00 to 2:00 pm7/26/2025 12:00:00 PM +00:007/26/2025 2:00:00 PM +00:00Add to Calendar
Home Details
Home Type
- Single Family
Est. Annual Taxes
- $7,111
Year Built
- Built in 2017
Lot Details
- 10,454 Sq Ft Lot
- Home fronts navigable water
- River Front
- Street terminates at a dead end
- West Facing Home
- Front and Back Yard Sprinklers
Parking
- 3 Car Attached Garage
Home Design
- Traditional Architecture
- Shingle Roof
- Concrete Siding
- Block Exterior
- Asphalt
- Stucco
Interior Spaces
- 2,311 Sq Ft Home
- 1-Story Property
- Open Floorplan
- Vaulted Ceiling
- Ceiling Fan
- Family Room
- Living Room
- Dining Room
- River Views
Kitchen
- Breakfast Area or Nook
- Eat-In Kitchen
- Breakfast Bar
- Electric Oven
- Induction Cooktop
- Microwave
- ENERGY STAR Qualified Refrigerator
- Ice Maker
- ENERGY STAR Qualified Dishwasher
- Kitchen Island
- Disposal
Flooring
- Tile
- Vinyl
Bedrooms and Bathrooms
- 4 Bedrooms
- Split Bedroom Floorplan
- Dual Closets
- Walk-In Closet
- In-Law or Guest Suite
- 3 Full Bathrooms
- Shower Only
- Solar Tube
Laundry
- Laundry in unit
- ENERGY STAR Qualified Dryer
- Dryer
- ENERGY STAR Qualified Washer
- Sink Near Laundry
Home Security
- Security System Owned
- Hurricane or Storm Shutters
Accessible Home Design
- Accessible Full Bathroom
- Accessible Bedroom
- Accessible Common Area
- Accessible Kitchen
- Accessible Closets
- Accessible Doors
- Level Entry For Accessibility
- Accessible Entrance
- Accessible Electrical and Environmental Controls
Pool
- In Ground Pool
- Saltwater Pool
Outdoor Features
- Private Water Access
- Boat Lift
- Boat Slip
- Docks
- Patio
Schools
- Audubon Elementary School
- Jefferson Middle School
- Merritt Island High School
Utilities
- Central Heating and Cooling System
- ENERGY STAR Qualified Water Heater
- Aerobic Septic System
- Cable TV Available
Additional Features
- Solar Water Heater
- Accessory Dwelling Unit (ADU)
Community Details
- No Home Owners Association
- Milford Point Beach Subd Subdivision
Listing and Financial Details
- Assessor Parcel Number 24-37-31-01-00000.0-0013.00
Map
Home Values in the Area
Average Home Value in this Area
Tax History
| Year | Tax Paid | Tax Assessment Tax Assessment Total Assessment is a certain percentage of the fair market value that is determined by local assessors to be the total taxable value of land and additions on the property. | Land | Improvement |
|---|---|---|---|---|
| 2023 | $7,111 | $557,730 | $0 | $0 |
| 2022 | $6,658 | $541,490 | $0 | $0 |
| 2021 | $7,036 | $525,720 | $0 | $0 |
| 2020 | $6,368 | $591,750 | $268,900 | $322,850 |
| 2019 | $6,281 | $593,390 | $268,900 | $324,490 |
| 2018 | $5,902 | $537,680 | $236,630 | $301,050 |
| 2017 | $3,563 | $56,732 | $0 | $0 |
| 2016 | $3,021 | $193,960 | $193,960 | $0 |
| 2015 | $3,161 | $193,950 | $193,950 | $0 |
| 2014 | $3,220 | $193,950 | $193,950 | $0 |
Property History
| Date | Event | Price | Change | Sq Ft Price |
|---|---|---|---|---|
| 07/17/2025 07/17/25 | Price Changed | $1,395,000 | -3.8% | $604 / Sq Ft |
| 06/13/2025 06/13/25 | For Sale | $1,450,000 | +425.4% | $627 / Sq Ft |
| 03/08/2016 03/08/16 | Sold | $276,000 | -7.7% | -- |
| 01/26/2016 01/26/16 | Pending | -- | -- | -- |
| 06/19/2013 06/19/13 | For Sale | $299,000 | -- | -- |
Purchase History
| Date | Type | Sale Price | Title Company |
|---|---|---|---|
| Warranty Deed | $276,000 | Attorney | |
| Interfamily Deed Transfer | -- | None Available | |
| Warranty Deed | $425,100 | Fidelity Natl Title Ins Co | |
| Quit Claim Deed | -- | Fidelity Natl Title Ins Co |
Mortgage History
| Date | Status | Loan Amount | Loan Type |
|---|---|---|---|
| Open | $387,000 | New Conventional | |
| Closed | $407,000 | Stand Alone Refi Refinance Of Original Loan | |
| Previous Owner | $320,000 | No Value Available |
Similar Homes in Merritt Island, FL
Source: Space Coast MLS (Space Coast Association of REALTORS®)
MLS Number: 1048940
APN: 24-37-31-01-00000.0-0013.00
- 250 N Banana River Dr Unit F11
- 250 N Banana River Dr Unit H8
- 250 N Banana River Dr Unit H11
- 250 N Banana River Dr Unit C11
- 0 S Banana River Dr
- 300 Waterfront Ave
- 1646 Fisherman's St
- 160 Bounty St Unit A1203
- 299 N Banana River Dr Unit 206
- 205 Buccaneer Ave Unit C1101
- 225 Buccaneer Ave Unit C2207
- 205 Buccaneer Ave Unit C1208
- 165 Treasure St Unit A3102
- 110 Mutiny Ln Unit 205
- 397 Milford Point Dr
- 84 S Banana River Dr
- 310 Simpson Cir
- 440 Albatross St
- 1675 Oceana Dr Unit 8
- 1675 Oceana Dr Unit 4
- 65 N Lee Ct
- 115 S Rosiland Ct
- 595 Albatross St
- 1520 Concord Ave
- 420 Newfound Harbor Dr
- 590 S Banana River Dr Unit 204
- 200 S Sykes Creek Pkwy Unit A206
- 1345 Fiddler Ave
- 1345 Mackeral Ave
- 1755 S Harbor Dr
- 1707 Harbor Dr
- 820 Del Rio Way Unit 401
- 505 Landings Way Unit 10
- 1785 Orris Ave
- 1465 W Central Ave
- 516 S Plumosa St Unit 12E
- 516 Falmouth Ave
- 1730 E Riviera Dr
- 306 3rd St
- 205 Bimini Dr
