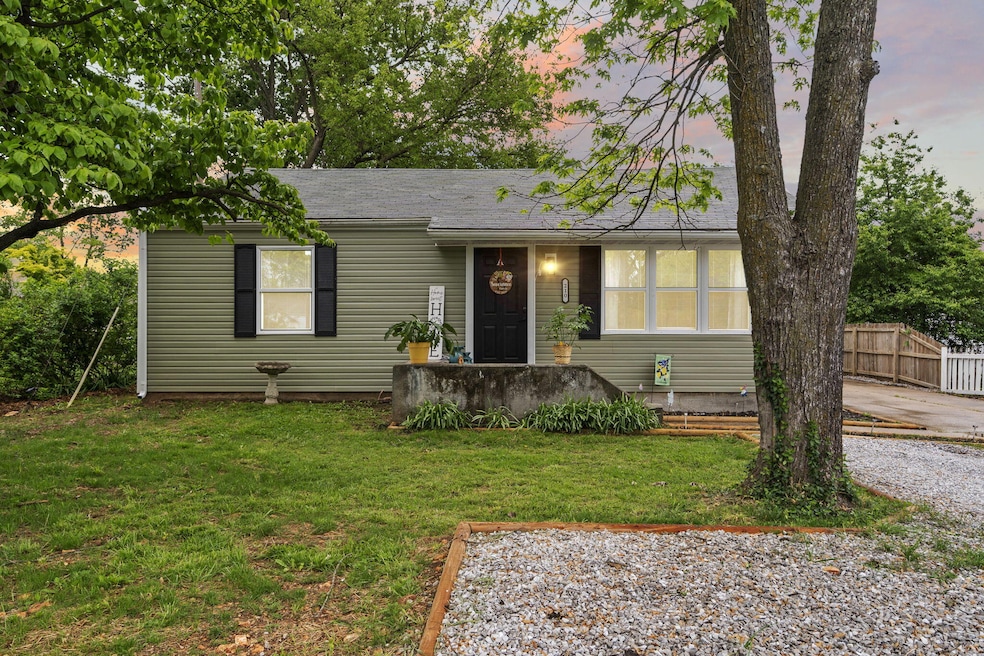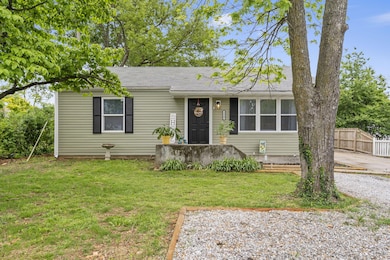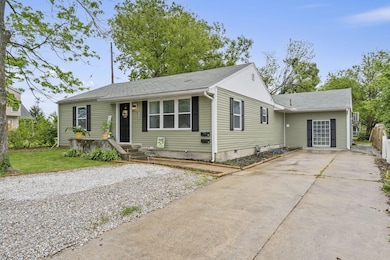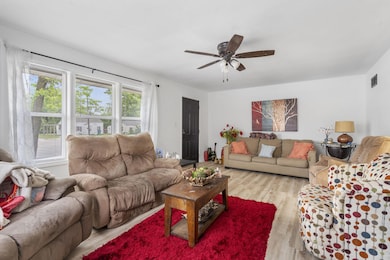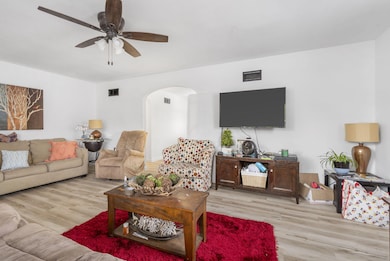
$190,000
- 2 Beds
- 2 Baths
- 2,304 Sq Ft
- 1035 W Walnut St
- Springfield, MO
A fantastic opportunity to own a charming investment property in the heart of Springfield! This duplex consists of two occupied 1-bed, 1-bath units. The property offers an ideal location minutes from downtown and plenty of character! The property is conveniently located near all the amenities, entertainment, and restaurants of downtown Springfield. Rent is bringing in $1730 per month, should go
Shade Piper High Standard Real Estate Company, LLC
