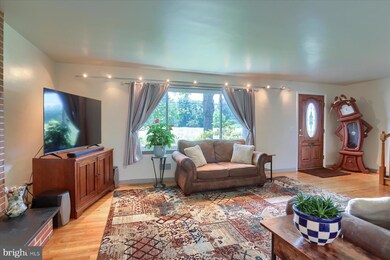
2100 Milltown Rd Camp Hill, PA 17011
Lower Allen NeighborhoodEstimated payment $2,185/month
Highlights
- Corner Lot
- Den
- 1 Car Attached Garage
- No HOA
- Porch
- Patio
About This Home
Nestled on a desirable corner lot in the heart of the West Shore School District, this beautifully maintained 3-bedroom, 2.5-bath split-level home is ready to impress. Step inside to find gleaming hardwood floors and an abundance of natural light flowing through the spacious layout. The updated kitchen is a true highlight—offering generous storage, modern finishes, and the perfect setting for entertaining. The primary suite is your private retreat, featuring a walk-in shower and a luxurious soaking tub—ideal for unwinding after a busy day. A spacious first-level laundry room provides added convenience and could easily be converted into a 4th bedroom to suit your needs. There’s also an additional laundry hookup in the basement. Step outside to your fenced-in backyard oasis, complete with a private patio with charming lamppost lighting, firepit for roasting marshmallows, lush green lawn, a vegetable garden, and a large storage shed—perfect for relaxing or entertaining guests. Updates include new roof (2025) windows (2024), radon mitigation system (2024), oil tank (2024) and more. This home has it all—location, comfort, and character. Don’t miss your chance to see it in person. Ask your agent for the pre-listing home inspection on file!
Home Details
Home Type
- Single Family
Est. Annual Taxes
- $4,301
Year Built
- Built in 1959
Lot Details
- 9,583 Sq Ft Lot
- Partially Fenced Property
- Aluminum or Metal Fence
- Landscaped
- Corner Lot
- Level Lot
Parking
- 1 Car Attached Garage
- Garage Door Opener
Home Design
- Split Level Home
- Brick Exterior Construction
- Block Foundation
- Composition Roof
Interior Spaces
- 2,148 Sq Ft Home
- Property has 3 Levels
- Whole House Fan
- Ceiling Fan
- Gas Fireplace
- Living Room
- Dining Room
- Den
- Basement Fills Entire Space Under The House
Kitchen
- Electric Oven or Range
- Cooktop<<rangeHoodToken>>
- <<microwave>>
- Dishwasher
- Disposal
Bedrooms and Bathrooms
- 3 Bedrooms
- En-Suite Primary Bedroom
- 2 Full Bathrooms
Laundry
- Laundry Room
- Laundry on main level
- Dryer
- Washer
Outdoor Features
- Patio
- Shed
- Porch
Schools
- Highland Elementary School
- Allen Middle School
- Cedar Cliff High School
Utilities
- Forced Air Heating and Cooling System
- Heating System Uses Oil
- Heat Pump System
- 200+ Amp Service
- Electric Water Heater
Community Details
- No Home Owners Association
- Creekside Manor Subdivision
Listing and Financial Details
- Tax Lot 1
- Assessor Parcel Number 13-24-0803-012
Map
Home Values in the Area
Average Home Value in this Area
Tax History
| Year | Tax Paid | Tax Assessment Tax Assessment Total Assessment is a certain percentage of the fair market value that is determined by local assessors to be the total taxable value of land and additions on the property. | Land | Improvement |
|---|---|---|---|---|
| 2025 | $4,573 | $215,900 | $46,100 | $169,800 |
| 2024 | $4,372 | $215,900 | $46,100 | $169,800 |
| 2023 | $4,192 | $215,900 | $46,100 | $169,800 |
| 2022 | $4,126 | $215,900 | $46,100 | $169,800 |
| 2021 | $4,033 | $215,900 | $46,100 | $169,800 |
| 2020 | $3,953 | $215,900 | $46,100 | $169,800 |
| 2019 | $3,678 | $215,900 | $46,100 | $169,800 |
| 2018 | $3,582 | $215,900 | $46,100 | $169,800 |
| 2017 | $3,396 | $215,900 | $46,100 | $169,800 |
| 2016 | -- | $215,900 | $46,100 | $169,800 |
| 2015 | -- | $215,900 | $46,100 | $169,800 |
| 2014 | -- | $215,900 | $46,100 | $169,800 |
Property History
| Date | Event | Price | Change | Sq Ft Price |
|---|---|---|---|---|
| 06/16/2025 06/16/25 | Pending | -- | -- | -- |
| 06/13/2025 06/13/25 | For Sale | $329,900 | -- | $154 / Sq Ft |
Similar Homes in Camp Hill, PA
Source: Bright MLS
MLS Number: PACB2042990
APN: 13-24-0803-012
- 2309 New York Ave
- 148 Old Ford Dr
- 7 Colgate Dr
- 101 Linden Dr
- 1706 Wyndham Rd
- 2917 Glenwood Rd
- 102 Old Ford Dr
- 2101 Mayfred Ln
- 2900 Morningside Dr
- 2935 Morningside Dr
- 307 S 24th St
- 1709 Olmsted Way W
- 1716 Olmsted Way E
- 2107 Yale Ave
- 1958 Chestnut St
- 1950 Chestnut St
- 18 & 18 1/2 S 18th St
- 408 Candlewyck Rd
- 1193 Letchworth Rd
- 349 Kelso Dr






