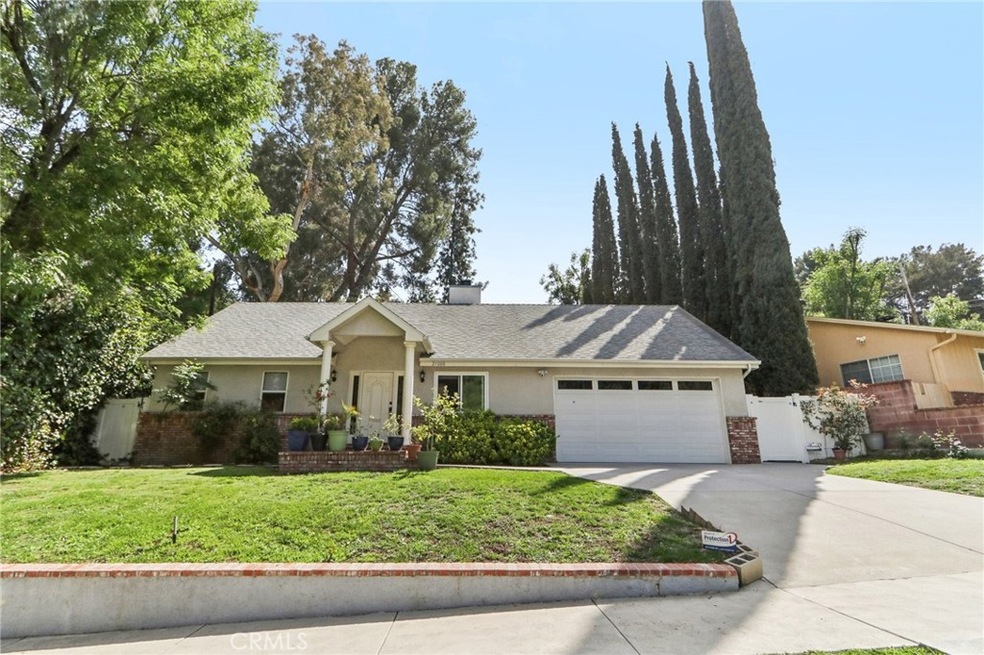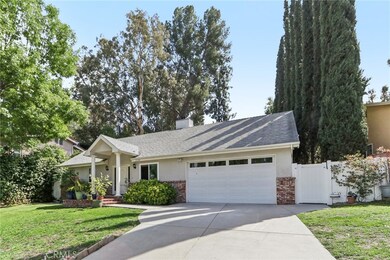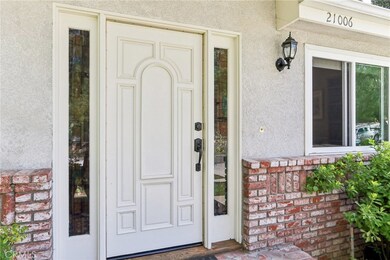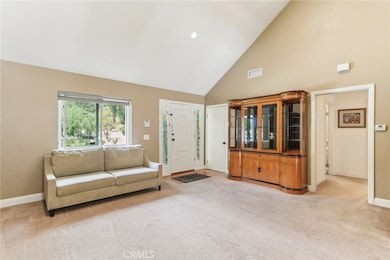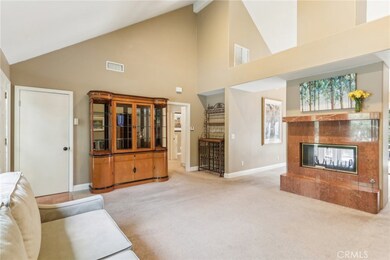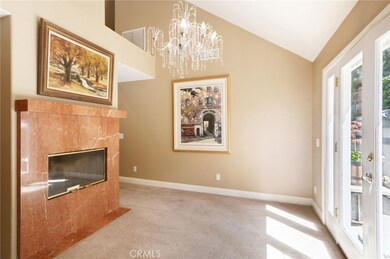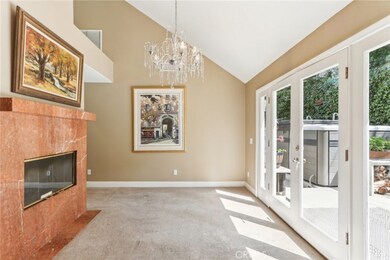
21006 Dumetz Rd Woodland Hills, CA 91364
Woodland Hills NeighborhoodEstimated payment $6,157/month
Highlights
- Golf Course Community
- Golf Course View
- Cathedral Ceiling
- Black Bottom Pool
- Two Way Fireplace
- Main Floor Bedroom
About This Home
WOODLAND HILLS – PRIME LOCATION - SOUTH OF VENTURA BLVD – REBUILT IN 1996. SINGLE STORY – two bedroom/two bath home in a fantastic neighborhood. Approximately 1200 square feet of living space with an ultra private backyard that features a new custom hydrotherapy exercise "Master Swim Spa Challenger" pool and plenty of room to entertain, expand or garden! Direct access two car garage (ADU potential) plus driveway parking and ample street parking at all times. Open concept main living and dining areas with an architecturally modern inspired design including vaulted ceilings, a dual sided fireplace and doors that lead to the outdoors with tons of natural light throughout. Updated kitchen with stainless steel appliances that lead to a separate laundry room. Two generously sized bedrooms and two full baths. The spacious primary bedroom suite is highlighted by its own en-suite full bathroom and overlooks the backyard. The large windows throughout the home allow for ample natural light, creating a bright and airy atmosphere. Recent updates also include: fresh paint, several newer windows and new gates. Excellent walkability – close to Woodland Hills’ best shopping and restaurants, parks, golf, award winning schools, and so much more. Don’t miss out on this exceptional opportunity!
Listing Agent
Arto Poladian
Redfin Corporation License #01779642 Listed on: 04/03/2025

Home Details
Home Type
- Single Family
Est. Annual Taxes
- $7,667
Year Built
- Built in 1996
Lot Details
- 5,514 Sq Ft Lot
- Security Fence
- Cross Fenced
- Wood Fence
- Chain Link Fence
- Redwood Fence
- Wire Fence
- Fence is in average condition
- Landscaped
- Lawn
- Back and Front Yard
- Property is zoned LAR1
Parking
- 2 Car Attached Garage
- Parking Available
- Front Facing Garage
- Single Garage Door
- Off-Street Parking
Property Views
- Golf Course
- Woods
- Hills
- Pool
- Neighborhood
- Courtyard
Home Design
- Common Roof
- Partial Copper Plumbing
Interior Spaces
- 1,192 Sq Ft Home
- 1-Story Property
- Cathedral Ceiling
- Ceiling Fan
- Recessed Lighting
- Two Way Fireplace
- See Through Fireplace
- Gas Fireplace
- Family Room with Fireplace
- Great Room
- Living Room
- Dining Room with Fireplace
- Utility Room
- Center Hall
Kitchen
- Galley Kitchen
- Gas Oven
- Gas Cooktop
- Free-Standing Range
- Range Hood
- ENERGY STAR Qualified Appliances
- Granite Countertops
- Quartz Countertops
- Built-In Trash or Recycling Cabinet
- Disposal
Flooring
- Carpet
- Tile
- Vinyl
Bedrooms and Bathrooms
- 2 Main Level Bedrooms
- Dressing Area
- Bathroom on Main Level
- 2 Full Bathrooms
- Granite Bathroom Countertops
- Quartz Bathroom Countertops
- Private Water Closet
- <<tubWithShowerToken>>
- Walk-in Shower
- Exhaust Fan In Bathroom
Laundry
- Laundry Room
- Washer and Gas Dryer Hookup
Attic
- Attic Fan
- Pull Down Stairs to Attic
Pool
- Black Bottom Pool
- Heated Lap Pool
- Exercise
- Fence Around Pool
- Pool Cover
- Permits for Pool
- Above Ground Spa
- Fiberglass Spa
- Permits For Spa
Outdoor Features
- Exterior Lighting
- Rain Gutters
Utilities
- Central Heating and Cooling System
- Combination Of Heating Systems
- Hot Water Circulator
- ENERGY STAR Qualified Water Heater
- Gas Water Heater
Listing and Financial Details
- Legal Lot and Block 4849 / 33
- Tax Tract Number 6170
- Assessor Parcel Number 2172006007
- Seller Considering Concessions
Community Details
Overview
- No Home Owners Association
- Property is near a preserve or public land
Recreation
- Golf Course Community
- Park
- Dog Park
- Hiking Trails
- Bike Trail
Map
Home Values in the Area
Average Home Value in this Area
Tax History
| Year | Tax Paid | Tax Assessment Tax Assessment Total Assessment is a certain percentage of the fair market value that is determined by local assessors to be the total taxable value of land and additions on the property. | Land | Improvement |
|---|---|---|---|---|
| 2024 | $7,667 | $625,662 | $500,532 | $125,130 |
| 2023 | $7,518 | $613,395 | $490,718 | $122,677 |
| 2022 | $7,186 | $601,369 | $481,097 | $120,272 |
| 2021 | $6,300 | $589,578 | $471,664 | $117,914 |
| 2019 | $6,886 | $572,092 | $457,675 | $114,417 |
| 2018 | $6,822 | $560,875 | $448,701 | $112,174 |
| 2016 | $6,593 | $539,097 | $431,278 | $107,819 |
| 2015 | $811 | $53,976 | $33,431 | $20,545 |
| 2014 | $823 | $52,920 | $32,777 | $20,143 |
Property History
| Date | Event | Price | Change | Sq Ft Price |
|---|---|---|---|---|
| 06/06/2025 06/06/25 | Pending | -- | -- | -- |
| 06/04/2025 06/04/25 | Off Market | $999,000 | -- | -- |
| 04/03/2025 04/03/25 | For Sale | $999,000 | +85.0% | $838 / Sq Ft |
| 03/20/2015 03/20/15 | Sold | $540,000 | -1.6% | $453 / Sq Ft |
| 02/11/2015 02/11/15 | Pending | -- | -- | -- |
| 01/28/2015 01/28/15 | For Sale | $549,000 | -- | $461 / Sq Ft |
Purchase History
| Date | Type | Sale Price | Title Company |
|---|---|---|---|
| Grant Deed | -- | None Listed On Document | |
| Grant Deed | $70,000 | Ticor Title Company Of Ca | |
| Grant Deed | $531,000 | Equity Title |
Mortgage History
| Date | Status | Loan Amount | Loan Type |
|---|---|---|---|
| Previous Owner | $500,000 | Purchase Money Mortgage | |
| Previous Owner | $315,000 | New Conventional |
Similar Homes in Woodland Hills, CA
Source: California Regional Multiple Listing Service (CRMLS)
MLS Number: BB25069574
APN: 2172-006-007
- 5143 Escobedo Dr
- 4844 Escobedo Dr
- 4747 Abargo St
- 5005 Catalon Ave
- 4698 Morro Dr
- 5013 Catalon Ave
- 20955 De Mina St
- 5019 Serrania Ave
- 4713 Bedel St
- 4707 Bedel St
- 21205 De la Osa St
- 4671 Bedel St
- 4624 Abargo St
- 5040 Marmol Dr
- 4618 Abargo St
- 21315 Ibanez Ave
- 4742 Bedel St
- 21205 Lopez St
- 4612 Wolfe Way
- 21239 Velicata St
