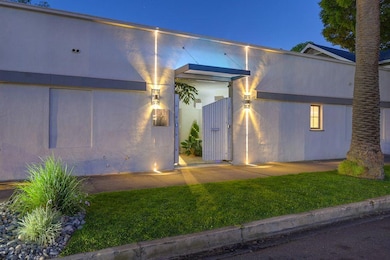
$799,900
- 3 Beds
- 3 Baths
- 1,752 Sq Ft
- 3126 Serra Way
- Sacramento, CA
Stately & beautifully updated 1915 Bungalow perfectly located in the Alhambra Triangle. Large formal entry room with beveled windows opens to the private front deck; handsome oak hardwood floors throughout the first level, fireplace, picture rail moldings & 6" baseboards. Generous chef's kitchen with stainless steel appliances, custom tile, & ample counter space. Spacious downstairs bedroom &
Paloma Begin Compass






