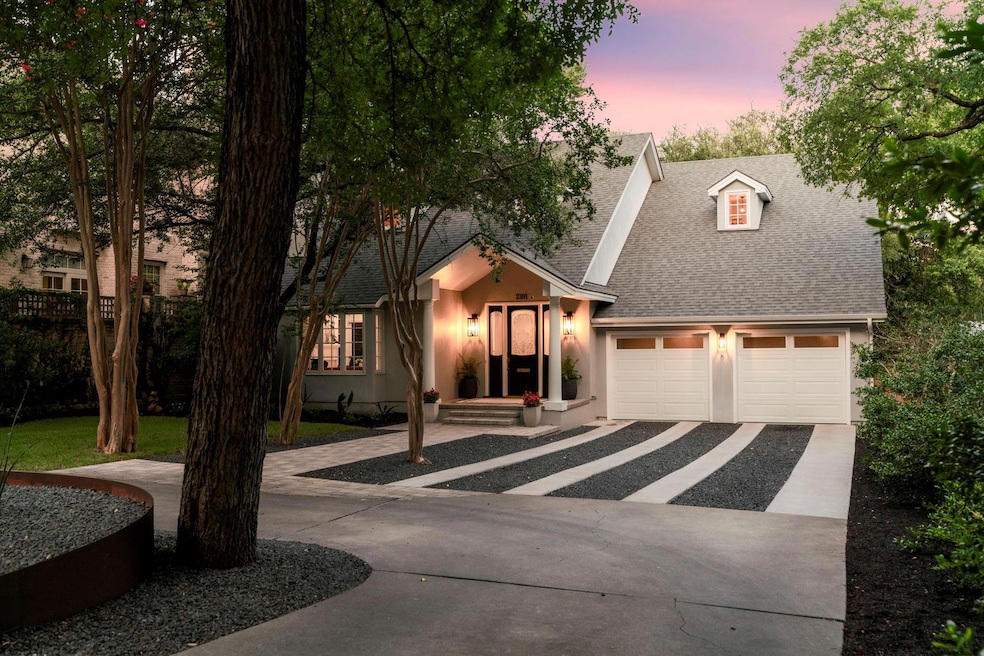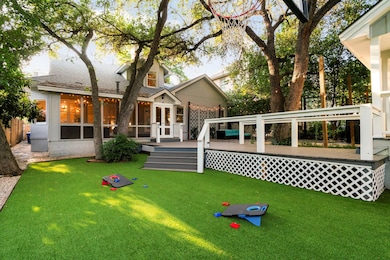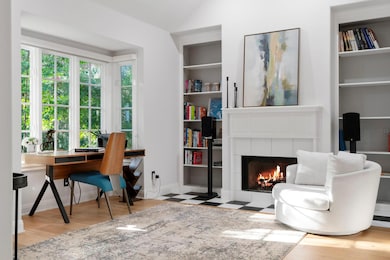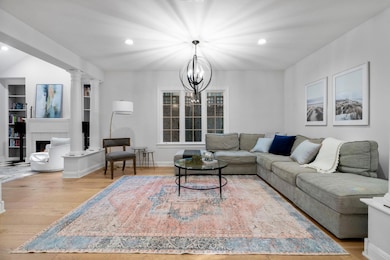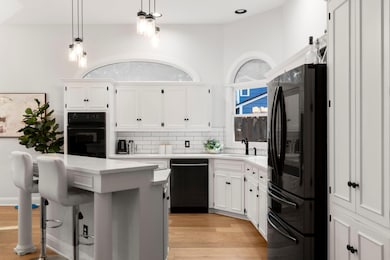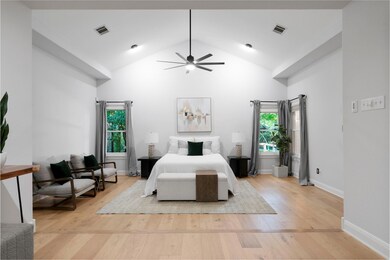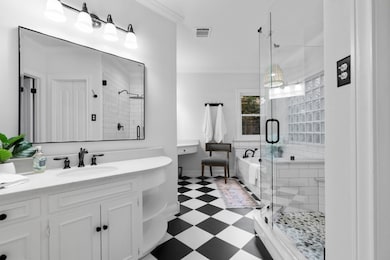
2101 Exposition Blvd Austin, TX 78703
Tarrytown NeighborhoodEstimated payment $11,198/month
Highlights
- Guest House
- Golf Course Community
- Deck
- Casis Elementary School Rated A
- Mature Trees
- Family Room with Fireplace
About This Home
**Motivated seller!** This thoughtfully designed Tarrytown home seamlessly blends elegance with modern functionality across multiple living spaces. Upon entry, gracious formal living areas create an impressive first impression, featuring a welcoming fireplace, built-in bookshelves, and soaring vaulted ceilings. The adjacent formal dining space provides an elegant setting for memorable gatherings. Down the corridor, the cozy family room offers backyard views with its own fireplace, seamlessly connecting to a chef's dream kitchen equipped with an ample island breakfast bar, gas cooktop, convenient double ovens, and generous counter and cabinet space. The oversized primary suite offers remarkable versatility with space for a wellness retreat, home office, or sitting area, thoughtfully wired for data and sound systems. The spa-inspired ensuite showcases sophisticated modern lines with a luxurious soaking tub, expansive walk-in shower, and elegant dual vanity configuration. Additional upstairs bedrooms include a charming bonus nook ideal for office space or creative pursuits. The generously sized screened porch, equipped with dual ceiling fans and wood hearth, extends comfortable living space for year-round enjoyment. The beautifully shaded backyard features a newly upgraded deck, multiple entertaining areas, and a **500 sq ft guest house** with efficient mini-split climate control, creating endless possibilities for game rooms, media spaces, or guest quarters. Exceptional premium upgrades include brand new smart garage doors, energy-efficient roofing, robust 24kW whole-home natural gas generator with automatic transfer switch, and EV charging infrastructure. Perfectly positioned moments from Tarrytown's coveted amenities and downtown Austin's finest cultural and dining offerings.
Listing Agent
Ashley Austin Homes Brokerage Phone: (512) 217-6103 License #0586868 Listed on: 06/19/2025
Home Details
Home Type
- Single Family
Est. Annual Taxes
- $19,714
Year Built
- Built in 1992
Lot Details
- 0.27 Acre Lot
- Northwest Facing Home
- Privacy Fence
- Wood Fence
- Landscaped
- Native Plants
- Sprinkler System
- Mature Trees
- Wooded Lot
- Many Trees
- Back and Front Yard
Parking
- 2 Car Direct Access Garage
- Front Facing Garage
- Multiple Garage Doors
- Garage Door Opener
- Driveway
Home Design
- Slab Foundation
- Shingle Roof
- Composition Roof
- Stucco
Interior Spaces
- 3,660 Sq Ft Home
- 2-Story Property
- Wired For Sound
- Wired For Data
- Built-In Features
- Bookcases
- Vaulted Ceiling
- Ceiling Fan
- Recessed Lighting
- Chandelier
- Blinds
- Entrance Foyer
- Family Room with Fireplace
- 2 Fireplaces
- Multiple Living Areas
- Living Room
- Dining Room
- Bonus Room
- Game Room
- Storage Room
- Laundry Room
Kitchen
- Breakfast Area or Nook
- Open to Family Room
- Breakfast Bar
- Built-In Double Oven
- Gas Cooktop
- Dishwasher
- Kitchen Island
- Stone Countertops
- Disposal
Flooring
- Wood
- Tile
Bedrooms and Bathrooms
- 4 Bedrooms | 1 Primary Bedroom on Main
- Walk-In Closet
- Double Vanity
- Soaking Tub
- Separate Shower
Home Security
- Security System Owned
- Fire and Smoke Detector
Outdoor Features
- Deck
- Covered patio or porch
- Outdoor Fireplace
- Exterior Lighting
- Separate Outdoor Workshop
Additional Homes
- Guest House
Schools
- Casis Elementary School
- O Henry Middle School
- Austin High School
Utilities
- Central Heating and Cooling System
- Cooling System Mounted To A Wall/Window
- Underground Utilities
- High Speed Internet
- Phone Available
Listing and Financial Details
- Assessor Parcel Number 01160605410000
Community Details
Overview
- No Home Owners Association
- Lacoste Add Tarrytown Subdivision
- Electric Vehicle Charging Station
Recreation
- Golf Course Community
- Sport Court
- Community Playground
- Community Pool
- Trails
Map
Home Values in the Area
Average Home Value in this Area
Tax History
| Year | Tax Paid | Tax Assessment Tax Assessment Total Assessment is a certain percentage of the fair market value that is determined by local assessors to be the total taxable value of land and additions on the property. | Land | Improvement |
|---|---|---|---|---|
| 2023 | $19,714 | $1,255,980 | $0 | $0 |
| 2022 | $22,550 | $1,141,800 | $0 | $0 |
| 2021 | $22,594 | $1,038,000 | $402,500 | $635,500 |
| 2020 | $21,718 | $1,012,548 | $402,500 | $610,048 |
| 2019 | $22,241 | $1,012,548 | $402,500 | $610,048 |
| 2018 | $20,698 | $934,871 | $402,500 | $532,371 |
| 2017 | $19,067 | $854,957 | $346,150 | $515,554 |
| 2016 | $17,333 | $777,234 | $346,150 | $512,768 |
| 2015 | $15,427 | $706,576 | $322,000 | $384,576 |
| 2014 | $15,427 | $690,000 | $414,000 | $276,000 |
Property History
| Date | Event | Price | Change | Sq Ft Price |
|---|---|---|---|---|
| 07/14/2025 07/14/25 | Price Changed | $1,725,000 | -2.8% | $471 / Sq Ft |
| 06/19/2025 06/19/25 | For Sale | $1,775,000 | +30.0% | $485 / Sq Ft |
| 09/29/2020 09/29/20 | Sold | -- | -- | -- |
| 08/31/2020 08/31/20 | Pending | -- | -- | -- |
| 08/27/2020 08/27/20 | Price Changed | $1,365,500 | -2.4% | $373 / Sq Ft |
| 08/07/2020 08/07/20 | Price Changed | $1,399,000 | -6.7% | $382 / Sq Ft |
| 07/20/2020 07/20/20 | Price Changed | $1,499,000 | -4.8% | $410 / Sq Ft |
| 06/23/2020 06/23/20 | For Sale | $1,575,000 | +59.1% | $430 / Sq Ft |
| 06/23/2020 06/23/20 | Off Market | -- | -- | -- |
| 02/07/2018 02/07/18 | Sold | -- | -- | -- |
| 01/06/2018 01/06/18 | Pending | -- | -- | -- |
| 10/18/2017 10/18/17 | Price Changed | $990,000 | -9.2% | $278 / Sq Ft |
| 09/06/2017 09/06/17 | For Sale | $1,090,000 | 0.0% | $306 / Sq Ft |
| 08/27/2017 08/27/17 | Off Market | -- | -- | -- |
| 07/13/2017 07/13/17 | Price Changed | $1,090,000 | -0.9% | $306 / Sq Ft |
| 05/12/2017 05/12/17 | For Sale | $1,100,000 | -- | $309 / Sq Ft |
Purchase History
| Date | Type | Sale Price | Title Company |
|---|---|---|---|
| Warranty Deed | -- | Stewart Title Of Austin Llc | |
| Warranty Deed | -- | None Available | |
| Vendors Lien | -- | None Available | |
| Vendors Lien | -- | Austin Title Company | |
| Interfamily Deed Transfer | -- | -- | |
| Warranty Deed | -- | -- | |
| Warranty Deed | -- | -- | |
| Warranty Deed | -- | -- |
Mortgage History
| Date | Status | Loan Amount | Loan Type |
|---|---|---|---|
| Open | $1,085,600 | Purchase Money Mortgage | |
| Previous Owner | $876,525 | Adjustable Rate Mortgage/ARM | |
| Previous Owner | $603,000 | New Conventional | |
| Previous Owner | $69,000 | Purchase Money Mortgage | |
| Previous Owner | $552,000 | New Conventional | |
| Previous Owner | $827,468,036 | Unknown |
Similar Homes in Austin, TX
Source: Unlock MLS (Austin Board of REALTORS®)
MLS Number: 3171012
APN: 116078
- 1900 Stamford Ln
- 1806 Stamford Ln
- 3007 Windsor Rd Unit B
- 2001 Forest Trail
- 2800 Cherry Ln
- 1904 Meadowbrook Dr
- 2204 Meadowbrook Dr
- 2210 Meadowbrook Dr
- 2611 Woodmont Ave
- 2416 Vista Ln
- 2006 Mountain View Rd
- 2612 Bridle Path
- 2913 Cherry Ln Unit A
- 2208 Mountain View Rd
- 2004 Bremen St
- 2702 Bonnie Rd
- 2500 Keating Ln
- 3304 Windsor Rd
- 2509 Spring Ln
- 2900 Windsor Rd
- 2204 Forest Trail
- 3007 Windsor Rd Unit B
- 2001 Forest Trail
- 2800 Cherry Ln
- 2502 Spring Ln
- 2500 Keating Ln
- 2900 Windsor Rd
- 2516 Enfield Rd Unit 201
- 3207 Cherry Ln
- 2203 Griswold Ln
- 2508 Enfield Rd Unit 12
- 2410 Enfield Rd Unit 10
- 2605 Enfield Rd Unit 106
- 1404 Norwalk Ln Unit 213
- 2316 Enfield Rd Unit 103
- 1600 Forest Trail
- 2625 Mccullough St
- 2407 Enfield Rd Unit A
- 2003 Indian Trail
- 1409 Elton Ln
