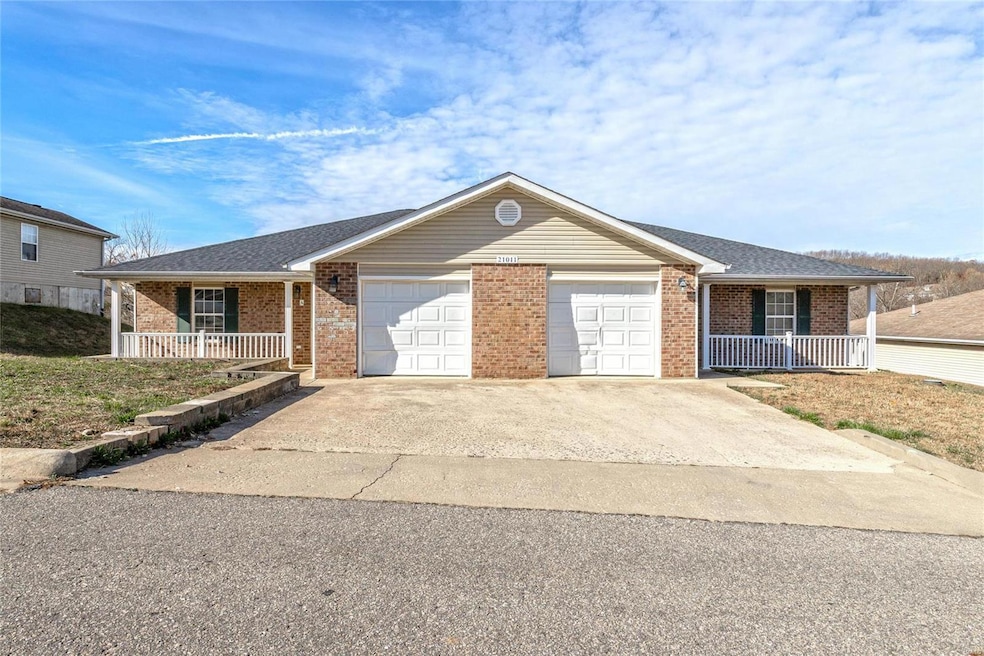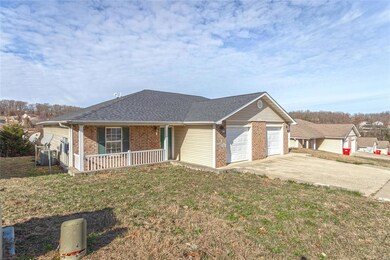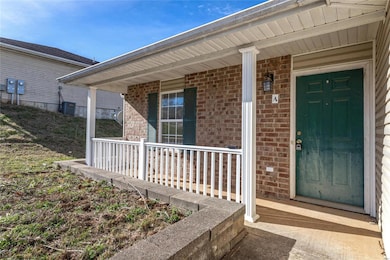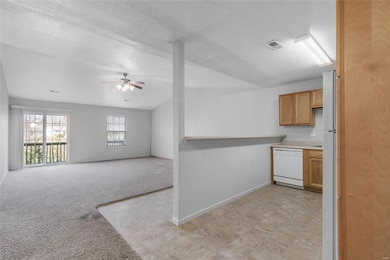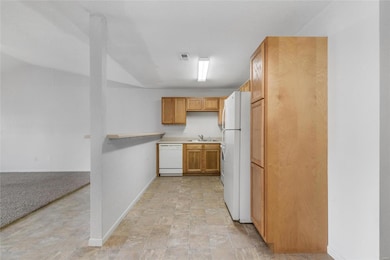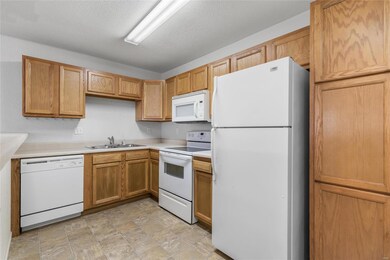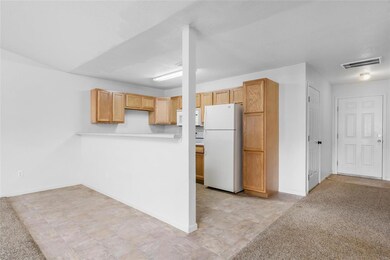
21011 Homer Rd Unit A & B Waynesville, MO 65583
Estimated payment $1,292/month
Highlights
- Attached Garage
- Brick or Stone Veneer
- Forced Air Heating System
- Freedom Elementary School Rated A-
About This Home
This 2-bedroom, 2-full-bath (per unit) duplex offers an excellent opportunity for investors or owner-occupants seeking versatility and value. Both units are currently vacant, providing a blank slate for your vision. Side A has been vacant for several years, while Side B, formerly occupied, has been unoccupied since May 2024. A brand new roof was installed in June 2024. The owner has taken proactive measures to address structural concerns, hiring Foundation Recovery Systems of Springfield to install a cleat to stabilize the foundation. Gap between the back wall and flooring has been remedied by a licensed contractor. Gap between the dividing wall and back wall, remain and will require attention. Documentation of the completed work will be provided. Whether you're looking to renovate, rent, or occupy, this property has potential to generate solid returns. Please review the included supplements for detailed foundation documentation and schedule your showing today!
Property Details
Home Type
- Multi-Family
Est. Annual Taxes
- $1,262
Year Built
- Built in 2009
Home Design
- 2,272 Sq Ft Home
- Brick or Stone Veneer
- Vinyl Siding
Bedrooms and Bathrooms
- 4 Bedrooms
- 4 Full Bathrooms
Parking
- Attached Garage
- Driveway
Schools
- Waynesville R-Vi Elementary School
- Waynesville Middle School
- Waynesville Sr. High School
Additional Features
- 0.43 Acre Lot
- Forced Air Heating System
Listing and Financial Details
- Assessor Parcel Number 10-2.0-09-000-000-006-112
Map
Home Values in the Area
Average Home Value in this Area
Property History
| Date | Event | Price | Change | Sq Ft Price |
|---|---|---|---|---|
| 05/02/2025 05/02/25 | Price Changed | $215,000 | 0.0% | $95 / Sq Ft |
| 05/02/2025 05/02/25 | For Sale | $215,000 | -2.3% | $95 / Sq Ft |
| 05/02/2025 05/02/25 | Off Market | -- | -- | -- |
| 02/27/2025 02/27/25 | Price Changed | $220,000 | -4.3% | $97 / Sq Ft |
| 12/19/2024 12/19/24 | Price Changed | $230,000 | -4.2% | $101 / Sq Ft |
| 12/01/2024 12/01/24 | For Sale | $240,000 | -- | $106 / Sq Ft |
| 11/29/2024 11/29/24 | Off Market | -- | -- | -- |
Similar Homes in Waynesville, MO
Source: MARIS MLS
MLS Number: MIS24073781
- 16728 Hunters Ridge Ln
- 20373 Heritage Rd
- 20715 Hiltner Ln
- 0 Leaf Ln Unit MAR25008244
- 16500 Heavenly Ln
- 20640 Highway Y
- 0 Laramie Unit MAR25002532
- 20270 Hyatt Ln
- 20998 Halifax Dr
- 21147 Hideaway Ln
- 16855 Lemming Ln
- 16910 Lawrence Dr
- 20256 Hardcastle Ln
- 20200 Hallelujah Dr
- 21680 N Horizonway
- Lots 9,10,12 Horizonway Ln
- 21547 Honeydew Ln
- 131 Sawmill Rd
- 15903 Hardwood Ln
- 104 Crosscut Rd
