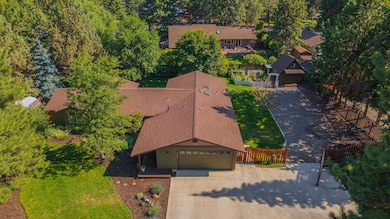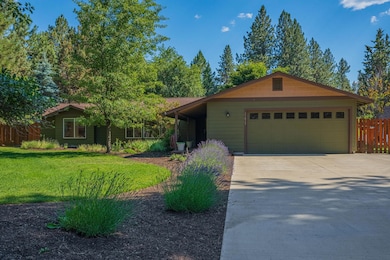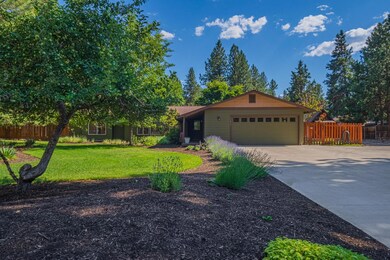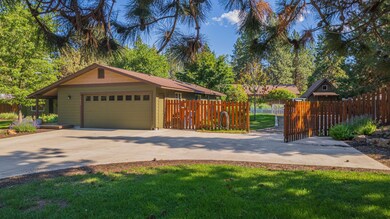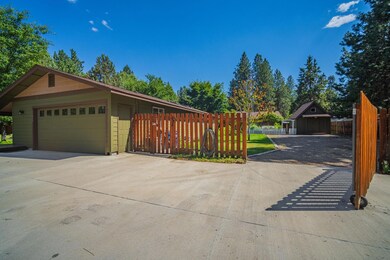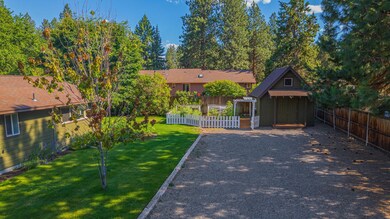
21035 Pinehaven Ave Bend, OR 97702
Larkspur NeighborhoodEstimated payment $4,860/month
Highlights
- Greenhouse
- 0.46 Acre Lot
- Deck
- RV Access or Parking
- Home Energy Score
- Northwest Architecture
About This Home
Welcome to your own private oasis in SE Bend! Situated on a .46 acre lot, this one level homes checks so many boxes including spacious RV parking w/ gated access, custom shed w/ power + loft ready for your ideas, large new Trex deck, fenced garden w/ raised beds, chicken coop, greenhouse, massive yard w/ .25 acres of irrigation rights, + so much more. Looking for multigenerational living or ADU potential? How about both! The home consists of 3 bedrooms, 2 baths, living/dining/kitchen/laundry & attached oversized 2-car garage as well as an attached space complete w/ living area, private entrance, full bath, + 2 additional rooms perfect for ADU conversion or in-law quarters. Several other upgrades have already been done including reverse osmosis water filtration, solid surface counters in kitchen, new appliances, tankless water heater, w/ opportunity to add your own personal touches as well. You don't want to miss your shot at this rare find in a quiet & convenient SE Bend location.
Home Details
Home Type
- Single Family
Est. Annual Taxes
- $3,634
Year Built
- Built in 1977
Lot Details
- 0.46 Acre Lot
- Poultry Coop
- Fenced
- Drip System Landscaping
- Native Plants
- Level Lot
- Front and Back Yard Sprinklers
- Wooded Lot
- Garden
- Property is zoned RL, RL
Parking
- 2 Car Attached Garage
- Workshop in Garage
- Garage Door Opener
- Driveway
- On-Street Parking
- RV Access or Parking
Home Design
- Northwest Architecture
- Ranch Style House
- Stem Wall Foundation
- Frame Construction
- Composition Roof
Interior Spaces
- 1,960 Sq Ft Home
- Vaulted Ceiling
- Ceiling Fan
- Skylights
- Double Pane Windows
- Living Room
- Dining Room
- Home Office
- Bonus Room
- Territorial Views
Kitchen
- Breakfast Bar
- <<OvenToken>>
- Range<<rangeHoodToken>>
- <<microwave>>
- Dishwasher
- Solid Surface Countertops
- Disposal
Flooring
- Carpet
- Laminate
- Tile
- Vinyl
Bedrooms and Bathrooms
- 4 Bedrooms
- Linen Closet
- Walk-In Closet
- In-Law or Guest Suite
- 3 Full Bathrooms
- Soaking Tub
- <<tubWithShowerToken>>
- Bathtub Includes Tile Surround
- Solar Tube
Laundry
- Laundry Room
- Dryer
- Washer
Home Security
- Security System Owned
- Carbon Monoxide Detectors
- Fire and Smoke Detector
Eco-Friendly Details
- Home Energy Score
- Sprinklers on Timer
Outdoor Features
- Deck
- Greenhouse
- Shed
- Storage Shed
Schools
- Bear Creek Elementary School
- Pilot Butte Middle School
- Mountain View Sr High School
Utilities
- Forced Air Heating and Cooling System
- Natural Gas Connected
- Tankless Water Heater
- Water Purifier
- Septic Tank
- Private Sewer
- Cable TV Available
Community Details
- No Home Owners Association
- Reed Mkt East Subdivision
Listing and Financial Details
- Assessor Parcel Number 119524
Map
Home Values in the Area
Average Home Value in this Area
Tax History
| Year | Tax Paid | Tax Assessment Tax Assessment Total Assessment is a certain percentage of the fair market value that is determined by local assessors to be the total taxable value of land and additions on the property. | Land | Improvement |
|---|---|---|---|---|
| 2024 | $3,634 | $217,060 | -- | -- |
| 2023 | $3,369 | $210,740 | $0 | $0 |
| 2022 | $3,143 | $198,660 | $0 | $0 |
| 2021 | $3,148 | $192,880 | $0 | $0 |
| 2020 | $2,987 | $192,880 | $0 | $0 |
| 2019 | $2,904 | $187,270 | $0 | $0 |
| 2018 | $2,822 | $181,820 | $0 | $0 |
| 2017 | $2,739 | $176,530 | $0 | $0 |
| 2016 | $2,612 | $171,390 | $0 | $0 |
| 2015 | $2,540 | $166,400 | $0 | $0 |
| 2014 | $2,465 | $161,558 | $0 | $0 |
Property History
| Date | Event | Price | Change | Sq Ft Price |
|---|---|---|---|---|
| 07/10/2025 07/10/25 | For Sale | $825,000 | +84.8% | $421 / Sq Ft |
| 06/26/2018 06/26/18 | Sold | $446,500 | +2.6% | $228 / Sq Ft |
| 05/23/2018 05/23/18 | Pending | -- | -- | -- |
| 05/22/2018 05/22/18 | For Sale | $435,000 | -- | $222 / Sq Ft |
Purchase History
| Date | Type | Sale Price | Title Company |
|---|---|---|---|
| Warranty Deed | $446,500 | First American Title | |
| Bargain Sale Deed | -- | None Available | |
| Warranty Deed | $160,000 | Amerititle |
Mortgage History
| Date | Status | Loan Amount | Loan Type |
|---|---|---|---|
| Open | $281,000 | New Conventional | |
| Closed | $286,500 | New Conventional | |
| Previous Owner | $70,000 | Unknown | |
| Previous Owner | $55,000 | Credit Line Revolving |
Similar Homes in Bend, OR
Source: Oregon Datashare
MLS Number: 220205527
APN: 119524
- 61584 Fargo Ln
- 1044 SE Baywood Ct
- 21116 SE Reed Market Rd
- 21130 SE Reed Market Rd
- 922 SE Sunwood Ct
- 61635 Daly Estates Dr Unit 17
- 61635 Daly Estates Dr Unit 4
- 61635 Daly Estates Dr Unit 6
- 793 SE Shadowood Dr
- 61683 Daly Estates Dr
- 20964 SE Westview Dr
- 21176 Desert Skies Place
- 20969 SE Westview Dr
- 21177 Ritz Place
- 21190 Ritz Place
- 61803 SE Rolo Ct
- 21183 Clairaway Ave
- 61520 SE Admiral Way
- 351 SE Soft Tail Loop
- 1033 SE Laurelwood Place
- 21255 E Highway 20
- 2001 NE Linnea Dr
- 515 NE Aurora Ave
- 488 NE Bellevue Dr
- 2020 NE Linnea Dr
- 61560 Aaron Way
- 2600 NE Forum Dr
- 373 SE Reed Market Rd
- 339 SE Reed Market Rd
- 2575 NE Mary Rose Place
- 61580 Brosterhous Rd
- 1855 NE Lotus Dr
- 350 SW Industrial Way
- 2365 NE Conners Ave
- 2004 NE 8th St
- 61354 Blakely Rd
- 801 SW Bradbury Way
- 144 SW Crowell Way
- 954 SW Emkay Dr
- 2320 NW Lakeside Place

