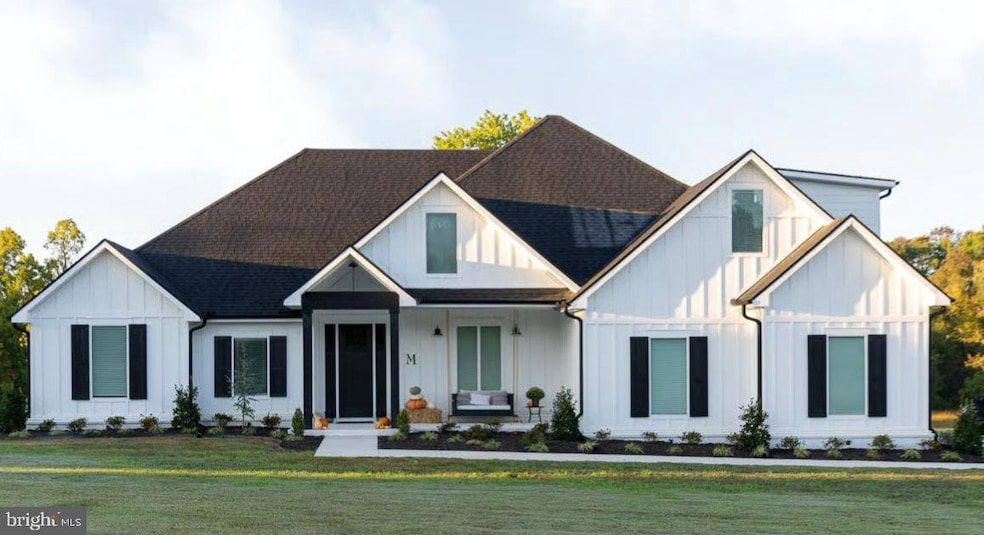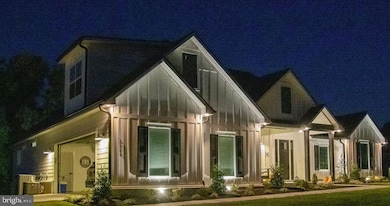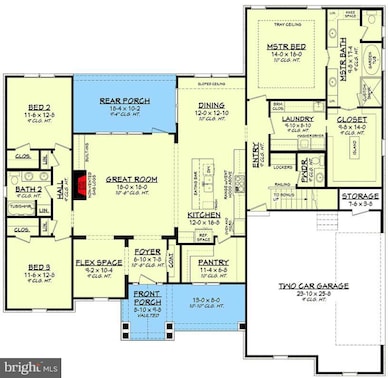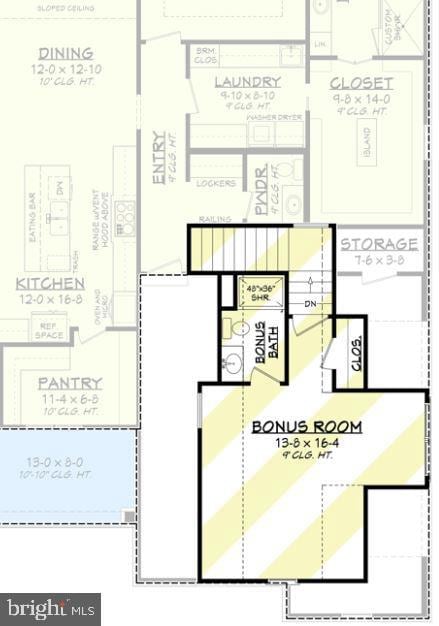
21049 Slab Bridge Rd Freeland, MD 21053
Estimated payment $4,999/month
Highlights
- New Construction
- Open Floorplan
- Deck
- Hereford Middle School Rated 9+
- Pasture Views
- Raised Ranch Architecture
About This Home
"To Be Built" on a beautiful 2.5 acre cleared lot in the Hereford School Zone this custom ranch style home with 3 bedrooms 2.5 baths on main floor and optional 4th bedroom with additional full bath as a bonus area over the garage. Main floor with approximately 2,400 SF and additional 2,400 SF offered in lower walk-out basement level. Builder, Sky King Properties LLC will build this house shown in listing or bring your own plans and they will build to your plan selection. Listing agent can refer interested buyers to previous Sky King Properties customers and arrange for buyers to tour previously built homes. Top end finishes with stone countertops, 42" kitchen cabinets and large pantry. LVP flooring, gas fireplace, deck, porch and patio. Tile shower in master bath with walk-in closet. Nine foot ceilings, built-ins and custom moldings. Make your showing appointment with your agent now for private tour of the lot. Lot has been perc'd and has existing 200' deep 12 gallons per minute well. Existing stone driveway to be paved by builder after house construction. No HOA.
Listing Agent
Berkshire Hathaway HomeServices PenFed Realty License #508599 Listed on: 07/21/2025

Home Details
Home Type
- Single Family
Est. Annual Taxes
- $1,317
Year Built
- Built in 2025 | New Construction
Lot Details
- 2.5 Acre Lot
- Rural Setting
- Cleared Lot
- Property is in excellent condition
- Property is zoned RC2, RESOURCE CONSERVATION ZONING DISTRICT
Parking
- 2 Car Direct Access Garage
- Oversized Parking
- Side Facing Garage
- Garage Door Opener
Home Design
- Raised Ranch Architecture
- Poured Concrete
- Architectural Shingle Roof
- Concrete Perimeter Foundation
- HardiePlank Type
Interior Spaces
- Property has 2 Levels
- Open Floorplan
- Built-In Features
- Crown Molding
- Cathedral Ceiling
- Ceiling Fan
- Recessed Lighting
- Gas Fireplace
- Double Pane Windows
- Double Hung Windows
- Bay Window
- Window Screens
- Family Room Off Kitchen
- Dining Area
- Pasture Views
- Laundry on main level
Kitchen
- Eat-In Country Kitchen
- Breakfast Area or Nook
- Gas Oven or Range
- Range Hood
- Built-In Microwave
- Dishwasher
- Stainless Steel Appliances
- Kitchen Island
- Upgraded Countertops
- Disposal
Flooring
- Engineered Wood
- Carpet
- Ceramic Tile
- Luxury Vinyl Plank Tile
Bedrooms and Bathrooms
- En-Suite Bathroom
- Walk-In Closet
- Walk-in Shower
Basement
- Heated Basement
- Walk-Out Basement
- Basement Fills Entire Space Under The House
- Connecting Stairway
- Exterior Basement Entry
- Basement with some natural light
Outdoor Features
- Deck
- Patio
- Porch
Schools
- Prettyboy Elementary School
- Hereford Middle School
- Hereford High School
Farming
- Crops Farm
Utilities
- Forced Air Heating and Cooling System
- Heat Pump System
- Back Up Electric Heat Pump System
- Heating System Powered By Leased Propane
- Vented Exhaust Fan
- 200+ Amp Service
- Well
- Electric Water Heater
- On Site Septic
- Perc Approved Septic
Community Details
- No Home Owners Association
- Freeland Subdivision
Listing and Financial Details
- Tax Lot 2
- Assessor Parcel Number 04062500019938
Map
Home Values in the Area
Average Home Value in this Area
Property History
| Date | Event | Price | Change | Sq Ft Price |
|---|---|---|---|---|
| 07/21/2025 07/21/25 | For Sale | $899,000 | +199.7% | $327 / Sq Ft |
| 07/17/2025 07/17/25 | For Sale | $300,000 | -- | -- |
Similar Homes in Freeland, MD
Source: Bright MLS
MLS Number: MDBC2133224
- 2603 Flintstone Rd
- 2449 E Ruhl Rd
- 20901 S Ruhl Rd
- 5100 Shaffer Mill Rd
- 3825 Rockdale Rd
- 20809 Keeney Mill Rd
- 5129 Grave Run Rd
- 19416 Gunpowder Rd
- 5125 Hoffmanville Rd
- 2317 Bulls Sawmill Rd
- 4926 Hoffmanville Rd
- 1605 Oakland Rd
- 6611 Steltz Rd
- 21626 New Freedom Rd
- 1507 Freeland Rd
- 0 Falls Rd Unit MDCR2017070
- 1715 Walker Rd
- 44 Smith Mill Rd
- 20413 Gore Mill Rd
- 64 S 3rd St
- 20134 Valley Mill Rd
- 1 Franklin Ct
- 103 Waneta St Unit B
- 240 Second N Unit H
- 4200 Main St
- 12804 Glen Brook Ct
- 17825 Falls Rd
- 4400 Krebs Rd
- 204 W Railroad Ave
- 141 Manchester St Unit G
- 12049 Baltimore St
- 125 Sussex Place
- 3241 Chestnut St
- 15 N Main St Unit 2ND FLOOR
- 2 Enterprise St Unit A
- 6 Hanover St Unit B
- 115 Main St
- 3068 Michael Dr Unit A4
- 4882 Wolfgang Rd
- 3830 Normandy Dr Unit 1B



