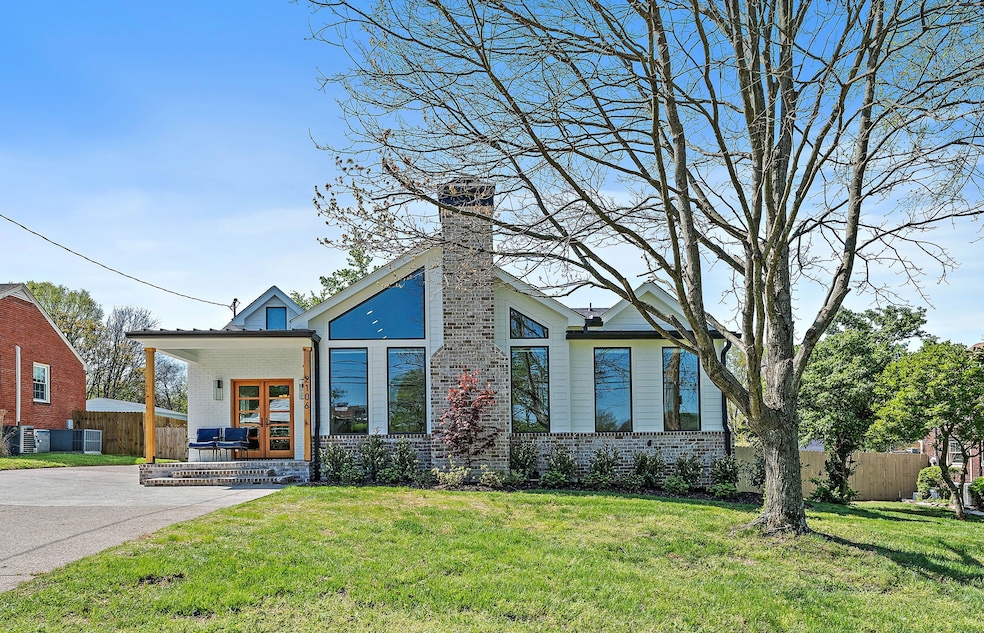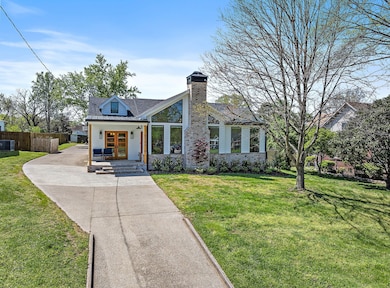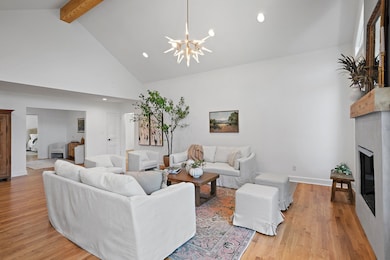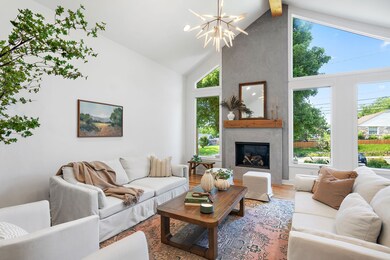
2106 Eastland Ave Nashville, TN 37206
Rosebank NeighborhoodEstimated payment $5,697/month
Highlights
- Deck
- Porch
- Cooling Available
- No HOA
- Walk-In Closet
- Tile Flooring
About This Home
The elusive one level home that has been lovingly restored and elevated to modern living in the heart of East Nashville is here. The entire home has been given new life. A new great room addition with vaulted ceilings and a stunning gas fireplace is the perfect heart of the home. The dining room is filled with natural light thanks to beautiful double glass doors. The kitchen was completely remodeled with new appliances that include a gas range and a pantry. Remodeled the primary bedroom to include a walk in closet and en suite primary bathroom as well as increasing the size of the front bedroom while also including a walk in closet. The garage was completely restored and updated to be heated and cooled (perfect for home gym) and a half bathroom. The fully fenced in backyard is your own oasis in the heart of the city with a large screened in porch, dual zone Sonos sound system on porch and garage, an additional deck, fire pit area, and hot tub. Walk to Ugly Mugs, Brightside Bakery, or The Yellow Table for breakfast, Noko, Rosepepper, Two Ten Jack for dinner, and Jeni’s for a treat. This property is the perfect blend of a home in walkable neighborhood, a great community, while being truly move in ready. This is the one you’ve been waiting for.
Listing Agent
Compass Tennessee, LLC Brokerage Phone: 6155409881 License # 335131 Listed on: 05/29/2025

Home Details
Home Type
- Single Family
Est. Annual Taxes
- $3,749
Year Built
- Built in 1948
Lot Details
- 0.39 Acre Lot
- Lot Dimensions are 75 x 217
- Back Yard Fenced
Parking
- 2 Car Garage
Home Design
- Brick Exterior Construction
Interior Spaces
- 2,184 Sq Ft Home
- Property has 1 Level
- Gas Fireplace
- Tile Flooring
- Crawl Space
Kitchen
- Oven or Range
- Dishwasher
Bedrooms and Bathrooms
- 3 Main Level Bedrooms
- Walk-In Closet
Laundry
- Dryer
- Washer
Outdoor Features
- Deck
- Storm Cellar or Shelter
- Porch
Schools
- Rosebank Elementary School
- Stratford Stem Magnet School Lower Campus Middle School
- Stratford Stem Magnet School Upper Campus High School
Utilities
- Cooling Available
- Central Heating
Community Details
- No Home Owners Association
- Rolling Acres Subdivision
Listing and Financial Details
- Assessor Parcel Number 08307028400
Map
Home Values in the Area
Average Home Value in this Area
Tax History
| Year | Tax Paid | Tax Assessment Tax Assessment Total Assessment is a certain percentage of the fair market value that is determined by local assessors to be the total taxable value of land and additions on the property. | Land | Improvement |
|---|---|---|---|---|
| 2024 | $3,749 | $115,225 | $43,125 | $72,100 |
| 2023 | $3,749 | $115,225 | $43,125 | $72,100 |
| 2022 | $3,565 | $103,900 | $43,125 | $60,775 |
| 2021 | $3,416 | $103,900 | $43,125 | $60,775 |
| 2020 | $3,653 | $86,550 | $41,250 | $45,300 |
| 2019 | $2,731 | $86,550 | $41,250 | $45,300 |
| 2018 | $2,731 | $86,550 | $41,250 | $45,300 |
| 2017 | $2,731 | $86,550 | $41,250 | $45,300 |
| 2016 | $2,432 | $53,850 | $10,125 | $43,725 |
| 2015 | $2,432 | $53,850 | $10,125 | $43,725 |
| 2014 | $2,432 | $53,850 | $10,125 | $43,725 |
Property History
| Date | Event | Price | Change | Sq Ft Price |
|---|---|---|---|---|
| 06/30/2025 06/30/25 | Pending | -- | -- | -- |
| 06/20/2025 06/20/25 | Price Changed | $975,000 | -2.5% | $446 / Sq Ft |
| 05/29/2025 05/29/25 | For Sale | $999,900 | +156.4% | $458 / Sq Ft |
| 03/01/2021 03/01/21 | Off Market | $390,000 | -- | -- |
| 02/15/2021 02/15/21 | Price Changed | $459,990 | +1.1% | $272 / Sq Ft |
| 02/14/2021 02/14/21 | Price Changed | $454,990 | +1.1% | $269 / Sq Ft |
| 02/01/2021 02/01/21 | For Sale | $449,990 | +15.4% | $266 / Sq Ft |
| 08/03/2018 08/03/18 | Sold | $390,000 | -- | $231 / Sq Ft |
Purchase History
| Date | Type | Sale Price | Title Company |
|---|---|---|---|
| Deed | -- | None Available | |
| Interfamily Deed Transfer | -- | Trustland Title & Escrow Llc | |
| Warranty Deed | $160,000 | None Available | |
| Interfamily Deed Transfer | -- | -- | |
| Interfamily Deed Transfer | -- | -- |
Mortgage History
| Date | Status | Loan Amount | Loan Type |
|---|---|---|---|
| Open | $150,000 | Credit Line Revolving | |
| Open | $372,000 | New Conventional | |
| Closed | $320,250 | New Conventional | |
| Closed | $318,000 | New Conventional | |
| Closed | $312,000 | New Conventional | |
| Previous Owner | $310,500 | Credit Line Revolving | |
| Previous Owner | $159,185 | New Conventional | |
| Previous Owner | $157,102 | FHA |
About the Listing Agent

With a passion for real estate and a commitment to excellence, Ann brings a patient, persistent, and personable approach to every client interaction. Since obtaining her real estate license in 2015, Ann has established herself as a dedicated professional with a focus on new construction and first-time homebuyers.
Bringing invaluable expertise to the table, Ann played a pivotal role in successfully marketing and selling an 81-unit single-family home development for a local builder. Her
Ann's Other Listings
Source: Realtracs
MLS Number: 2896665
APN: 083-07-0-284
- 703B Skyview Dr
- 207 Daydreamer Ln
- 807A Porter Rd
- 704 Porter Rd
- 2007 Eastland Ave
- 123 Honeywine St
- 300C Tillman Ln
- 215 Gentry Ave
- 717 Groves Park Rd
- 1813 Mcewen Ave
- 113 Scott Ave
- 2305 Eastland Ave Unit H
- 2305 Eastland Ave Unit B
- 419 Avondale Dr
- 936 Riverside Dr
- 304 Scott Ave
- 2324 Oak Ct
- 2328 Oak Ct
- 1794 Lakehurst Dr
- 718 Newhall Dr





