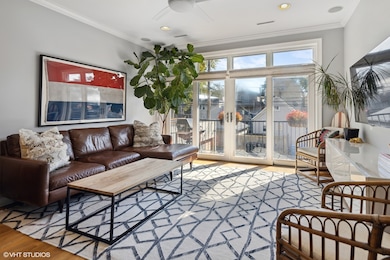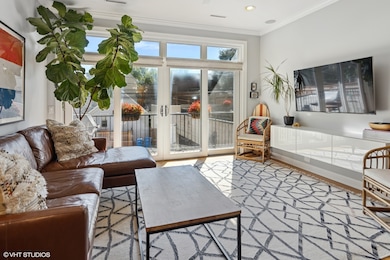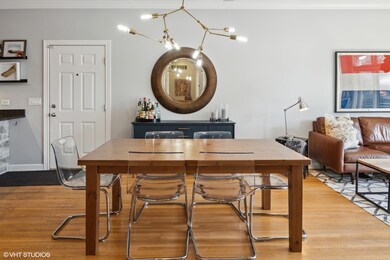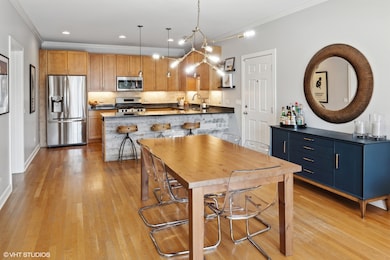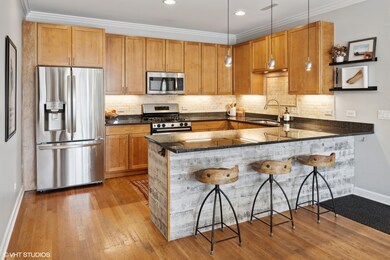
2107 W Belmont Ave Unit 2C Chicago, IL 60618
Roscoe Village NeighborhoodEstimated payment $4,258/month
Highlights
- Lock-and-Leave Community
- Wood Flooring
- Elevator
- Deck
- Whirlpool Bathtub
- 2-minute walk to Charles Fellger Park
About This Home
Stunning 3 bed, 2 bath condo in a boutique elevator building, just steps to downtown Roscoe Village and Hamlin Park! Enjoy a unique, extra-wide floor plan designed for both entertaining and everyday living, featuring high ceilings and a bright, south-facing exposure that floods the home with natural light. The expansive living space flows seamlessly onto a huge 750 sq. ft. private custom cedar deck. The chef's kitchen boasts granite countertops, stainless steel appliances, and a large breakfast bar overlooking a spacious dining area and bright living room. Custom touches throughout, including high-end window treatments in the primary bedroom and living room. All three bedrooms are generously sized, with the primary suite offering a luxurious en-suite bath and excellent closet space. All closets are outfitted with Elfa organizers for superior storage. Additional highlights include exceptional in-unit storage, garage parking included, and the convenience of a boutique elevator building. Well-managed building in an unbeatable location close to restaurants, shops, parks, and transportation. A true Roscoe Village gem!
Property Details
Home Type
- Condominium
Est. Annual Taxes
- $8,583
Year Built
- Built in 2003
HOA Fees
- $358 Monthly HOA Fees
Parking
- 1 Car Garage
- Parking Included in Price
Home Design
- Brick Exterior Construction
Interior Spaces
- 1,500 Sq Ft Home
- 4-Story Property
- Ceiling Fan
- Window Screens
- Family Room
- Combination Dining and Living Room
- Storage
Kitchen
- Microwave
- Dishwasher
- Stainless Steel Appliances
- Disposal
Flooring
- Wood
- Carpet
Bedrooms and Bathrooms
- 3 Bedrooms
- 3 Potential Bedrooms
- 2 Full Bathrooms
- Dual Sinks
- Whirlpool Bathtub
- Separate Shower
Laundry
- Laundry Room
- Dryer
- Washer
Home Security
Outdoor Features
- Balcony
- Deck
Schools
- Jahn Elementary School
Utilities
- Forced Air Heating and Cooling System
- Heating System Uses Natural Gas
- Lake Michigan Water
- Cable TV Available
Listing and Financial Details
- Homeowner Tax Exemptions
Community Details
Overview
- Association fees include water, insurance, security, exterior maintenance, scavenger, snow removal
- 9 Units
- Roscoe Village Subdivision
- Lock-and-Leave Community
Amenities
- Elevator
- Community Storage Space
Pet Policy
- Dogs and Cats Allowed
Security
- Carbon Monoxide Detectors
Map
Home Values in the Area
Average Home Value in this Area
Tax History
| Year | Tax Paid | Tax Assessment Tax Assessment Total Assessment is a certain percentage of the fair market value that is determined by local assessors to be the total taxable value of land and additions on the property. | Land | Improvement |
|---|---|---|---|---|
| 2024 | $8,584 | $50,019 | $6,925 | $43,094 |
| 2023 | $8,346 | $44,001 | $5,585 | $38,416 |
| 2022 | $8,346 | $44,001 | $5,585 | $38,416 |
| 2021 | $8,848 | $43,999 | $5,584 | $38,415 |
| 2020 | $7,704 | $34,584 | $2,680 | $31,904 |
| 2019 | $7,661 | $38,132 | $2,680 | $35,452 |
| 2018 | $7,532 | $38,132 | $2,680 | $35,452 |
| 2017 | $7,531 | $34,984 | $2,345 | $32,639 |
| 2016 | $6,507 | $34,984 | $2,345 | $32,639 |
| 2015 | $6,411 | $34,984 | $2,345 | $32,639 |
| 2014 | $6,178 | $33,295 | $1,800 | $31,495 |
| 2013 | $5,577 | $33,295 | $1,800 | $31,495 |
Property History
| Date | Event | Price | Change | Sq Ft Price |
|---|---|---|---|---|
| 07/15/2025 07/15/25 | Pending | -- | -- | -- |
| 07/09/2025 07/09/25 | For Sale | $575,000 | +35.3% | $383 / Sq Ft |
| 12/20/2013 12/20/13 | Sold | $425,000 | 0.0% | -- |
| 11/02/2013 11/02/13 | Pending | -- | -- | -- |
| 10/28/2013 10/28/13 | For Sale | $425,000 | -- | -- |
Purchase History
| Date | Type | Sale Price | Title Company |
|---|---|---|---|
| Warranty Deed | $430,000 | Ct | |
| Warranty Deed | $394,000 | Pntn | |
| Warranty Deed | $429,000 | Multiple | |
| Warranty Deed | $347,500 | -- |
Mortgage History
| Date | Status | Loan Amount | Loan Type |
|---|---|---|---|
| Open | $387,000 | New Conventional | |
| Previous Owner | $334,900 | New Conventional | |
| Previous Owner | $298,000 | Unknown | |
| Previous Owner | $319,000 | Fannie Mae Freddie Mac | |
| Previous Owner | $70,000 | Credit Line Revolving | |
| Previous Owner | $275,850 | Assumption | |
| Previous Owner | $277,900 | No Value Available |
Similar Homes in Chicago, IL
Source: Midwest Real Estate Data (MRED)
MLS Number: 12414060
APN: 14-30-103-050-1003
- 3137 N Hoyne Ave
- 2156 W Barry Ave
- 3124 N Leavitt St
- 2136 W Melrose St
- 2137 W School St
- 3015 N Hamilton Ave
- 1955 W Melrose St Unit 2
- 2234 W Fletcher St
- 1942 W Belmont Ave Unit 3E
- 3254 N Leavitt St
- 3031 N Clybourn Ave
- 2249 W Belmont Ave
- 1926 W Belmont Ave Unit 2
- 1949 W Nelson St Unit 1E
- 1931 W Barry Ave
- 3316 N Leavitt St Unit 2
- 2951 N Clybourn Ave Unit 406
- 3116 N Oakley Ave
- 2312 W Belmont Ave Unit 1W
- 3329 N Bell Ave

