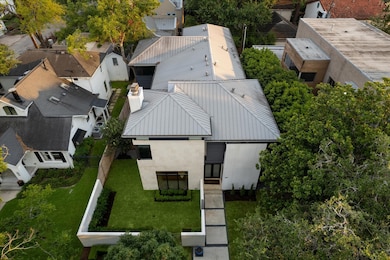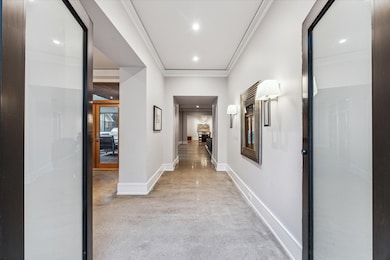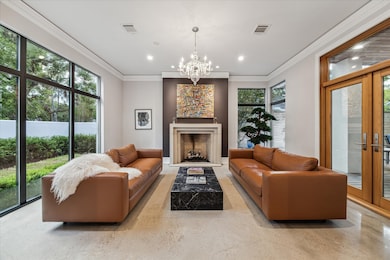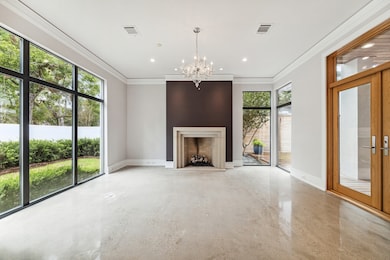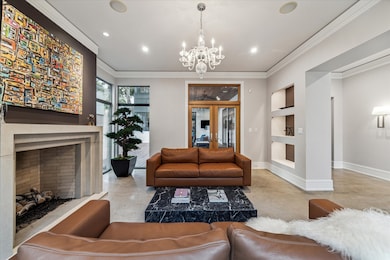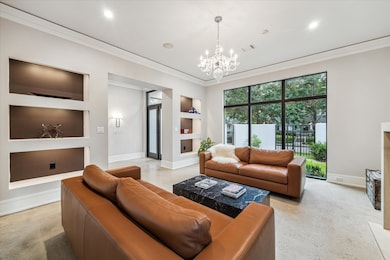
2107 Wroxton Rd Houston, TX 77005
University Place NeighborhoodEstimated payment $16,776/month
Highlights
- Tennis Courts
- Dual Staircase
- Deck
- Poe Elementary School Rated A-
- Maid or Guest Quarters
- Contemporary Architecture
About This Home
A Modern Masterpiece in private-security Southampton, ideally located between Hermann Park & Rice Village. Kurt Aichler design w/dramatic floor plan, walled yard, abundant light, 2 staircases, optional quarters & 3-car garage! Meticulous finishes: architectural cornice/millwork, 3-point locking wood doors, casement windows & premium fixtures.
The loggia connects panoramic sitting room w/fireplace, expansive living room w/ 2nd patio & bright, modern island kitchen with Wolf/Subzero appliances, 2 D/Ws, 2 sinks, lighted cabinets & custom pantry.
Luxurious primary features a 12’ ceiling, fireplace, 10 windows, coffee bar & fridge, dual closets & adjoining laundry room. All bedrooms are en suite w/ large closets. WiFi extenders, 5-camera security system, Speed Queen W/D, mounted TVs and Control 4 AV equipment are included! Excellent schools & Fleming Park nearby. Newly refinished floors & fresh paint...Ready for immediate entertaining! See photo descriptions for more details!
Home Details
Home Type
- Single Family
Est. Annual Taxes
- $39,265
Year Built
- Built in 2010
Lot Details
- 6,600 Sq Ft Lot
- Lot Dimensions are 120 x 55
- North Facing Home
- Property is Fully Fenced
- Sprinkler System
- Side Yard
Parking
- 3 Car Attached Garage
Home Design
- Contemporary Architecture
- Pillar, Post or Pier Foundation
- Slab Foundation
- Metal Roof
- Stone Siding
- Stucco
Interior Spaces
- 4,544 Sq Ft Home
- 2-Story Property
- Wet Bar
- Dual Staircase
- Wired For Sound
- High Ceiling
- Ceiling Fan
- 2 Fireplaces
- Wood Burning Fireplace
- Gas Log Fireplace
- Window Treatments
- Insulated Doors
- Entrance Foyer
- Combination Dining and Living Room
- Home Office
- Game Room
- Utility Room
Kitchen
- Breakfast Bar
- Walk-In Pantry
- Double Convection Oven
- Gas Oven
- Gas Range
- <<microwave>>
- Dishwasher
- Kitchen Island
- Granite Countertops
- Self-Closing Drawers and Cabinet Doors
- Disposal
Flooring
- Wood
- Concrete
- Tile
Bedrooms and Bathrooms
- 4 Bedrooms
- En-Suite Primary Bedroom
- Maid or Guest Quarters
- Double Vanity
- Dual Sinks
- Soaking Tub
- <<tubWithShowerToken>>
- Separate Shower
Laundry
- Dryer
- Washer
Home Security
- Security System Owned
- Fire and Smoke Detector
Eco-Friendly Details
- Energy-Efficient Windows with Low Emissivity
- Energy-Efficient Exposure or Shade
- Energy-Efficient Insulation
- Energy-Efficient Doors
- Energy-Efficient Thermostat
- Ventilation
Outdoor Features
- Tennis Courts
- Balcony
- Deck
- Patio
Schools
- Poe Elementary School
- Lanier Middle School
- Lamar High School
Utilities
- Central Heating and Cooling System
- Heating System Uses Gas
- Programmable Thermostat
- Tankless Water Heater
Community Details
- Built by Cooper Welch
- Southampton Place Subdivision
Map
Home Values in the Area
Average Home Value in this Area
Tax History
| Year | Tax Paid | Tax Assessment Tax Assessment Total Assessment is a certain percentage of the fair market value that is determined by local assessors to be the total taxable value of land and additions on the property. | Land | Improvement |
|---|---|---|---|---|
| 2024 | $31,090 | $1,905,926 | $945,000 | $960,926 |
| 2023 | $31,090 | $1,948,820 | $945,000 | $1,003,820 |
| 2022 | $39,869 | $1,810,671 | $945,000 | $865,671 |
| 2021 | $42,759 | $1,834,627 | $850,500 | $984,127 |
| 2020 | $38,488 | $1,589,353 | $819,000 | $770,353 |
| 2019 | $42,500 | $1,679,566 | $724,500 | $955,066 |
| 2018 | $36,559 | $1,811,878 | $724,500 | $1,087,378 |
| 2017 | $43,765 | $1,811,878 | $724,500 | $1,087,378 |
| 2016 | $39,787 | $1,811,878 | $724,500 | $1,087,378 |
| 2015 | $26,703 | $1,811,878 | $724,500 | $1,087,378 |
| 2014 | $26,703 | $1,440,948 | $585,900 | $855,048 |
Property History
| Date | Event | Price | Change | Sq Ft Price |
|---|---|---|---|---|
| 07/06/2025 07/06/25 | Price Changed | $2,445,000 | -2.0% | $538 / Sq Ft |
| 06/16/2025 06/16/25 | Price Changed | $2,495,000 | -3.9% | $549 / Sq Ft |
| 05/15/2025 05/15/25 | Price Changed | $2,595,000 | -3.7% | $571 / Sq Ft |
| 04/16/2025 04/16/25 | Price Changed | $2,695,000 | -3.6% | $593 / Sq Ft |
| 03/07/2025 03/07/25 | For Sale | $2,795,000 | +29.4% | $615 / Sq Ft |
| 12/17/2020 12/17/20 | Sold | -- | -- | -- |
| 11/17/2020 11/17/20 | Pending | -- | -- | -- |
| 11/04/2020 11/04/20 | For Sale | $2,160,000 | -- | $465 / Sq Ft |
Purchase History
| Date | Type | Sale Price | Title Company |
|---|---|---|---|
| Warranty Deed | -- | None Available | |
| Warranty Deed | -- | First American Title |
Mortgage History
| Date | Status | Loan Amount | Loan Type |
|---|---|---|---|
| Open | $1,200,000 | New Conventional | |
| Previous Owner | $1,000,000 | Adjustable Rate Mortgage/ARM | |
| Previous Owner | $417,000 | New Conventional | |
| Previous Owner | $800,000 | Construction | |
| Previous Owner | $417,000 | Purchase Money Mortgage |
Similar Homes in Houston, TX
Source: Houston Association of REALTORS®
MLS Number: 29823713
APN: 0540990000011
- 2021 Albans Rd
- 2039 South Blvd
- 5220 Hazard St
- 2215 Albans Rd
- 2129 Quenby St
- 2135 Quenby St
- 2110 Tangley St
- 2218 Bartlett St
- 2247 Bartlett St
- 2216 Tangley St
- 1817 Wroxton Rd
- 2127 Milford St
- 2324 Albans Rd
- 2224 North Blvd
- 2248 Robinhood St
- 2332 Wroxton Rd
- 2244 North Blvd
- 2337 Wroxton Rd
- 2101 Banks St
- 2037 Banks St
- 2111 Bartlett St
- 1747 Wroxton Ct Unit 4
- 2124 Banks St
- 4100 Greenbriar Dr
- 2346 Dunstan Rd
- 4808 Woodhead St Unit C
- 1955 Lexington St Unit A
- 2406 Tangley St Unit 500
- 1740 Banks St Unit 1/2
- 5122 Morningside Dr Unit 901
- 1900 Lexington St
- 4520 Hazard St
- 2520 Robinhood St
- 2520 Robinhood St Unit 505
- 2520 Robinhood St Unit 1012
- 1919 Portsmouth St
- 2330 Southwest Fwy
- 4405 Hazard St Unit B
- 1903 Portsmouth St
- 1920 Portsmouth St Unit 1

