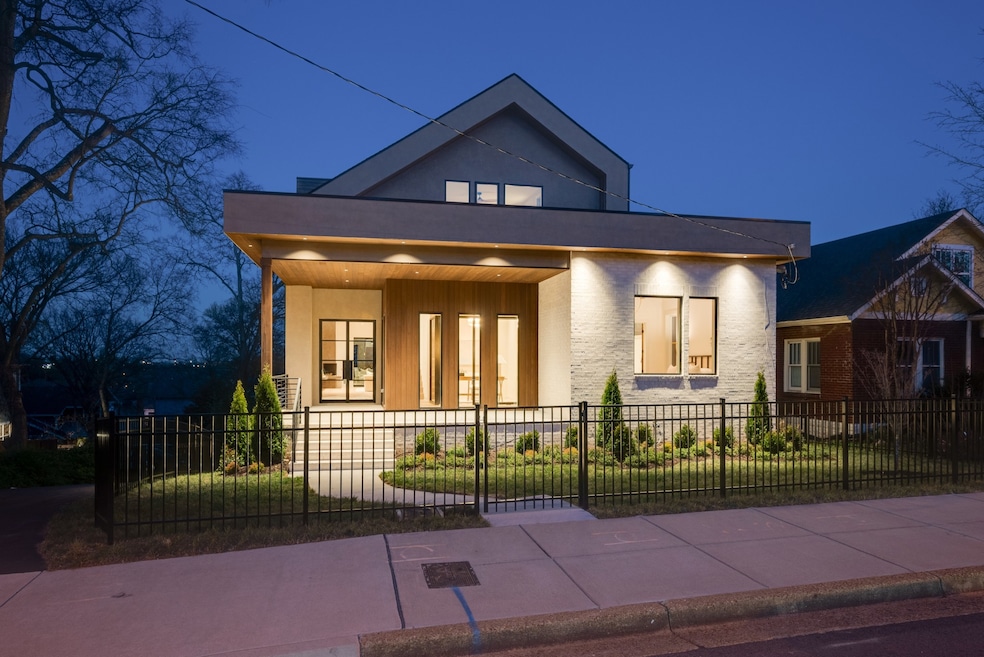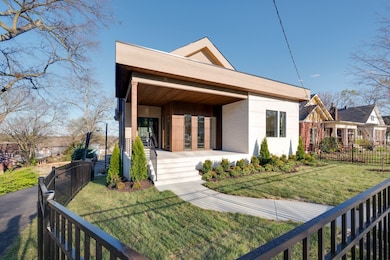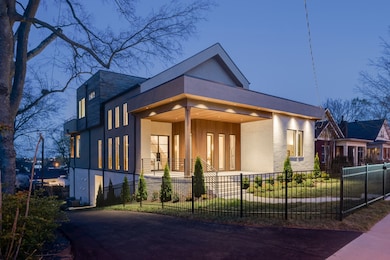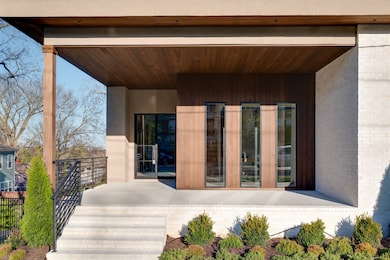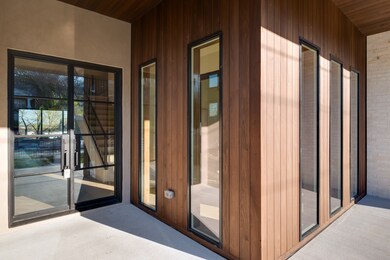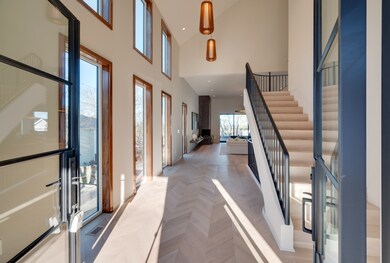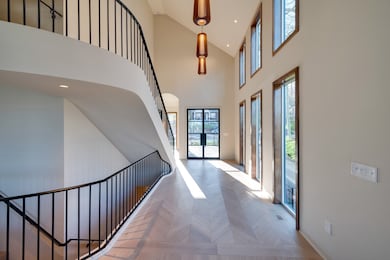
2108 12th Ave S Nashville, TN 37204
12 South NeighborhoodEstimated payment $19,147/month
Highlights
- No HOA
- Cooling Available
- Central Heating
- 3 Car Attached Garage
- Tile Flooring
About This Home
This is not another builder-grade copy-paste. It’s a home for those who’ve traveled well, curated their taste, and know the value of design. From the Iron Lion front door—bold, sculptural, unforgettable—every detail inside reflects bespoke craftsmanship and intentional living. Twelve-foot ceilings expand the main level, while a floating staircase—equal parts sculpture and structure—rises beside custom-forged metal railings. The kitchen pairs locally sourced Opus cabinetry with a hand-crafted island. Here, every surface speaks. Barrel-vaulted ceilings in the dining room and a groin-vaulted ceiling in the primary suite bring timeless architectural drama. Walls finished in limewash catch natural light like living art. A custom ventless fireplace with a floating reinforced hearth—yes, you can dance on it—anchors the living space. Jenn-Air appliances, a steam shower, an ice maker, and hidden tech—like whole-home sound and a projector-ready bonus room—make modern life seamless. Outdoor living is dialed in with two spaces, gas lines for heaters or a full kitchen, and a three-car garage prewired for EV charging. A private storm room adds peace of mind, and flexible spaces let you live your way. But what truly sets this home apart? Its address. This is the only new single-family construction home currently for sale on 12th Avenue South itself. Others may claim 12 South proximity—this one lives it. Steps from Nashville’s most beloved boutiques, cafes, and cultural scene, you’re not just near the action—you’re in it. This home isn’t for everyone. It’s for those who understand design, crave authenticity, and refuse to compromise. It’s not just a place to live. It’s a reflection of you.
Listing Agent
Compass RE Brokerage Phone: 6464369452 License #328082 Listed on: 04/09/2025

Home Details
Home Type
- Single Family
Est. Annual Taxes
- $2,115
Year Built
- Built in 2025
Lot Details
- 6,534 Sq Ft Lot
- Lot Dimensions are 56 x 115
Parking
- 3 Car Attached Garage
- Basement Garage
Home Design
- Brick Exterior Construction
Interior Spaces
- Property has 3 Levels
- Finished Basement
Kitchen
- <<microwave>>
- Dishwasher
- Disposal
Flooring
- Concrete
- Tile
Bedrooms and Bathrooms
- 5 Bedrooms | 1 Main Level Bedroom
Schools
- Waverly-Belmont Elementary School
- John Trotwood Moore Middle School
- Hillsboro Comp High School
Utilities
- Cooling Available
- Central Heating
- Heating System Uses Natural Gas
Community Details
- No Home Owners Association
- 12Th Ave South Subdivision
Listing and Financial Details
- Assessor Parcel Number 10513018000
Map
Home Values in the Area
Average Home Value in this Area
Tax History
| Year | Tax Paid | Tax Assessment Tax Assessment Total Assessment is a certain percentage of the fair market value that is determined by local assessors to be the total taxable value of land and additions on the property. | Land | Improvement |
|---|---|---|---|---|
| 2024 | $2,115 | $65,000 | $65,000 | $0 |
| 2023 | $2,115 | $65,000 | $65,000 | $0 |
| 2022 | $2,665 | $132,600 | $65,000 | $67,600 |
| 2021 | $4,360 | $132,600 | $65,000 | $67,600 |
| 2020 | $4,348 | $103,000 | $52,000 | $51,000 |
| 2019 | $2,600 | $103,000 | $52,000 | $51,000 |
| 2018 | $2,600 | $103,000 | $52,000 | $51,000 |
| 2017 | $3,250 | $103,000 | $52,000 | $51,000 |
| 2016 | $3,329 | $73,725 | $35,000 | $38,725 |
| 2015 | $3,329 | $73,725 | $35,000 | $38,725 |
| 2014 | $3,329 | $73,725 | $35,000 | $38,725 |
Property History
| Date | Event | Price | Change | Sq Ft Price |
|---|---|---|---|---|
| 06/26/2025 06/26/25 | Price Changed | $3,425,000 | -2.1% | $678 / Sq Ft |
| 04/09/2025 04/09/25 | For Sale | $3,500,000 | +764.2% | $692 / Sq Ft |
| 10/13/2020 10/13/20 | Sold | $405,000 | -22.1% | $241 / Sq Ft |
| 08/13/2020 08/13/20 | Pending | -- | -- | -- |
| 07/30/2020 07/30/20 | For Sale | $520,000 | -- | $310 / Sq Ft |
Purchase History
| Date | Type | Sale Price | Title Company |
|---|---|---|---|
| Warranty Deed | $640,000 | Concord Title | |
| Warranty Deed | $610,000 | Concord Title | |
| Warranty Deed | $419,900 | Concord Title | |
| Warranty Deed | $405,000 | Foundation T&E Franklin |
Mortgage History
| Date | Status | Loan Amount | Loan Type |
|---|---|---|---|
| Previous Owner | $378,000 | New Conventional |
Similar Homes in the area
Source: Realtracs
MLS Number: 2815657
APN: 105-13-0-180
- 2109 10th Ave S
- 1304 Ashwood Ave
- 1400 Linden Ave
- 1402 Ashwood Ave
- 922 Lawrence Ave
- 926 Bradford Ave
- 920 Lawrence Ave
- 2221 10th Ave S
- 2229 11th Ave S
- 1405 Ashwood Ave
- 1002A Caldwell Ave
- 929 Bradford Ave
- 1900 12th Ave S Unit 420
- 1900 12th Ave S Unit 311
- 1900 12th Ave S Unit 502
- 1900 12th Ave S Unit 406
- 1900 12th Ave S Unit 404
- 1900 12th Ave S Unit 415
- 1010 Acklen Ave
- 1511 Ashwood Ave
- 1212 Ashwood Ave
- 1105 Caldwell Ave
- 1004 Bate Ave
- 1013A Caldwell Ave
- 925 Benton Ave Unit B
- 2308 12th Ave S
- 1104 Acklen Ave
- 1900 12th Ave S Unit 506
- 2035 Elliott Ave Unit B
- 1021 Wedgewood Ave
- 907 S Douglas Ave
- 2213 Belmont Blvd
- 2310 Vaulx Ln
- 1302 Wedgewood Ave Unit ID1043946P
- 1306 Wedgewood Ave Unit ID1043941P
- 1113 Wade Ave Unit ID1043925P
- 1113 Wade Ave Unit ID1043928P
- 1504 Sweetbriar Ave
- 1109 Wade Ave Unit ID1043920P
- 1109 Wade Ave Unit ID1043921P
