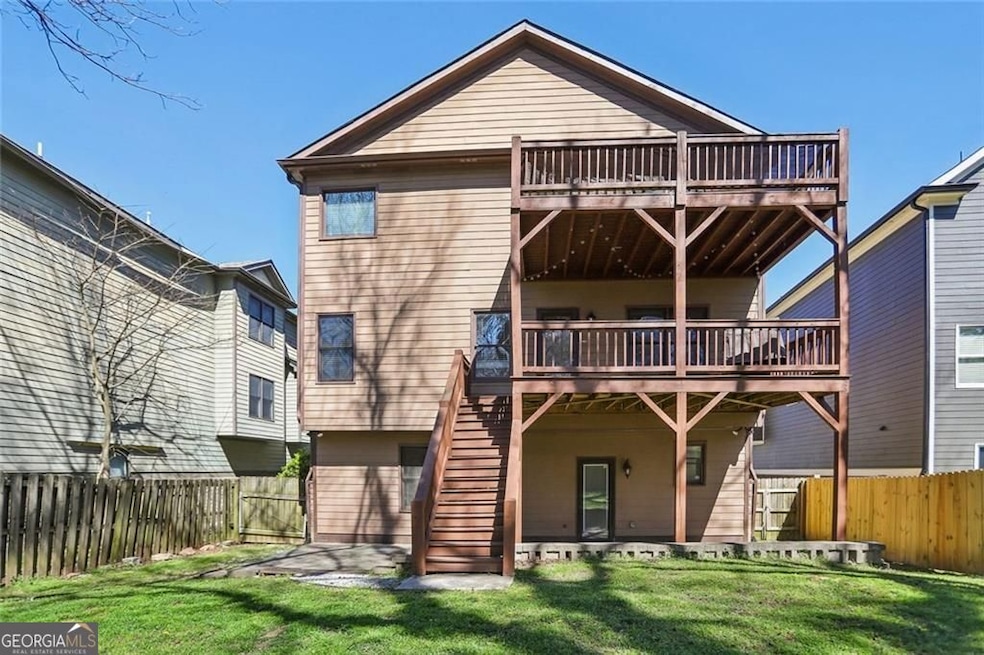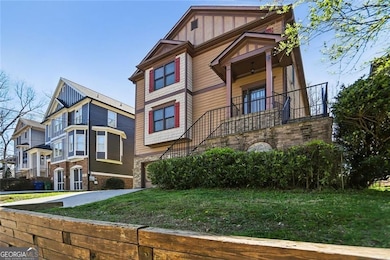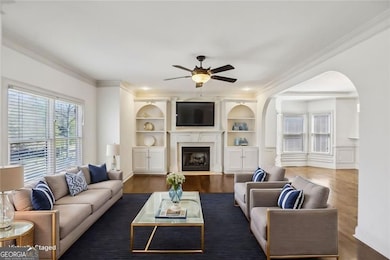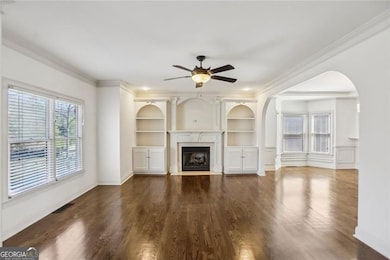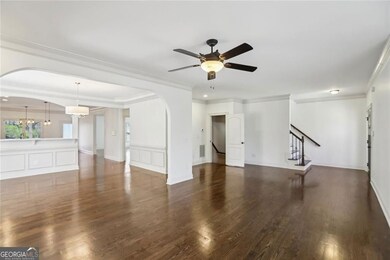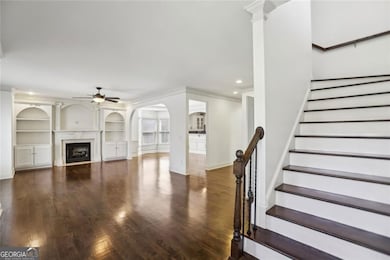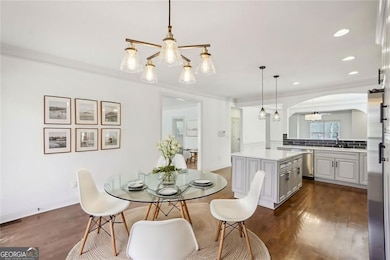BACK ON MARKET AT NO FAULT OF SELLER!! Presenting a rare opportunity to own a stunning home of this size in the desirable and popular Riverside neighborhood! Offering over 4,500 square feet of beautiful living space, from the moment you walk through the front door, you'll immediately appreciate the quality craftsmanship and timeless elegance of this home. The main floor features an open-concept layout, with a spacious living room, formal dining area, and a modern kitchen-perfect for both everyday living and entertaining. Custom-built bookcases frame a cozy fireplace, while the kitchen, with its large island and thoughtful details, creates a warm, inviting atmosphere for family and guests. A generously-sized flex room with an en-suite bathroom offers even more possibilities, whether as a den, home office, or potential guest suite. Outside, a peaceful deck overlooks the level, fully-fenced backyard, offering a quiet retreat. Upstairs, the primary suite is a true highlight, with tiered tray ceilings, an oversized walk-in closet, and a beautiful bathroom that feels like a spa. The primary suite also boasts its own private deck for tranquil moments. Two additional spacious bedrooms upstairs share a large bathroom, offering plenty of room for family or guests. The basement is the perfect private getaway, featuring a bedroom with an en-suite bath, along with a comfortable living area. It also has direct access to the backyard and the garage for added convenience. The two-car garage easily accommodates 2 large cars or SUVs, and has built-in storage racks and two separate entrances to the home. Riverside offers an ideal location, close to Buckhead, Smyrna/Vinings, and the West Side of Atlanta, providing easy access to all the best Atlanta has to offer. The home is in the sought-after school districts of Bolton Academy, Sutton Middle School, and North Atlanta High School, with prestigious private schools like Westminster, Lovett, and Pace Academy nearby. This home truly has it all-don't miss out on the chance to make it yours

