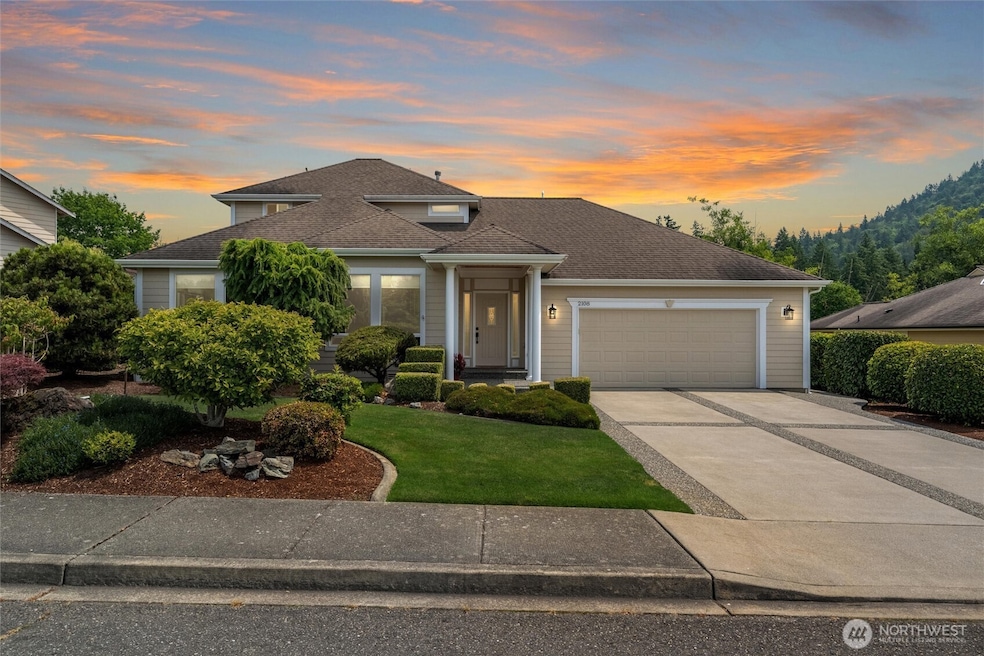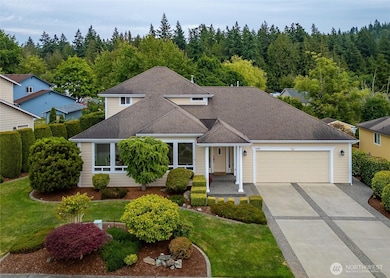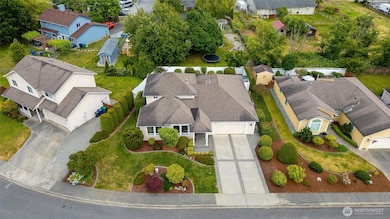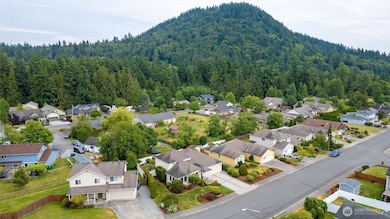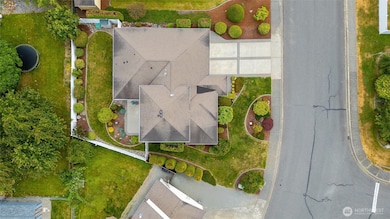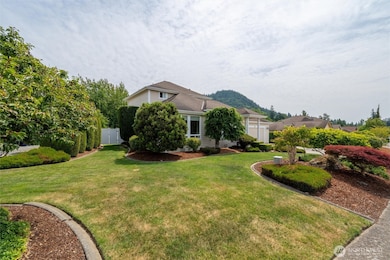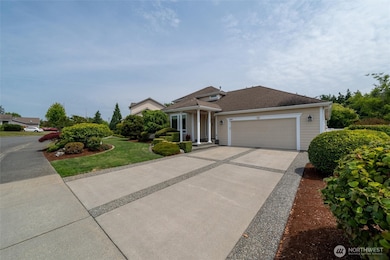
$599,950
- 3 Beds
- 2.5 Baths
- 1,795 Sq Ft
- 1781 Hillcrest Loop
- Mount Vernon, WA
**NEW PRICE!** Live the good life in this brand new townhouse designed with modern elegance in mind. Enjoy the open floor plan and high ceilings that invite natural light throughout, highlighting the gourmet kitchen complete with state-of-the-art appliances, quartz counters, and pantry. Cozy up by the fireplace, or step out onto the deck to relax in your private fenced backyard—ideal for hosting
Mike Konopik COMPASS
