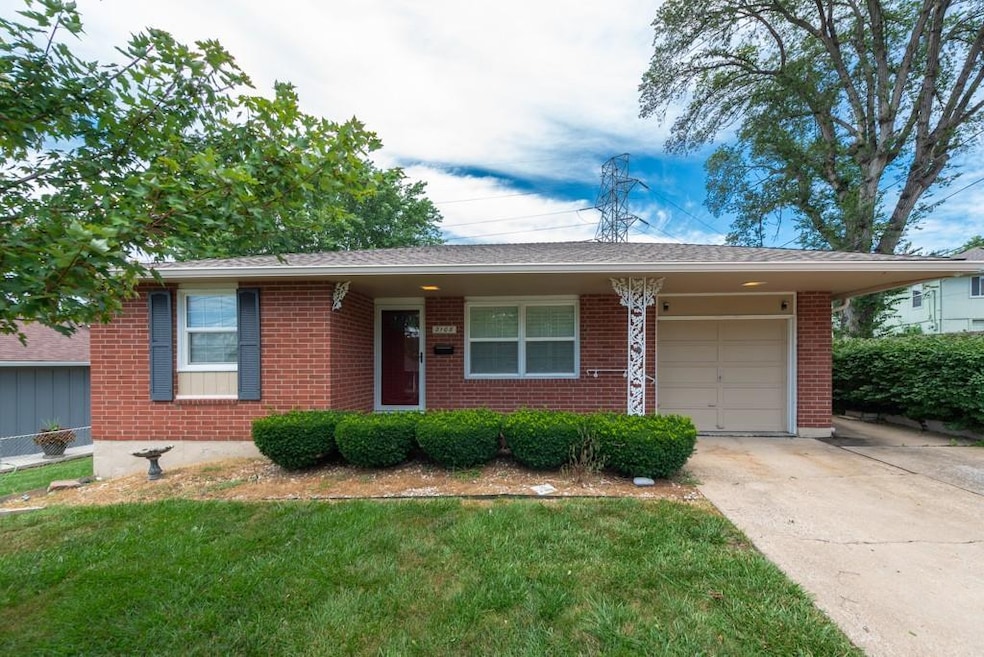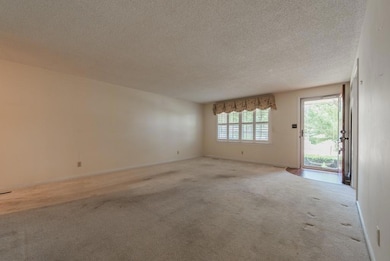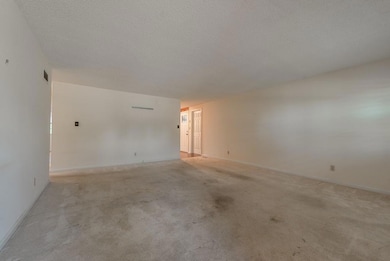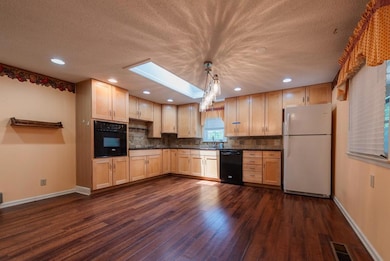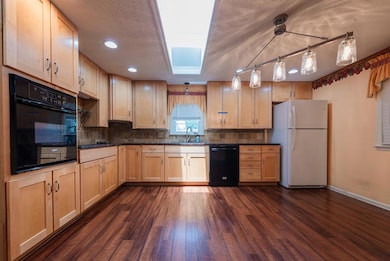
2108 Shearer Rd Kansas City, KS 66106
Argentine NeighborhoodEstimated payment $1,460/month
Highlights
- Custom Closet System
- Ranch Style House
- Granite Countertops
- Recreation Room
- Wood Flooring
- No HOA
About This Home
THE OFFER DEADLINE FOR THIS HOME WAS MONDAY JULY 14. THE OFFERS ARE BEING REVIEWED. NO FURTHER SHOWINGS OR OFFERS. THANK YOU.
Spacious living room with plantation shutters. Master suite has hardwood floors and a walk in closet. The ensuite bath has tiled floors and granite counters, There is a spacious guest bedroom with a large closet, plus a hall bath nicely appointed. The spacious kitchen has 2 skylights, letting in tons of natural light, granite counter tops and lots of cabinetry. There is plenty of room for dining in this kitchen! The finished basement is a true 1960's throwback with a vintage pool table and an orange wet bar! The floating staircase, vinyl floors and walk-up exit give this space loads of potential! Outside is a great screened in porch, perfect for summer suppers, or sit out by the built in firepit and enjoy the view of the trees and plants in the backyard. Such a terrific home with loads of potential-don;t miss this one!!!!
Listing Agent
RE/MAX Heritage Brokerage Phone: 816-550-9143 License #2004012640 Listed on: 07/02/2025

Home Details
Home Type
- Single Family
Est. Annual Taxes
- $3,228
Year Built
- Built in 1962
Lot Details
- 0.28 Acre Lot
- South Facing Home
- Partially Fenced Property
- Aluminum or Metal Fence
Parking
- 1 Car Attached Garage
- Front Facing Garage
Home Design
- Ranch Style House
- Traditional Architecture
- Composition Roof
- Vinyl Siding
Interior Spaces
- Wet Bar
- Ceiling Fan
- Living Room
- Recreation Room
- Fire and Smoke Detector
- Washer
Kitchen
- Eat-In Kitchen
- Built-In Electric Oven
- Dishwasher
- Granite Countertops
- Wood Stained Kitchen Cabinets
- Disposal
Flooring
- Wood
- Carpet
- Ceramic Tile
- Vinyl
Bedrooms and Bathrooms
- 2 Bedrooms
- Custom Closet System
- Walk-In Closet
- 2 Full Bathrooms
Finished Basement
- Basement Fills Entire Space Under The House
- Laundry in Basement
Schools
- Silver City Elementary School
- Harmon High School
Additional Features
- Enclosed patio or porch
- Forced Air Heating and Cooling System
Community Details
- No Home Owners Association
- Southboro Add Subdivision
Listing and Financial Details
- Assessor Parcel Number 112124
- $0 special tax assessment
Map
Home Values in the Area
Average Home Value in this Area
Tax History
| Year | Tax Paid | Tax Assessment Tax Assessment Total Assessment is a certain percentage of the fair market value that is determined by local assessors to be the total taxable value of land and additions on the property. | Land | Improvement |
|---|---|---|---|---|
| 2024 | $3,228 | $21,896 | $3,583 | $18,313 |
| 2023 | $3,528 | $22,045 | $3,828 | $18,217 |
| 2022 | $2,637 | $16,491 | $2,348 | $14,143 |
| 2021 | $2,508 | $15,246 | $2,300 | $12,946 |
| 2020 | $2,383 | $14,496 | $2,308 | $12,188 |
| 2019 | $2,223 | $13,547 | $2,332 | $11,215 |
| 2018 | $2,264 | $13,857 | $1,682 | $12,175 |
| 2017 | $2,182 | $13,244 | $1,682 | $11,562 |
| 2016 | $2,017 | $12,150 | $1,682 | $10,468 |
| 2015 | $1,962 | $11,684 | $1,682 | $10,002 |
| 2014 | $2,112 | $11,511 | $1,559 | $9,952 |
Property History
| Date | Event | Price | Change | Sq Ft Price |
|---|---|---|---|---|
| 07/16/2025 07/16/25 | Pending | -- | -- | -- |
| 07/11/2025 07/11/25 | For Sale | $215,000 | -- | $107 / Sq Ft |
Purchase History
| Date | Type | Sale Price | Title Company |
|---|---|---|---|
| Interfamily Deed Transfer | -- | None Available |
Similar Homes in Kansas City, KS
Source: Heartland MLS
MLS Number: 2560276
APN: 112124
- 1910 S 16th St
- 2805 Shearer Rd
- 2032 S 14th St
- 2902 Shearer Rd
- 2311 Shawnee Dr
- 1259 Douglas Ave
- 1714 S 29th St
- 2436 S 26th St
- 1438 S 25th St
- 2601 Shawnee Dr
- 2407 S 13th St
- 3001 Connor Ave
- 2611 Yates Ave
- 2021 S 10th Terrace
- 3609 Gibbs Rd
- 2100 S 37th St
- 2821 Woodend Ave
- 2900 S 25 St
- 3615 Harmony Dr
- 3801 Gibbs Rd
