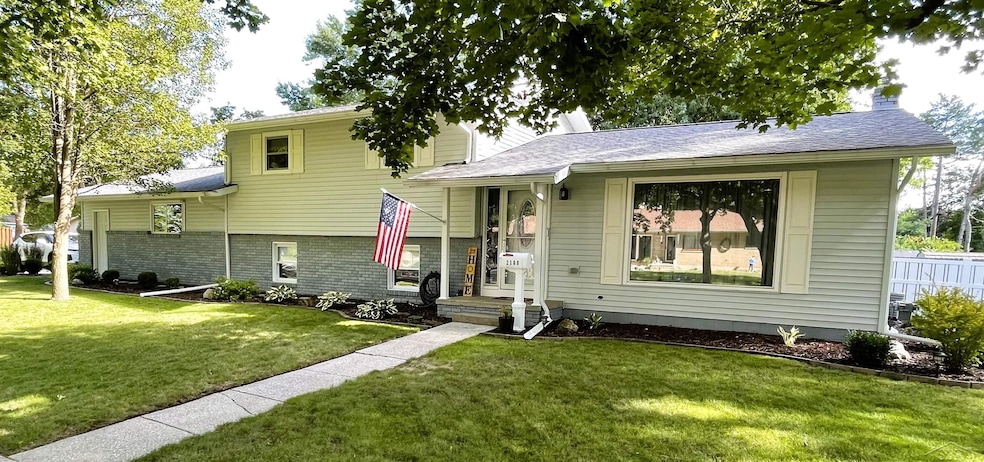2108 Wyllys St Midland, MI 48642
Estimated payment $1,868/month
Highlights
- Deck
- Wood Flooring
- 2 Car Attached Garage
- Northeast Middle School Rated A-
- Corner Lot
- Shed
About This Home
Welcome to this meticulously maintained 4-bedroom, 2.5-bath home that blends timeless charm with modern updates. From the moment you step inside, you’ll be impressed by the gleaming hardwood and tile floors throughout, creating a warm and inviting flow through every room. The heart of the home is the stunning kitchen, complete with sleek quartz countertops that perfectly balance style and function—ideal for both everyday meals and entertaining. Recent updates provide peace of mind including roof, gutters and downspouts, garage doors, and exterior doors. Every detail has been thoughtfully cared for, so you can move in and immediately enjoy your new space. Step outside to your own private retreat—lush, beautifully landscaped grounds surround the home, while the spacious Trex deck (installed less than 5 years ago) offers the perfect spot for relaxing, dining, or entertaining outdoors. This home truly has it all: space for the whole family, modern finishes, and recent upgrades—all wrapped up in a picture-perfect setting. Don’t miss the opportunity to make it yours!
Home Details
Home Type
- Single Family
Est. Annual Taxes
Year Built
- Built in 1961
Lot Details
- 0.25 Acre Lot
- Lot Dimensions are 82 x 135
- Corner Lot
Home Design
- Split Level Home
- Tri-Level Property
- Vinyl Siding
Interior Spaces
- 1,593 Sq Ft Home
- Ceiling Fan
- Unfinished Basement
- Block Basement Construction
Kitchen
- Oven or Range
- Microwave
- Dishwasher
Flooring
- Wood
- Ceramic Tile
Bedrooms and Bathrooms
- 4 Bedrooms
- 2 Full Bathrooms
Laundry
- Dryer
- Washer
Parking
- 2 Car Attached Garage
- Side Facing Garage
- Garage Door Opener
Outdoor Features
- Deck
- Shed
Utilities
- Forced Air Heating and Cooling System
- Heating System Uses Natural Gas
- Electric Water Heater
Community Details
- Andrews Subdivision
Listing and Financial Details
- Assessor Parcel Number 14-14-80-242
Map
Home Values in the Area
Average Home Value in this Area
Tax History
| Year | Tax Paid | Tax Assessment Tax Assessment Total Assessment is a certain percentage of the fair market value that is determined by local assessors to be the total taxable value of land and additions on the property. | Land | Improvement |
|---|---|---|---|---|
| 2025 | $2,849 | $98,000 | $0 | $0 |
| 2024 | $2,215 | $88,700 | $0 | $0 |
| 2023 | $2,111 | $75,200 | $0 | $0 |
| 2022 | $2,591 | $70,900 | $0 | $0 |
| 2021 | $2,498 | $64,500 | $0 | $0 |
| 2020 | $2,524 | $64,300 | $0 | $0 |
| 2019 | $2,465 | $60,500 | $16,300 | $44,200 |
| 2018 | $2,388 | $65,500 | $16,300 | $49,200 |
| 2017 | $0 | $54,800 | $16,300 | $38,500 |
| 2016 | $2,147 | $53,700 | $16,300 | $37,400 |
| 2012 | -- | $51,900 | $16,300 | $35,600 |
Property History
| Date | Event | Price | List to Sale | Price per Sq Ft |
|---|---|---|---|---|
| 10/14/2025 10/14/25 | Pending | -- | -- | -- |
| 09/12/2025 09/12/25 | Price Changed | $309,900 | -1.6% | $195 / Sq Ft |
| 09/02/2025 09/02/25 | For Sale | $314,900 | -- | $198 / Sq Ft |
Purchase History
| Date | Type | Sale Price | Title Company |
|---|---|---|---|
| Warranty Deed | $162,500 | None Available | |
| Condominium Deed | $82,500 | None Available |
Source: Michigan Multiple Listing Service
MLS Number: 50187081
APN: 14-14-80-242
- 1914 Bauss St
- 1824 E Ashman St
- 1708 Bauss Ct
- 2500 Wood Ct
- 2203 Lambros Dr
- 3614 McKeith Rd
- 2108 Hillgrove Pkwy
- 2820 E Ashman St
- 1108 Wyllys St
- 2515 Hearthstone Cir
- 4205 McKeith Rd
- 1120 E Sugnet Rd
- 3205 Washington St
- 2720 Georgetown Dr
- 1509 Carolina St
- 3000 Mount Vernon Dr
- 2716 Whitewood Dr
- 518 E Ashman St
- 1011 E Patrick Rd
- 2005 S Saginaw Rd







