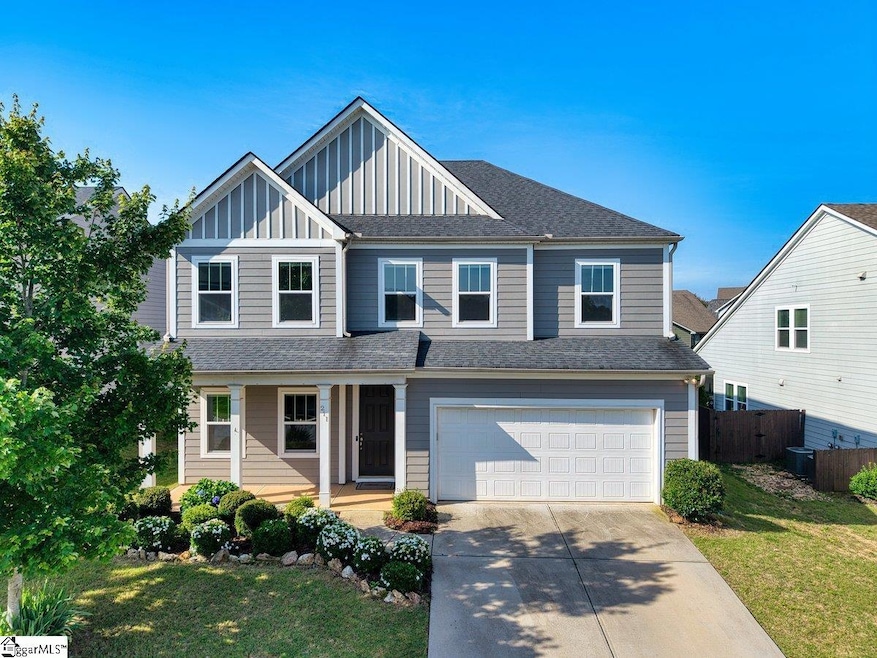211 Bank Swallow Way Simpsonville, SC 29680
Estimated payment $2,611/month
Highlights
- Craftsman Architecture
- Wood Flooring
- Granite Countertops
- Ellen Woodside Elementary School Rated A-
- Loft
- Home Office
About This Home
Welcome to 211 Bank Swallow Way, move-in ready home nestled in the Lost River community in Simpsonville! This beautifully designed home is tucked away on a quiet cul-de-sac street and features an open-concept living area that's perfect for entertaining. The spacious kitchen is a true centerpiece, complete with a large granite island, stylish tile backsplash, and generous counter space, ideal for hosting gatherings or casual meals at home. On the main level, you'll find a versatile room that can easily serve as a home office, study, or playroom. The living area is anchored by a cozy gas log fireplace, adding warmth and charm to the space. Upstairs, a flexible loft offers endless possibilities, game room, media space, or an additional home office. The private owner's suite provides a relaxing retreat with plenty of space to unwind. Step outside and enjoy a fenced backyard with a play area already in place, supported by a full irrigation system to help keep your lawn lush and green. You'll love living in Lost River, where amenities include a community pool, playground, tennis courts, and scenic walking trails.
Home Details
Home Type
- Single Family
Est. Annual Taxes
- $1,868
Year Built
- Built in 2018
Lot Details
- 7,405 Sq Ft Lot
- Sloped Lot
- Sprinkler System
HOA Fees
- $57 Monthly HOA Fees
Parking
- 2 Car Attached Garage
Home Design
- Craftsman Architecture
- Traditional Architecture
- Slab Foundation
- Architectural Shingle Roof
- Aluminum Trim
Interior Spaces
- 2,600-2,799 Sq Ft Home
- 2-Story Property
- Tray Ceiling
- Smooth Ceilings
- Ceiling height of 9 feet or more
- Ceiling Fan
- Gas Log Fireplace
- Tilt-In Windows
- Living Room
- Dining Room
- Home Office
- Loft
- Pull Down Stairs to Attic
- Fire and Smoke Detector
Kitchen
- Free-Standing Gas Range
- Built-In Microwave
- Granite Countertops
- Disposal
Flooring
- Wood
- Carpet
- Ceramic Tile
- Vinyl
Bedrooms and Bathrooms
- 5 Bedrooms | 1 Main Level Bedroom
- Walk-In Closet
- 3 Full Bathrooms
Laundry
- Laundry Room
- Laundry on upper level
- Dryer
- Washer
Outdoor Features
- Patio
- Front Porch
Schools
- Ellen Woodside Elementary School
- Woodmont Middle School
- Woodmont High School
Utilities
- Forced Air Heating and Cooling System
- Tankless Water Heater
- Gas Water Heater
Community Details
- Morgan Ferguson 864 233 5673 HOA
- Built by Meritage Homes
- Lost River Subdivision
- Mandatory home owners association
Listing and Financial Details
- Tax Lot 23
- Assessor Parcel Number 0575.28-01-147.00
Map
Home Values in the Area
Average Home Value in this Area
Tax History
| Year | Tax Paid | Tax Assessment Tax Assessment Total Assessment is a certain percentage of the fair market value that is determined by local assessors to be the total taxable value of land and additions on the property. | Land | Improvement |
|---|---|---|---|---|
| 2024 | $1,868 | $11,380 | $2,600 | $8,780 |
| 2023 | $1,868 | $11,380 | $2,600 | $8,780 |
| 2022 | $1,821 | $11,380 | $2,600 | $8,780 |
| 2021 | $1,792 | $11,380 | $2,600 | $8,780 |
| 2020 | $1,898 | $11,380 | $2,600 | $8,780 |
| 2019 | $1,859 | $11,490 | $1,920 | $9,570 |
| 2018 | $2,087 | $6,470 | $2,880 | $3,590 |
Property History
| Date | Event | Price | Change | Sq Ft Price |
|---|---|---|---|---|
| 07/03/2025 07/03/25 | Price Changed | $450,000 | -2.2% | $173 / Sq Ft |
| 06/09/2025 06/09/25 | For Sale | $460,000 | +60.3% | $177 / Sq Ft |
| 03/01/2019 03/01/19 | Sold | $287,030 | -2.0% | $110 / Sq Ft |
| 02/04/2019 02/04/19 | Pending | -- | -- | -- |
| 01/28/2019 01/28/19 | Price Changed | $292,900 | +2.4% | $113 / Sq Ft |
| 01/21/2019 01/21/19 | Price Changed | $285,900 | -8.3% | $110 / Sq Ft |
| 06/20/2018 06/20/18 | For Sale | $311,900 | -- | $120 / Sq Ft |
Purchase History
| Date | Type | Sale Price | Title Company |
|---|---|---|---|
| Limited Warranty Deed | $287,030 | None Available |
Mortgage History
| Date | Status | Loan Amount | Loan Type |
|---|---|---|---|
| Open | $259,110 | New Conventional |
Source: Greater Greenville Association of REALTORS®
MLS Number: 1559859
APN: 0575.28-01-147.00
- 406 Windwood St
- 109 Macintyre St
- 112 Terrapin Cross Way
- 23 Shefleys Rd
- 1 Indian Laurel Ct
- 309 Lindstrom Ct
- 14 Foxmoor Ct
- 315 Hunslet Way
- 214 Terrapin Cross Way
- 116 Ebenway Ln
- 101 Hunslet Way
- 230 Deer Spring Ln
- 18 Ebenway Ln
- 7 Ladybird Ct
- 5 Teakwood Cove
- 302 Crossvine Way
- 200 Bentwater Trail
- 300 Plamondon Dr
- 124 Bentwater Trail
- 309 Schooner Ct
- 308 Schooner Ct
- 104 Windy Meadow Way
- 118 Saddlemount Ln
- 36 Border Ave
- 49 Border Ave
- 11 Carlow Ct
- 306 Mallow Dr
- 218 Hipps Crossing Dr
- 106 McGuires Place
- 113 Karland Dr
- 207 Pinonwood Dr
- 34 Beachley Place
- 105 Lasalle Place
- 220 Larchwood Dr
- 4 Milo Ct
- 122 Hunters Woods Dr
- 112 Davenport Rd
- 5001 Ballantyne Dr
- 105 Great Oaks Way
- 7001 Wiley Dr







