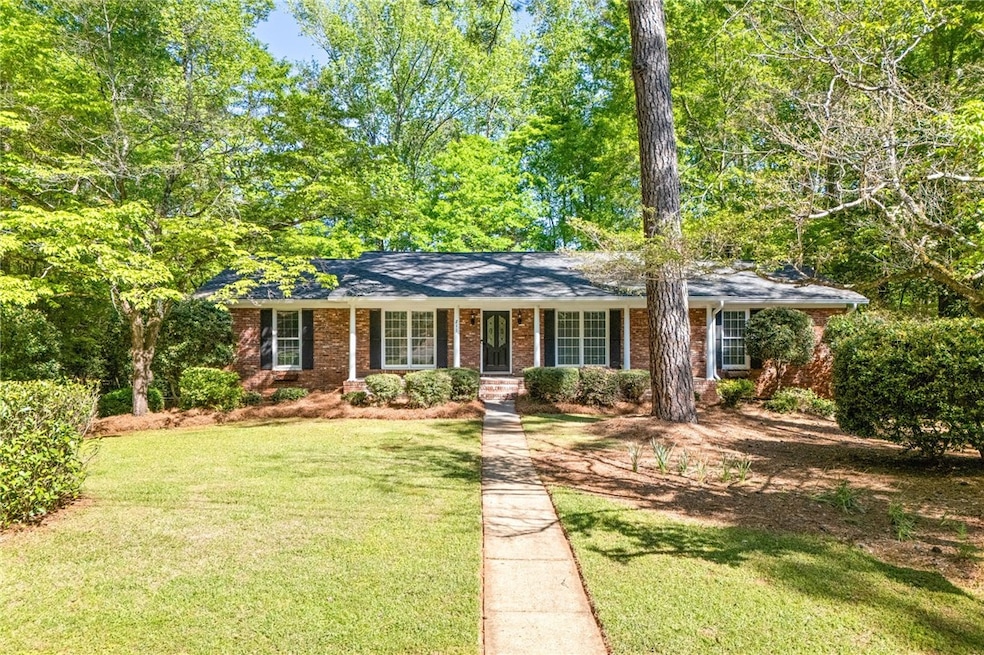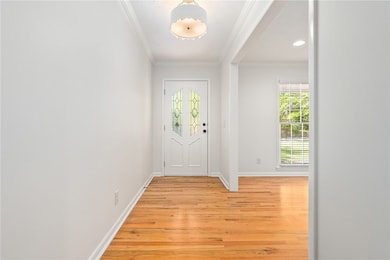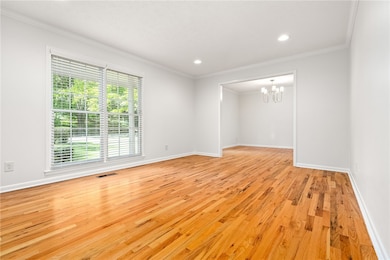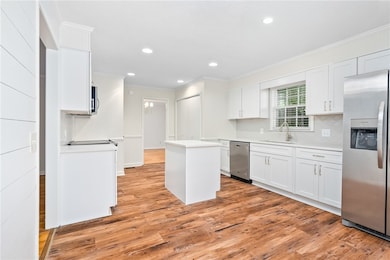
211 Bibb Ave Auburn, AL 36830
Estimated payment $3,153/month
Highlights
- Engineered Wood Flooring
- 1 Fireplace
- Breakfast Area or Nook
- Cary Woods Elementary School Rated A+
- No HOA
- Formal Dining Room
About This Home
Welcome to 211 Bibb Ave, a thoughtfully remodeled ranch-style home located inside the loop just under 2 miles from Auburn University and Downtown Auburn. The floor plan is both practical and inviting, beginning with a spacious living and dining area that flows into the kitchen. Kitchen just remolded and offers brand-new cabinets, quartz countertops, stainless steel appliances, and improved lighting. The great room is the heart of the home, highlighted by vaulted ceilings with exposed beams. The main level offers four comfortable bedrooms and two full bathrooms. Fully finished basement adds flexible living space, including a bonus room or fifth bedroom and another full bath perfect for guests, a home office, or rec space. Step outside to enjoy a large, flat backyard complete with a deck and patio ideal for entertaining or unwinding. A massive 1,100 sqft two-car garage provides tons of storage. Fresh interior paint and upgraded fixtures give the entire home a modern, refreshed feel.
Home Details
Home Type
- Single Family
Est. Annual Taxes
- $1,605
Year Built
- Built in 1973
Lot Details
- 0.44 Acre Lot
- Property is Fully Fenced
- Chain Link Fence
Parking
- 2 Car Garage
- Basement Garage
Home Design
- Brick Veneer
Interior Spaces
- 1-Story Property
- Ceiling Fan
- 1 Fireplace
- Formal Dining Room
Kitchen
- Breakfast Area or Nook
- <<OvenToken>>
- Electric Cooktop
- <<microwave>>
- Dishwasher
Flooring
- Engineered Wood
- Tile
Bedrooms and Bathrooms
- 5 Bedrooms
- 3 Full Bathrooms
Laundry
- Dryer
- Washer
Finished Basement
- Walk-Out Basement
- Exterior Basement Entry
Schools
- Cary Woods/Pick Elementary And Middle School
Utilities
- Central Air
- Heating Available
- Cable TV Available
Community Details
- No Home Owners Association
- Pickwood Subdivision
Listing and Financial Details
- Assessor Parcel Number 09-04-19-1-001-033.000
Map
Home Values in the Area
Average Home Value in this Area
Tax History
| Year | Tax Paid | Tax Assessment Tax Assessment Total Assessment is a certain percentage of the fair market value that is determined by local assessors to be the total taxable value of land and additions on the property. | Land | Improvement |
|---|---|---|---|---|
| 2024 | $1,605 | $30,696 | $7,400 | $23,296 |
| 2023 | $1,605 | $30,696 | $7,400 | $23,296 |
| 2022 | $1,501 | $28,772 | $7,400 | $21,372 |
| 2021 | $1,256 | $24,237 | $5,500 | $18,737 |
| 2020 | $1,148 | $22,230 | $5,500 | $16,730 |
| 2019 | $1,148 | $22,230 | $5,500 | $16,730 |
| 2018 | $1,148 | $22,240 | $0 | $0 |
| 2015 | $1,054 | $20,500 | $0 | $0 |
| 2014 | $1,040 | $20,240 | $0 | $0 |
Property History
| Date | Event | Price | Change | Sq Ft Price |
|---|---|---|---|---|
| 05/20/2025 05/20/25 | Price Changed | $545,000 | -3.5% | $171 / Sq Ft |
| 04/17/2025 04/17/25 | For Sale | $565,000 | +28.4% | $177 / Sq Ft |
| 05/31/2024 05/31/24 | Price Changed | $439,900 | +1.6% | $138 / Sq Ft |
| 05/31/2024 05/31/24 | Pending | -- | -- | -- |
| 05/30/2024 05/30/24 | Sold | $433,000 | -1.6% | $136 / Sq Ft |
| 05/09/2024 05/09/24 | Pending | -- | -- | -- |
| 05/06/2024 05/06/24 | For Sale | $439,900 | -- | $138 / Sq Ft |
Similar Homes in Auburn, AL
Source: Lee County Association of REALTORS®
MLS Number: 174403
APN: 09-04-19-1-001-033.000
- 920 Bibb Ave
- 886 Cherokee Rd
- 317 Tullahoma Dr
- 333 Tullahoma Dr
- 940 Sanders St
- 889 Tacoma Dr
- 356 Embry Ln
- 380 Embry Ln
- 896 Tulane Rd
- 680 Center Place
- 2860 E University Dr
- 801 Choctaw Ave
- 110 Newton Way
- 764 Bruce Ct
- 601 N Gay St Unit D301
- 601 N Gay St Unit E202
- 725 Petrie Rd
- 770 Whitaker Ln
- 501 Harris Ave
- 617 Cary Dr
- 575 Shelton Mill Rd
- 127 -139 Shelton Mill Rd Unit 139
- 600 Shelton Ln
- 308 Lancaster Ave
- 650 Dekalb St
- 425 Opelika Rd
- 576 Pride Ave
- 578 Pride Ave
- 580 Pride Ave
- 1000 N Donahue Dr
- 555 N Dean Rd
- 608 Cameron Ct
- 1001 N Donahue Dr
- 117 119 Cecil Ln Unit 119
- 1322 N Dean Rd
- 423 N Donahue Dr Unit 2
- 415 N Donahue Dr
- 0 E Glenn Ave
- 818 Bedell Ave
- 319 Bragg Ave






