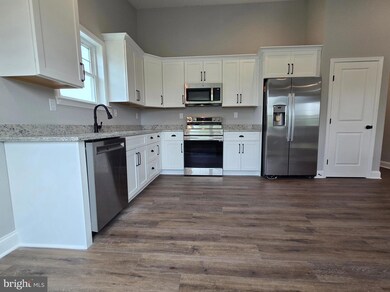
211 Greenland Beach Rd Riviera Beach, MD 21226
Estimated payment $2,970/month
Highlights
- New Construction
- Open Floorplan
- Vaulted Ceiling
- Eat-In Gourmet Kitchen
- Private Lot
- Garden View
About This Home
New Construction....spacious, open floor concept, you will be the first to live here!
Walking distance to several local restaurants, including Stoney Creek Inn, featured on Diners, Drive Ins and Dives
Located within the water privileged community of Greenland Beach, your brand new 4 bedroom 2.5 bath spacious split foyer is waiting for you to call home.
Ceiling fans throughout home, LVL flooring, stainless steel appliances, white soft close cabinetry, primary bedroom with primary bath, large family room in the lower level with walkout sliders to the level backyard.
Property taxes are estimated based on neighboring homes
Home Details
Home Type
- Single Family
Est. Annual Taxes
- $4,500
Year Built
- Built in 2025 | New Construction
Lot Details
- 7,500 Sq Ft Lot
- Landscaped
- Private Lot
- Sprinkler System
- Cleared Lot
- Back and Front Yard
- Property is in excellent condition
- Property is zoned R5
Parking
- 1 Car Attached Garage
- Front Facing Garage
- Driveway
Home Design
- Split Foyer
- Brick Exterior Construction
- Unfinished Walls
- Architectural Shingle Roof
- Vinyl Siding
- Concrete Perimeter Foundation
Interior Spaces
- Property has 2 Levels
- Open Floorplan
- Vaulted Ceiling
- Ceiling Fan
- Recessed Lighting
- Vinyl Clad Windows
- Insulated Windows
- Double Hung Windows
- Window Screens
- Sliding Doors
- Insulated Doors
- Family Room
- Living Room
- Storage Room
- Garden Views
- Attic
Kitchen
- Eat-In Gourmet Kitchen
- Breakfast Area or Nook
- Stove
- <<builtInMicrowave>>
- Ice Maker
- Dishwasher
- Stainless Steel Appliances
- Disposal
Flooring
- Ceramic Tile
- Luxury Vinyl Plank Tile
Bedrooms and Bathrooms
- En-Suite Primary Bedroom
- En-Suite Bathroom
- <<tubWithShowerToken>>
Laundry
- Laundry Room
- Laundry on lower level
- Electric Dryer
- Washer
Home Security
- Fire and Smoke Detector
- Fire Sprinkler System
Eco-Friendly Details
- Energy-Efficient Appliances
- Energy-Efficient Windows
Location
- Suburban Location
Schools
- Solley Elementary School
- Northeast Middle School
- Northeast High School
Utilities
- Central Air
- Heat Pump System
- Vented Exhaust Fan
- 200+ Amp Service
- Electric Water Heater
- Cable TV Available
Community Details
- No Home Owners Association
- Built by Mason Properties
- Pasadena Subdivision
Listing and Financial Details
- Tax Lot 177
- Assessor Parcel Number 020339590255994
- $600 Front Foot Fee per year
Map
Home Values in the Area
Average Home Value in this Area
Property History
| Date | Event | Price | Change | Sq Ft Price |
|---|---|---|---|---|
| 07/02/2025 07/02/25 | Price Changed | $469,900 | -1.1% | $268 / Sq Ft |
| 06/09/2025 06/09/25 | Price Changed | $475,000 | -3.0% | $271 / Sq Ft |
| 05/04/2025 05/04/25 | Price Changed | $489,900 | -2.0% | $280 / Sq Ft |
| 03/21/2025 03/21/25 | For Sale | $499,999 | -- | $285 / Sq Ft |
Similar Homes in the area
Source: Bright MLS
MLS Number: MDAA2109012
- 213 Greenland Beach Rd
- 8111 Holly Rd
- 448 Carvel Beach Rd
- 424-5 Greenland Beach Rd
- 7910 W End Dr
- 7616 Turnbrook Dr
- 7608 Stoney View Drive - Sussex J Model
- 7849 Hidden Creek Way Unit 24
- 972 Nabbs Creek Rd
- 908 Chestnut Wood Ct
- 7808 Hidden Creek Way
- 977 Chestnut Manor Ct
- 871 Chestnutview Ct
- 941 Chestnut Manor Ct
- 938 Nabbs Creek Rd
- 8424 Smallwood Ct
- 8426 Park Rd
- 1335 Waterway Ct
- 1001 Chestnut Moss Ct
- 1501 Stoney Beach Way
- 463 Carvel Beach Rd
- 954 Nabbs Creek Rd Unit 2
- 8448 Garden Rd
- 158 Meadow Rd
- 1171 Booth Bay Harbour
- 7624 Solley Rd
- 7715 Gaston Place
- 7713 Gaston Place
- 7425 Willow View Ln
- 7469 Tanyard Knoll Ln
- 7778 Old House Rd
- 6848 Warfield St
- 833 Oriole Ave
- 7258 Mockingbird Cir
- 7216 Mockingbird Cir
- 8303 Encore Dr
- 6839 Winterhill Ln
- 303 Maple Tree Dr
- 638 Ravenwood Dr
- 1035 Edenberry Way






