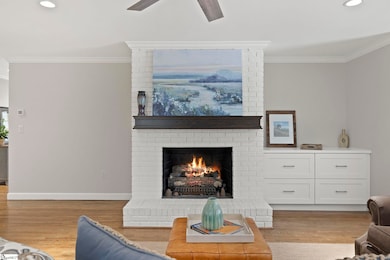Estimated payment $3,873/month
Highlights
- Open Floorplan
- Ranch Style House
- Granite Countertops
- Buena Vista Elementary School Rated A
- Wood Flooring
- Den
About This Home
Welcome to a stunning, all-brick, one-story home that has been beautifully renovated from top to bottom. Located on a highly sought-after Eastside street, this ranch sits on nearly a half-acre lot that is nothing short of perfectly manicured. Step into a home where every inch exudes beauty. The lovely kitchen, with its large island, flows seamlessly into a cozy family room centered by a full masonry brick fireplace—the perfect spot for creating lasting memories. Retreat to the new master bath, a true sanctuary featuring a gorgeous walk-in tiled shower, double vanities, and amazing lighting. All bedrooms are generously sized and filled with natural light. The beauty extends outdoors to a private back porch that overlooks a huge patio and a breathtaking backyard, ideal for entertaining or simply unwinding. Enjoy a brief walk to two of the neighborhood pools. For peace of mind, the property features: a newer architectural roof, a 2025 water heater, a 2024 HVAC system, a 2025 deluxe garage door/opener, and a fully encapsulated crawlspace. The 20x25 ft. garage is oversized, providing extra storage space. This home isn't just a place to live—it's a work of art.
Home Details
Home Type
- Single Family
Est. Annual Taxes
- $1,632
Lot Details
- 0.41 Acre Lot
- Lot Dimensions are 125x142x125x142
- Level Lot
- Few Trees
HOA Fees
- $66 Monthly HOA Fees
Home Design
- Ranch Style House
- Brick Exterior Construction
- Architectural Shingle Roof
- Aluminum Trim
Interior Spaces
- 2,400-2,599 Sq Ft Home
- Open Floorplan
- Smooth Ceilings
- Ventless Fireplace
- Gas Log Fireplace
- Fireplace Features Masonry
- Insulated Windows
- Tilt-In Windows
- Window Treatments
- Living Room
- Dining Room
- Den
- Crawl Space
- Fire and Smoke Detector
Kitchen
- Electric Cooktop
- Built-In Microwave
- Dishwasher
- Granite Countertops
- Disposal
Flooring
- Wood
- Carpet
- Ceramic Tile
Bedrooms and Bathrooms
- 4 Main Level Bedrooms
- 2.5 Bathrooms
Laundry
- Laundry Room
- Laundry on main level
- Sink Near Laundry
Attic
- Storage In Attic
- Pull Down Stairs to Attic
Parking
- 2 Car Attached Garage
- Parking Pad
- Side or Rear Entrance to Parking
- Garage Door Opener
Outdoor Features
- Covered Patio or Porch
Schools
- Buena Vista Elementary School
- Northwood Middle School
- Riverside High School
Utilities
- Dehumidifier
- Forced Air Heating and Cooling System
- Heating System Uses Natural Gas
- Electric Water Heater
Community Details
- Sc1admin@Sugarcreekinfor.Org HOA
- Sugar Creek Subdivision
- Mandatory home owners association
Listing and Financial Details
- Tax Lot 66
- Assessor Parcel Number 0534030125800
Map
Home Values in the Area
Average Home Value in this Area
Tax History
| Year | Tax Paid | Tax Assessment Tax Assessment Total Assessment is a certain percentage of the fair market value that is determined by local assessors to be the total taxable value of land and additions on the property. | Land | Improvement |
|---|---|---|---|---|
| 2024 | $1,633 | $10,250 | $1,840 | $8,410 |
| 2023 | $1,633 | $10,250 | $1,840 | $8,410 |
| 2022 | $1,508 | $10,250 | $1,840 | $8,410 |
| 2021 | $1,509 | $10,250 | $1,840 | $8,410 |
| 2020 | $1,398 | $8,920 | $1,600 | $7,320 |
| 2019 | $1,371 | $8,920 | $1,600 | $7,320 |
| 2018 | $1,472 | $8,920 | $1,600 | $7,320 |
| 2017 | $1,459 | $8,920 | $1,600 | $7,320 |
| 2016 | $1,389 | $222,910 | $40,000 | $182,910 |
| 2015 | $1,371 | $222,910 | $40,000 | $182,910 |
| 2014 | $3,746 | $219,060 | $40,000 | $179,060 |
Property History
| Date | Event | Price | List to Sale | Price per Sq Ft |
|---|---|---|---|---|
| 10/20/2025 10/20/25 | Price Changed | $699,900 | -4.0% | $292 / Sq Ft |
| 10/07/2025 10/07/25 | Price Changed | $729,000 | -1.4% | $304 / Sq Ft |
| 09/19/2025 09/19/25 | Price Changed | $739,000 | -2.6% | $308 / Sq Ft |
| 09/09/2025 09/09/25 | For Sale | $759,000 | -- | $316 / Sq Ft |
Purchase History
| Date | Type | Sale Price | Title Company |
|---|---|---|---|
| Deed | $215,000 | -- |
Mortgage History
| Date | Status | Loan Amount | Loan Type |
|---|---|---|---|
| Open | $204,250 | New Conventional |
Source: Greater Greenville Association of REALTORS®
MLS Number: 1568799
APN: 0534.03-01-258.00
- 117 Shady Creek Ct
- 409 Sweetwater Rd
- 108 Berrywood Ct
- 103 Berrywood Ct
- 301 Sugar Creek Ln
- 325 Skylark Cir
- 402 Stone Ridge Rd
- 105 Middle Brook Rd
- 208 N Antigo Ct
- 3 Jade Tree Ct
- 811 Phillips Rd
- 212 N Antigo Ct
- 100 Breeds Hill Way
- 100 Birchleaf Ln
- 109 Comstock Ct
- 101 Silver Creek Ct
- 2109 Hudson Rd
- 304 Hammett Rd
- 6 London Ct
- 639 Ponden Dr
- 5 Riverton Ct
- 2211 Hudson Rd
- 4990 Old Spartanburg Rd
- 21 Riley Hill Ct
- 333 Kimbrell Rd
- 200 Red Tail Way
- 150 Oak Ridge Place
- 129 Middleby Way
- 4551 Old Spartanburg Rd
- 4000 Eastdide Dr
- 1001 Toscano Ct
- 227 Rusty Brook Rd
- 24 Cunningham Rd
- 4001 Pelham Rd
- 6 Galway Dr
- 6 Gr-Pd-51
- 200 Old Boiling Springs Rd
- 235 Highgate Cir
- 12 Woodleigh Dr
- 3715 Pelham Rd







