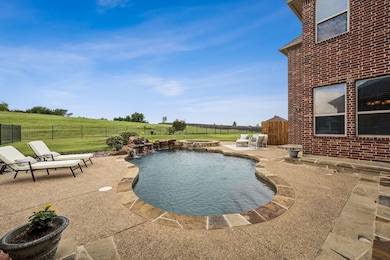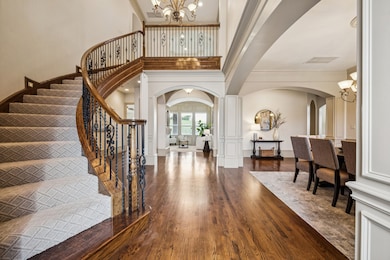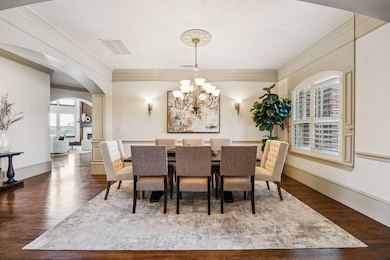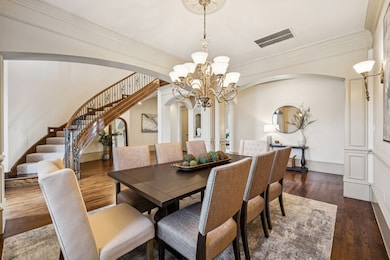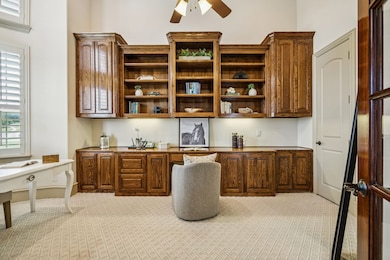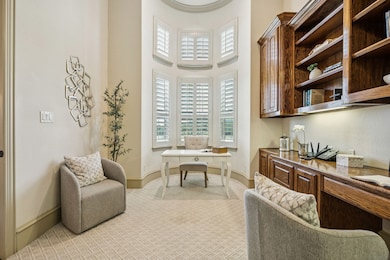
211 Tanner Creek Cir Sunnyvale, TX 75182
Estimated payment $11,306/month
Highlights
- Heated Pool and Spa
- Electric Gate
- Open Floorplan
- Sunnyvale Elementary School Rated A
- 2.35 Acre Lot
- Dual Staircase
About This Home
Escape the City and Embrace the Space! Welcome to a home where luxury lives well—inside and out. Nestled on 2.37 acres just 15 minutes from Downtown Dallas, this Sunnyvale estate delivers exceptional space, privacy, and everyday comfort. Whether you're gathering with loved ones, entertaining, or working from home, this one-of-a-kind property adapts to every season of life. From the gated porte-cochere and turreted entry to the soaring ceilings and dual staircases, the architecture is as impressive as it is inviting. Gracious formal spaces frame the entry, showcasing oversized windows, plantation shutters, & millwork that reflect custom craftsmanship. The main kitchen is designed to impress—with Dacor appliances, deep sinks, a pot-filler, walk-in pantry & elevated finishes. A nearby caterers’ kitchen offers a cooking space with high-powered ventilation—ideal for spicy foods. Just beyond, the family room anchors the heart of the home with a dramatically tall ceiling, Juliet balcony, and a stately fireplace—bringing warmth and openness to daily living. Relaxation flows into the backyard, where a heated & cooled pool with a moss rock waterfall & spa offer year-round enjoyment. Front & back balconies with views of neighborhood ponds create a private outdoor sanctuary. Inside, multiple living areas provide room for everyone: a large game room with balcony access, a full home theater with tiered seating and snack bar, and an upstairs tech center with built-ins. A private office downstairs offers a focused workspace while a 5-year old roof, tankless water heaters, zoned HVAC, & soundproof walls ensure comfort and peace of mind. Designed for multi-generational households, the layout includes a downstairs guest suite with adjacent living area, a junior suite with pond views, and additional bedrooms with ensuite or Jack & Jill bath access. From its thoughtful design to its prime location, this home invites you to escape the city and live well—without sacrificing convenience.
Listing Agent
Coldwell Banker Apex, REALTORS Brokerage Phone: 214-403-8448 License #0461619 Listed on: 06/12/2025

Co-Listing Agent
Coldwell Banker Apex, REALTORS Brokerage Phone: 214-403-8448 License #0497540
Home Details
Home Type
- Single Family
Est. Annual Taxes
- $13,470
Year Built
- Built in 2007
Lot Details
- 2.35 Acre Lot
- Lot Dimensions are 246 x 477
- Wood Fence
- Aluminum or Metal Fence
- Landscaped
- Interior Lot
- Sprinkler System
- Back Yard
HOA Fees
- $104 Monthly HOA Fees
Parking
- 3 Car Attached Garage
- Rear-Facing Garage
- Side Facing Garage
- Garage Door Opener
- Circular Driveway
- Drive Through
- Electric Gate
- Additional Parking
Home Design
- Traditional Architecture
- Brick Exterior Construction
- Pillar, Post or Pier Foundation
- Slab Foundation
- Composition Roof
Interior Spaces
- 6,466 Sq Ft Home
- 2-Story Property
- Open Floorplan
- Wet Bar
- Dual Staircase
- Home Theater Equipment
- Built-In Features
- Woodwork
- Vaulted Ceiling
- Ceiling Fan
- Chandelier
- Sealed Combustion
- <<energyStarQualifiedWindowsToken>>
- Window Treatments
- Bay Window
- Family Room with Fireplace
- Loft
Kitchen
- Eat-In Kitchen
- <<doubleOvenToken>>
- Electric Oven
- Gas Cooktop
- <<microwave>>
- Dishwasher
- Kitchen Island
- Granite Countertops
- Disposal
Flooring
- Wood
- Carpet
- Ceramic Tile
Bedrooms and Bathrooms
- 6 Bedrooms
- Walk-In Closet
- Double Vanity
Laundry
- Laundry in Hall
- Washer
Home Security
- Security System Owned
- Security Gate
- Carbon Monoxide Detectors
- Fire and Smoke Detector
- Fire Sprinkler System
Eco-Friendly Details
- Energy-Efficient Appliances
- Energy-Efficient Insulation
- Energy-Efficient Thermostat
Pool
- Heated Pool and Spa
- Heated In Ground Pool
- Gunite Pool
- Waterfall Pool Feature
- Pool Water Feature
- Pool Sweep
Outdoor Features
- Balcony
- Covered patio or porch
- Exterior Lighting
- Rain Gutters
Schools
- Sunnyvale Elementary School
- Sunnyvale High School
Utilities
- Forced Air Zoned Heating and Cooling System
- Heating System Uses Natural Gas
- Vented Exhaust Fan
- Tankless Water Heater
- Gas Water Heater
- High Speed Internet
- Cable TV Available
Community Details
- Association fees include management, ground maintenance
- Tanner Creek HOA
- Tanner Creek Estates Subdivision
Listing and Financial Details
- Legal Lot and Block 7 / A
- Assessor Parcel Number 521509000A0070000
Map
Home Values in the Area
Average Home Value in this Area
Tax History
| Year | Tax Paid | Tax Assessment Tax Assessment Total Assessment is a certain percentage of the fair market value that is determined by local assessors to be the total taxable value of land and additions on the property. | Land | Improvement |
|---|---|---|---|---|
| 2024 | $11,061 | $619,900 | $195,000 | $424,900 |
| 2023 | $11,061 | $619,900 | $195,000 | $424,900 |
| 2022 | $13,904 | $580,000 | $130,000 | $450,000 |
| 2021 | $13,986 | $580,000 | $130,000 | $450,000 |
| 2020 | $14,417 | $580,000 | $130,000 | $450,000 |
| 2019 | $15,019 | $580,000 | $130,000 | $450,000 |
| 2018 | $13,877 | $580,000 | $130,000 | $450,000 |
| 2017 | $14,434 | $580,000 | $130,000 | $450,000 |
| 2016 | $12,940 | $519,940 | $130,000 | $389,940 |
| 2015 | $13,883 | $600,000 | $130,000 | $470,000 |
| 2014 | $13,883 | $600,000 | $130,000 | $470,000 |
Property History
| Date | Event | Price | Change | Sq Ft Price |
|---|---|---|---|---|
| 06/12/2025 06/12/25 | For Sale | $1,825,000 | -- | $282 / Sq Ft |
Purchase History
| Date | Type | Sale Price | Title Company |
|---|---|---|---|
| Special Warranty Deed | -- | None Available |
Mortgage History
| Date | Status | Loan Amount | Loan Type |
|---|---|---|---|
| Open | $540,000 | Credit Line Revolving | |
| Closed | $392,000 | New Conventional | |
| Closed | $415,000 | New Conventional | |
| Closed | $414,500 | Unknown | |
| Previous Owner | $417,000 | Construction |
Similar Homes in Sunnyvale, TX
Source: North Texas Real Estate Information Systems (NTREIS)
MLS Number: 20951898
APN: 521509000A0070000
- 111 Barnes Bridge
- 116 Greenway St
- 110 Sunview St
- 101 Greenway St
- 108 Sunview St
- 4201 Blackwillow Dr
- 4420 Rockcliff Dr
- 2606 Cedar Elm Ln
- 2410 Cedar Elm Ln
- 308 Via Altos
- 4208 Crestover Dr
- 6418 Glenmoor Dr
- 4600 Via Ventura
- 6405 Glenmoor Dr
- 6401 Gate Ridge Cir
- 6202 Glenmoor Dr
- 300 Green Canyon Dr
- 4951 Regal Bluff
- 544 Blanco Dr
- 4901 Las Lomas Dr
- 4121 Blackwillow Dr
- 300 Adrian Ct
- 405 Loma Alta Dr
- 6418 Briarknoll Dr
- 6418 Briar Knoll Dr
- 4939 Rolling Vista
- 2814 Fern Glen Dr
- 4908 Oak Bluff
- 6321 Briar Knoll Dr
- 6321 Briarknoll Dr
- 6333 Fallbrook Dr
- 4947 Regal Bluff
- 625 Via Del Sur
- 500 Hardwood Trail
- 704 Via Del Sur
- 617 Via Miramonte
- 2837 Dove Meadow Dr
- 6302 Greenbelt
- 3106 Overglen Dr
- 801 Us Highway 67

