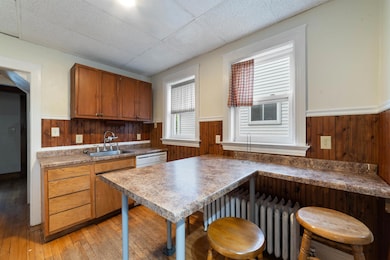
211 W Saint Marie St Duluth, MN 55803
Chester Park NeighborhoodEstimated payment $1,947/month
Highlights
- Traditional Architecture
- Main Floor Primary Bedroom
- No HOA
- Wood Flooring
- Sun or Florida Room
- 2 Car Detached Garage
About This Home
Welcome to a prime opportunity in a highly desirable location—perfect for both investors and owner-occupants alike! Whether you’re looking to add a high-performing property to your portfolio or find a home Kenwood, this versatile residence offers exceptional value. Ideally located just 0.3 miles from both James Malosky Stadium at UMD and Mount Royal Shopping Center—an easy 6-minute walk in either direction. This property features two off-street driveways—one on each side—an uncommon perk that provides added convenience and curb appeal. You’ll also enjoy a two-car garage and a manageable backyard, ideal for outdoor relaxation. Inside, you’ll find beautiful hardwood floors and warm wood details throughout. The front sunroom is a cozy highlight, offering an ideal spot for natural light and quiet rest.The home offers a variety of living arrangements with one bedroom on the main level, two bedrooms upstairs, and two more bedrooms in the lower level. There is a full bathroom on the upper level and a three-quarter bath with a shower on the lower level. Additional highlights include vinyl siding, vinyl windows, and a solid foundation—making this home move-in ready and well-suited for its next chapter. This property does have a current rental licence.
Home Details
Home Type
- Single Family
Est. Annual Taxes
- $3,139
Year Built
- Built in 1922
Lot Details
- 6,098 Sq Ft Lot
- Lot Dimensions are 47x125
Parking
- 2 Car Detached Garage
Home Design
- Traditional Architecture
- Concrete Foundation
- Vinyl Siding
- Concrete Block And Stucco Construction
Interior Spaces
- Multi-Level Property
- Vinyl Clad Windows
- Living Room
- Sun or Florida Room
- Wood Flooring
- Eat-In Kitchen
Bedrooms and Bathrooms
- 5 Bedrooms
- Primary Bedroom on Main
Basement
- Basement Fills Entire Space Under The House
- Bedroom in Basement
- Finished Basement Bathroom
- Basement Window Egress
Utilities
- No Cooling
- Boiler Heating System
Community Details
- No Home Owners Association
Listing and Financial Details
- Assessor Parcel Number 010-1910-00070
Map
Home Values in the Area
Average Home Value in this Area
Tax History
| Year | Tax Paid | Tax Assessment Tax Assessment Total Assessment is a certain percentage of the fair market value that is determined by local assessors to be the total taxable value of land and additions on the property. | Land | Improvement |
|---|---|---|---|---|
| 2023 | $3,168 | $223,400 | $30,600 | $192,800 |
| 2022 | $2,642 | $186,600 | $26,600 | $160,000 |
| 2021 | $2,538 | $159,400 | $22,800 | $136,600 |
| 2020 | $2,706 | $156,300 | $22,300 | $134,000 |
| 2019 | $2,488 | $162,100 | $22,300 | $139,800 |
| 2018 | $2,292 | $150,000 | $22,800 | $127,200 |
| 2017 | $2,148 | $147,600 | $22,600 | $125,000 |
| 2016 | $2,012 | $169,300 | $27,000 | $142,300 |
| 2015 | $1,737 | $132,900 | $23,300 | $109,600 |
| 2014 | $1,737 | $112,300 | $4,700 | $107,600 |
Property History
| Date | Event | Price | Change | Sq Ft Price |
|---|---|---|---|---|
| 07/07/2025 07/07/25 | For Sale | $305,000 | 0.0% | $207 / Sq Ft |
| 12/13/2024 12/13/24 | Off Market | $2,700 | -- | -- |
| 11/26/2024 11/26/24 | For Rent | $2,700 | -- | -- |
Purchase History
| Date | Type | Sale Price | Title Company |
|---|---|---|---|
| Warranty Deed | $185,500 | First American Title Insuran | |
| Quit Claim Deed | -- | Rels | |
| Warranty Deed | $140,000 | Rels Title | |
| Warranty Deed | $81,000 | Ati Title Company |
Mortgage History
| Date | Status | Loan Amount | Loan Type |
|---|---|---|---|
| Closed | $148,400 | Future Advance Clause Open End Mortgage | |
| Previous Owner | $90,000 | New Conventional | |
| Previous Owner | $15,500 | Unknown | |
| Previous Owner | $137,837 | FHA |
Similar Homes in Duluth, MN
Source: Lake Superior Area REALTORS®
MLS Number: 6120542
APN: 010191000070
- 1718 Dunedin Ave
- 1729 Woodland Ave
- 116 W Arrowhead Rd
- 1911 Hartley Rd
- 1837 Woodland Ave
- 2035 Columbus Ave
- 2424 E 8th St
- 115 E Arrowhead Rd
- 2125 Harvard Ave
- 2xxx Harvard Ave
- 2401 E 5th St
- 609 N 34th Ave E
- 2319 E 4th St
- 2025 E 8th St
- 2807 E 2nd St
- 2234 Dunedin Ave
- 1915 Garden St
- 2525 E 2nd St
- XXX E 4th St
- 1931 E 8th St
- 100 Elizabeth St
- 133 Summit St
- 101 Summit St
- 2417 E 3rd St
- 2417 E 3rd St
- 2417 E 3rd St
- 1931 E 1st St Unit 2
- 1515 Kenwood Ave
- 1603 E 4th St Unit 1
- 1826 E Superior St
- 1826 E Superior St Unit 2
- 2120 London Rd
- 423 N 15th Ave E Unit 423 half
- 1710 Greysolon Rd Unit 2 Bedroom
- 607 Kenwood Ave
- 825 Partridge St
- 902-930 Partridge St
- 1221 E 5th St
- 1221 E 5th St
- 1301 E 2nd St Unit 1






