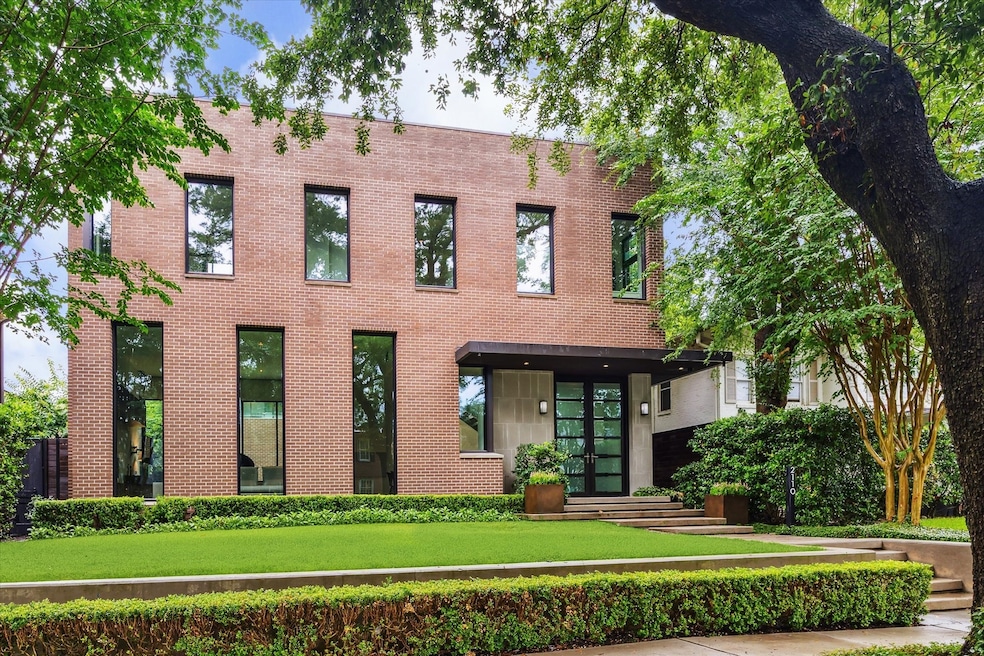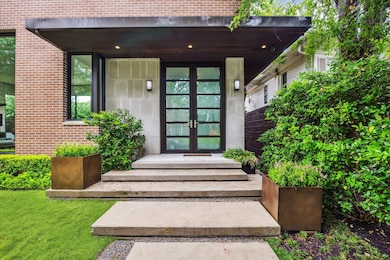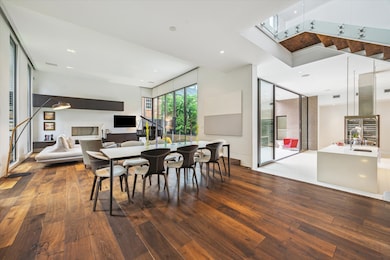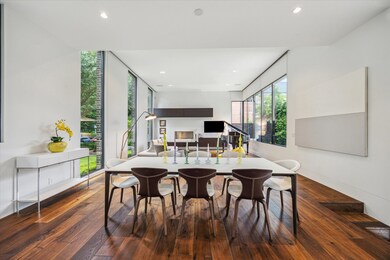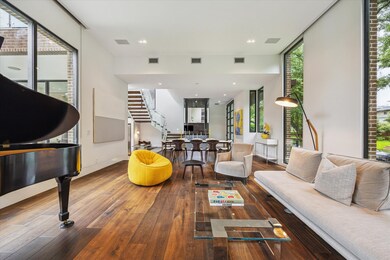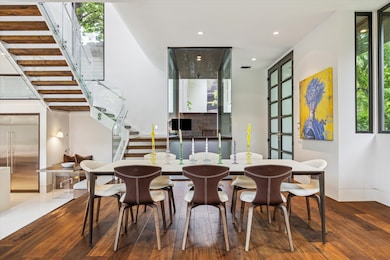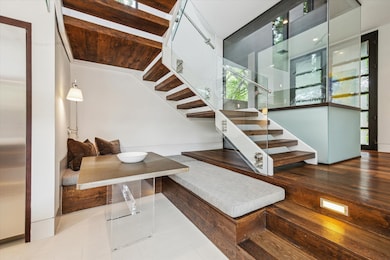
2110 Tangley St Houston, TX 77005
University Place NeighborhoodEstimated payment $17,155/month
Highlights
- Rooftop Deck
- Contemporary Architecture
- Marble Flooring
- Poe Elementary School Rated A-
- Adjacent to Greenbelt
- 4-minute walk to Fleming Park
About This Home
Where timeless brick meets modern sophistication, this two-story contemporary residence offers four spacious bedrooms and a beautifully landscaped private retreat. Clean architectural lines, airy interiors, and refined finishes create a perfect balance of comfort and style. The open-concept layout flows effortlessly to the outdoor living area—ideal for entertaining or unwinding in privacy. The chef’s kitchen is outfitted with top-tier Gaggenau and Miele appliances, an induction cooktop, and custom cabinetry. The expansive primary suite impresses with a spa-like bath featuring a soaking tub, oversized shower, and dual vanities. Additional features include wide-plank wood floors, a flexible downstairs bedroom or office, and abundant natural light throughout. Ideally located in Southampton, this thoughtfully designed home blends modern convenience with classic appeal. Minutes from Fleming Park, Rice University, and The Museum of Fine Arts Houston. Schedule your private showing today!
Listing Agent
Shayna Andrews
Martha Turner Sotheby's International Realty License #0763498 Listed on: 06/13/2025
Home Details
Home Type
- Single Family
Est. Annual Taxes
- $40,508
Year Built
- Built in 2010
Lot Details
- 5,665 Sq Ft Lot
- Lot Dimensions are 56x101
- Adjacent to Greenbelt
- South Facing Home
- Back Yard Fenced
- Sprinkler System
Parking
- 2 Car Attached Garage
Home Design
- Contemporary Architecture
- Brick Exterior Construction
- Pillar, Post or Pier Foundation
- Slab Foundation
Interior Spaces
- 4,330 Sq Ft Home
- 2-Story Property
- High Ceiling
- Ceiling Fan
- 1 Fireplace
- Window Treatments
- Insulated Doors
- Formal Entry
- Family Room
- Combination Dining and Living Room
- Breakfast Room
- Game Room
- Utility Room
Kitchen
- Breakfast Bar
- <<convectionOvenToken>>
- <<microwave>>
- Dishwasher
- Disposal
Flooring
- Wood
- Marble
- Tile
Bedrooms and Bathrooms
- 4 Bedrooms
- En-Suite Primary Bedroom
- Double Vanity
- Single Vanity
- Soaking Tub
- Separate Shower
Laundry
- Dryer
- Washer
Home Security
- Security System Owned
- Fire and Smoke Detector
Eco-Friendly Details
- Energy-Efficient Windows with Low Emissivity
- Energy-Efficient HVAC
- Energy-Efficient Doors
Outdoor Features
- Balcony
- Rooftop Deck
- Covered patio or porch
Schools
- Poe Elementary School
- Lanier Middle School
- Lamar High School
Utilities
- Forced Air Zoned Heating and Cooling System
- Heating System Uses Gas
- Tankless Water Heater
Community Details
- Southampton Place Subdivision
Map
Home Values in the Area
Average Home Value in this Area
Tax History
| Year | Tax Paid | Tax Assessment Tax Assessment Total Assessment is a certain percentage of the fair market value that is determined by local assessors to be the total taxable value of land and additions on the property. | Land | Improvement |
|---|---|---|---|---|
| 2024 | $28,036 | $1,825,000 | $921,113 | $903,887 |
| 2023 | $28,036 | $1,811,203 | $921,113 | $890,090 |
| 2022 | $37,622 | $1,600,000 | $893,200 | $706,800 |
| 2021 | $36,202 | $1,553,305 | $809,463 | $743,842 |
| 2020 | $37,728 | $1,558,000 | $781,550 | $776,450 |
| 2019 | $38,559 | $1,523,811 | $781,550 | $742,261 |
| 2018 | $34,268 | $1,699,295 | $753,638 | $945,657 |
| 2017 | $42,968 | $1,699,295 | $753,638 | $945,657 |
| 2016 | $40,037 | $1,638,086 | $725,725 | $912,361 |
| 2015 | $26,872 | $1,638,086 | $725,725 | $912,361 |
| 2014 | $26,872 | $1,308,597 | $591,745 | $716,852 |
Property History
| Date | Event | Price | Change | Sq Ft Price |
|---|---|---|---|---|
| 07/10/2025 07/10/25 | Price Changed | $2,495,000 | -3.9% | $576 / Sq Ft |
| 06/24/2025 06/24/25 | Price Changed | $2,595,000 | -3.7% | $599 / Sq Ft |
| 06/13/2025 06/13/25 | For Sale | $2,695,000 | -- | $622 / Sq Ft |
Purchase History
| Date | Type | Sale Price | Title Company |
|---|---|---|---|
| Warranty Deed | -- | Tradition Title Company | |
| Warranty Deed | -- | Old Republic National Title | |
| Interfamily Deed Transfer | -- | None Available | |
| Warranty Deed | -- | Charter Title Company |
Mortgage History
| Date | Status | Loan Amount | Loan Type |
|---|---|---|---|
| Previous Owner | $27,000 | Credit Line Revolving | |
| Previous Owner | $200,000 | New Conventional | |
| Previous Owner | $1,117,300 | Stand Alone Refi Refinance Of Original Loan | |
| Previous Owner | $1,100,000 | No Value Available | |
| Previous Owner | $1,100,000 | New Conventional | |
| Previous Owner | $1,036,650 | Unknown | |
| Previous Owner | $416,000 | Purchase Money Mortgage |
Similar Homes in Houston, TX
Source: Houston Association of REALTORS®
MLS Number: 9638770
APN: 0540860000019
- 2129 Quenby St
- 2135 Quenby St
- 2216 Tangley St
- 2021 Albans Rd
- 2215 Albans Rd
- 2107 Wroxton Rd
- 2248 Robinhood St
- 2039 South Blvd
- 5220 Hazard St
- 2324 Albans Rd
- 1817 Wroxton Rd
- 2337 Wroxton Rd
- 2332 Wroxton Rd
- 2405 Nottingham St
- 2360 Rice Blvd Unit 803
- 2360 Rice Blvd Unit 701
- 2360 Rice Blvd Unit 603
- 2360 Rice Blvd Unit PH1201
- 2360 Rice Blvd Unit 602
- 2360 Rice Blvd Unit 1003
- 2346 Dunstan Rd
- 2111 Bartlett St
- 2406 Tangley St Unit 500
- 1747 Wroxton Ct Unit 4
- 5122 Morningside Dr Unit 901
- 2520 Robinhood St
- 2520 Robinhood St Unit 505
- 2520 Robinhood St Unit 1012
- 2124 Banks St
- 4100 Greenbriar Dr
- 2139 Dryden Rd
- 4808 Woodhead St Unit C
- 1740 Banks St Unit 1/2
- 2419 Shakespeare St
- 1955 Lexington St Unit A
- 2315 Swift Blvd Unit 1
- 1969 University Blvd
- 1900 Lexington St
- 4520 Hazard St
- 2701 North Blvd
