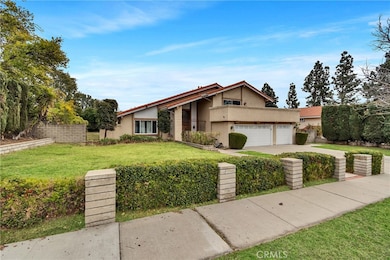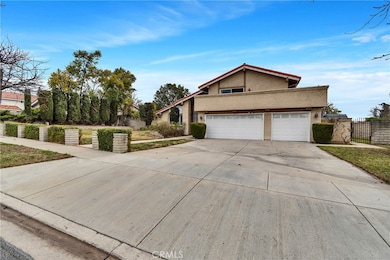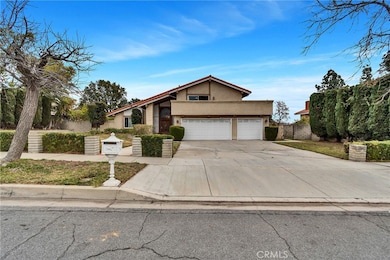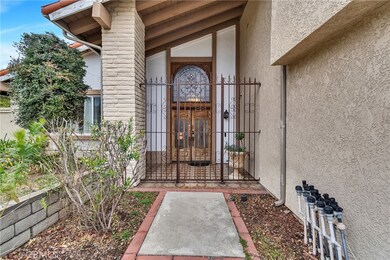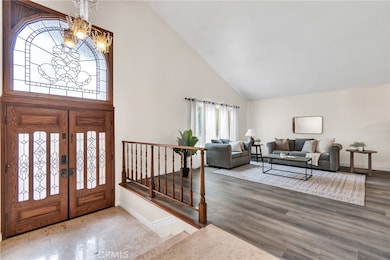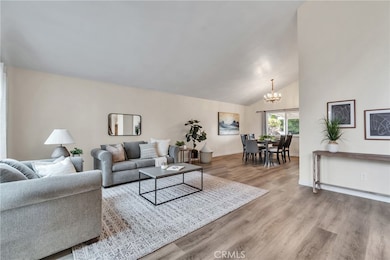
2112 N Vallejo Way Upland, CA 91784
Estimated payment $6,960/month
Highlights
- In Ground Pool
- Solar Power System
- Mountain View
- Valencia Elementary Rated A-
- Primary Bedroom Suite
- Cathedral Ceiling
About This Home
Price Just Dropped – Great Opportunity!Nestled in the stunning North Upland, just steps from the foothills, this beautiful entertainer's home combines luxury and efficiency with its owned solar power system. Located within the highly-rated Valencia Elementary School District, the home sits securely behind gates on a spacious 1/3-acre lot. The moment you enter through the custom double French doors, you’re greeted by vaulted wood-beamed ceilings, an abundance of natural light, and gorgeous herringbone hardwood floors that flow seamlessly throughout the home.The gourmet kitchen is a chef’s dream, featuring sleek quartz countertops, recessed lighting, travertine tile floors, stainless steel appliances, and a charming bay window. A cozy breakfast nook opens to the family room, where another set of French doors leads out to a covered patio—ideal for seamless indoor-outdoor living. The expansive family room is perfect for hosting, boasting a custom stacked stone gas fireplace, built-in shelving, a wet bar, and double French doors that lead to a second covered patio.Upstairs, you’ll find generously sized bedrooms, including a master suite that serves as a private retreat with an oversized balcony overlooking the backyard. The upgraded master bath offers double sinks, dual closets, a soaking tub, and a large walk-in shower. There’s also a convenient downstairs bedroom and bathroom suite, as well as an indoor laundry area. The attached 3-car garage is finished with epoxy flooring.Outside, the home is designed for entertainment, with two large covered patio areas and a sparkling swimming pool featuring a water slide, diving board, and a soothing spa. The separate yard with citrus trees offers stunning mountain views, completing this incredible property.Pest inspection wood repairs done. Exterior wood trims and doors and back walls painting done. Pool new equipments and new mini pebble plaster estimate received, either credit to Buyer or seller gets it done in escrow.
Listing Agent
RE/MAX Fine Homes Brokerage Phone: 626-757-0136 License #01921249 Listed on: 01/31/2025

Home Details
Home Type
- Single Family
Est. Annual Taxes
- $9,085
Year Built
- Built in 1976
Lot Details
- 0.37 Acre Lot
- West Facing Home
- Block Wall Fence
- Landscaped
- Rectangular Lot
- Level Lot
- Sprinkler System
- Lawn
- Back and Front Yard
- Density is 2-5 Units/Acre
Parking
- 3 Car Attached Garage
- Parking Available
- Front Facing Garage
- Two Garage Doors
- Driveway
Property Views
- Mountain
- Hills
- Neighborhood
Home Design
- Turnkey
- Slab Foundation
- Clay Roof
Interior Spaces
- 2,724 Sq Ft Home
- 2-Story Property
- Cathedral Ceiling
- Ceiling Fan
- Double Door Entry
- French Doors
- Sliding Doors
- Family Room with Fireplace
- Family Room Off Kitchen
- Living Room
- Dining Room
- Attic
Kitchen
- Galley Kitchen
- Breakfast Area or Nook
- Open to Family Room
- Electric Cooktop
- Dishwasher
- Granite Countertops
Flooring
- Wood
- Laminate
- Tile
Bedrooms and Bathrooms
- 4 Bedrooms | 1 Main Level Bedroom
- Primary Bedroom Suite
- Bathroom on Main Level
- 3 Full Bathrooms
- Granite Bathroom Countertops
- Dual Vanity Sinks in Primary Bathroom
- Bathtub
- Walk-in Shower
Laundry
- Laundry Room
- Dryer
- Washer
- Laundry Chute
Home Security
- Carbon Monoxide Detectors
- Fire and Smoke Detector
Eco-Friendly Details
- Solar Power System
- Solar owned by seller
Pool
- In Ground Pool
- Heated Spa
- In Ground Spa
Schools
- Valencia Elementary School
- Pioneer Middle School
- Upland High School
Utilities
- Central Heating and Cooling System
- Natural Gas Connected
- Gas Water Heater
- Phone Available
- Satellite Dish
- Cable TV Available
Additional Features
- Doors swing in
- Covered patio or porch
- Suburban Location
Community Details
- No Home Owners Association
- Foothills
Listing and Financial Details
- Tax Lot 11
- Tax Tract Number 8535
- Assessor Parcel Number 1043301060000
- $731 per year additional tax assessments
- Seller Considering Concessions
Map
Home Values in the Area
Average Home Value in this Area
Tax History
| Year | Tax Paid | Tax Assessment Tax Assessment Total Assessment is a certain percentage of the fair market value that is determined by local assessors to be the total taxable value of land and additions on the property. | Land | Improvement |
|---|---|---|---|---|
| 2024 | $9,085 | $838,355 | $209,589 | $628,766 |
| 2023 | $8,950 | $821,916 | $205,479 | $616,437 |
| 2022 | $8,759 | $805,800 | $201,450 | $604,350 |
| 2021 | $8,752 | $790,000 | $197,500 | $592,500 |
| 2020 | $8,092 | $749,214 | $262,225 | $486,989 |
| 2019 | $8,063 | $734,523 | $257,083 | $477,440 |
| 2018 | $7,863 | $720,120 | $252,042 | $468,078 |
| 2017 | $5,117 | $470,079 | $135,079 | $335,000 |
| 2016 | $4,911 | $460,861 | $132,430 | $328,431 |
| 2015 | $4,858 | $453,939 | $130,441 | $323,498 |
| 2014 | $4,733 | $445,047 | $127,886 | $317,161 |
Property History
| Date | Event | Price | Change | Sq Ft Price |
|---|---|---|---|---|
| 06/22/2025 06/22/25 | Price Changed | $1,120,000 | -2.6% | $411 / Sq Ft |
| 03/09/2025 03/09/25 | Price Changed | $1,150,000 | -3.4% | $422 / Sq Ft |
| 01/31/2025 01/31/25 | For Sale | $1,190,000 | +50.6% | $437 / Sq Ft |
| 08/17/2020 08/17/20 | Sold | $790,000 | -0.6% | $290 / Sq Ft |
| 08/07/2020 08/07/20 | Pending | -- | -- | -- |
| 08/07/2020 08/07/20 | For Sale | $795,000 | 0.0% | $292 / Sq Ft |
| 06/29/2020 06/29/20 | Pending | -- | -- | -- |
| 06/22/2020 06/22/20 | For Sale | $795,000 | +12.6% | $292 / Sq Ft |
| 02/28/2017 02/28/17 | Sold | $706,000 | -1.2% | $259 / Sq Ft |
| 01/03/2017 01/03/17 | For Sale | $714,900 | -- | $262 / Sq Ft |
Purchase History
| Date | Type | Sale Price | Title Company |
|---|---|---|---|
| Interfamily Deed Transfer | -- | First American Title Company | |
| Grant Deed | $790,000 | First American Title Company | |
| Grant Deed | $706,000 | Chicago Title | |
| Grant Deed | $348,000 | First American Title Ins Co |
Mortgage History
| Date | Status | Loan Amount | Loan Type |
|---|---|---|---|
| Open | $474,000 | New Conventional | |
| Previous Owner | $564,800 | New Conventional | |
| Previous Owner | $50,000 | Credit Line Revolving | |
| Previous Owner | $600,000 | New Conventional | |
| Previous Owner | $498,000 | Unknown | |
| Previous Owner | $112,500 | Stand Alone Second | |
| Previous Owner | $350,000 | Unknown | |
| Previous Owner | $35,000 | Unknown | |
| Previous Owner | $278,400 | No Value Available | |
| Closed | $69,600 | No Value Available |
Similar Homes in Upland, CA
Source: California Regional Multiple Listing Service (CRMLS)
MLS Number: OC25016420
APN: 1043-301-06
- 872 Deborah St
- 901 Pineridge St
- 211 Deborah Ct
- 915 W Solano St
- 2065 N Shorewood Ave
- 1926 N Vallejo Way
- 1938 N Quince Way
- 1917 N Quince Way
- 2335 N San Antonio Ave
- 1092 Deborah St
- 895 W 23rd St
- 1887 N Redding Way
- 2225 N 1st Ave
- 2304 Rosedale Curve
- 271 Ashbury Ln
- 2244 N 1st Ave
- 1817 N Vallejo Way
- 1817 Balboa Way
- 362 Revere St
- 251 Miramar St
- 512 W 21st St Unit B
- 928 Jefferson St
- 1909 Abbie Way
- 1341 Pansy St
- 2495 Vista Dr
- 2280 Ash Ave
- 1572 Coolcrest Ave
- 866 Christian Ct
- 1162 E 19th St
- 1517 N 3rd Ave
- 1592 Redwoods Drive Place
- 683 Pacific Ct
- 1523 Johnson Ct
- 1603 Couples Ct
- 1780 Plan Tree Dr
- 1571 Bison St
- 1501 Golf Club Dr
- 1612 Ruedy Place
- 1410 Augusta Dr
- 1051 Springfield St Unit C

