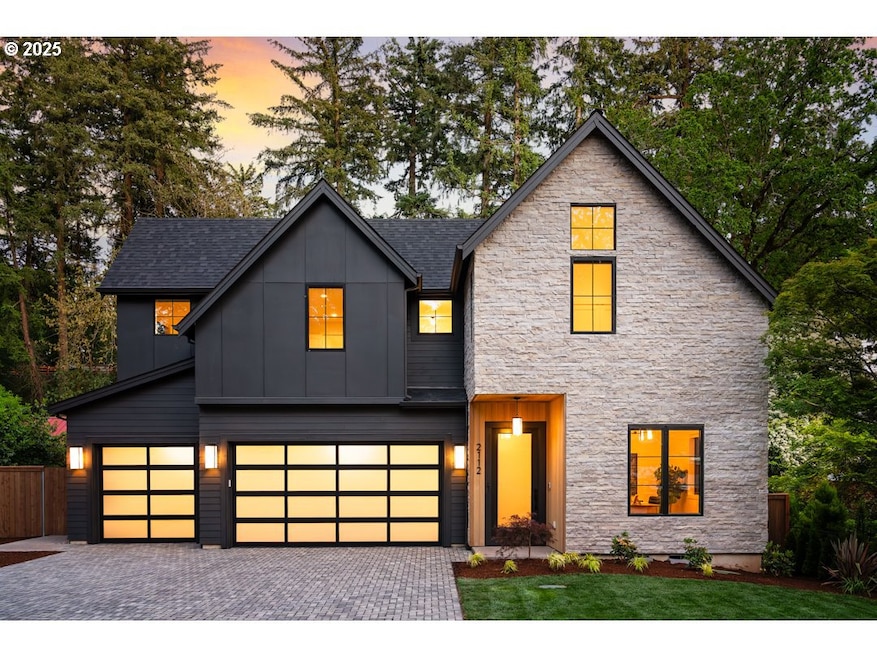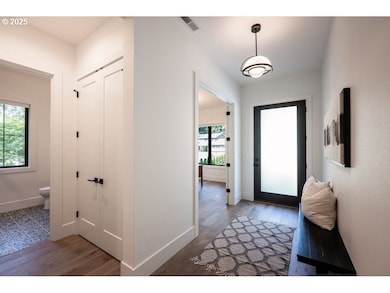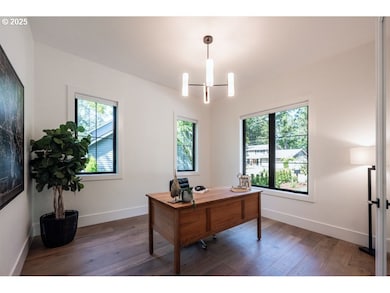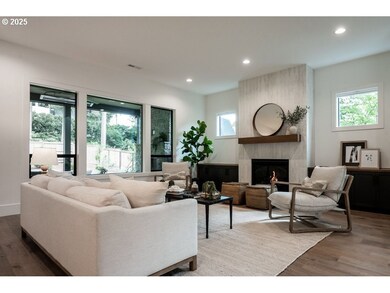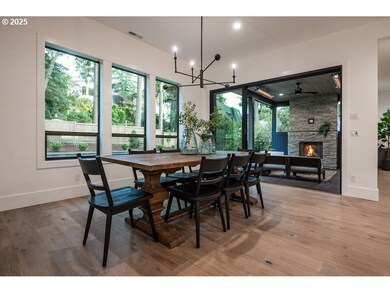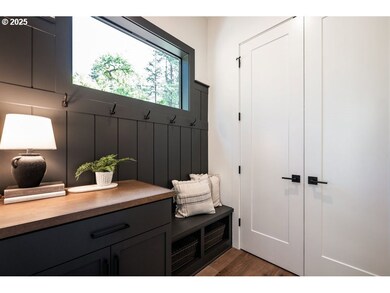Proudly presented by the winning-most Builder of ALL Street of Dreams; with 54 individual awards & 9 Best of Show Awards. This is a Street of Dreams quality home, with coveted Lake Oswego Schools. The home boasts 3800 luxurious square feet w/ 4 bedrooms & 4 bathrooms & a 3-car garage. Nestled in LO's Lakeview/Summit Community, this home is in an ideal location w/ easy access to downtown shops & eateries. Some of the incredible features in this home are as follows: Professional grade appliances which include a 36-inch cabinet matching, paneled refrigerator, stainless steel 36-inch gas cooktop, double convection wall ovens, dishwasher, a 1000-watt microwave drawer, & a 57-bottle wine reserve. The kitchen proudly wears polished Quartz on the Island w/ quartz countertops & decorative tile backsplash. The Kitchen cabinets have been extended up to the 10-foot ceilings & includes decorative floating shelves. The Great Room is home to a floor-to-ceiling contemporary style, 42-inch gas fireplace w/ built-in cabinets on each side & a rift-cut Oak mantle. There's a 12-foot "glass wall" stacking slider that gives way to the outdoor covered living area w/ two ceiling mounted electric heaters & a second gas fireplace. The main floor is also home to a prep-kitchen, a Den, a full bathroom, a dedicated BBQ porch & Mud Room space. Upstairs you'll find three generously sized bedrooms, an oversized laundry room, a spacious Media/Bonus Room & an elegant Primary Bedroom Suite. The spa-like Primary Bathroom has an oversized, mud-set decorative tile shower w/ a free-standing tub (with tiled wainscot). You'll also find heated tile floors & a heated towel rack w/ an oversized walk-in closet w/ built-in organizers. For convenience & comfort, the home includes 13 SEER High-Efficiency A/C with a 95% Efficient Furnace in addition to pre-wired car charger & central vac-system. Eligible Lake/Boat Easements: Goodin, Springbrook Rec & Summit Court. Open weekends until SOLD.

