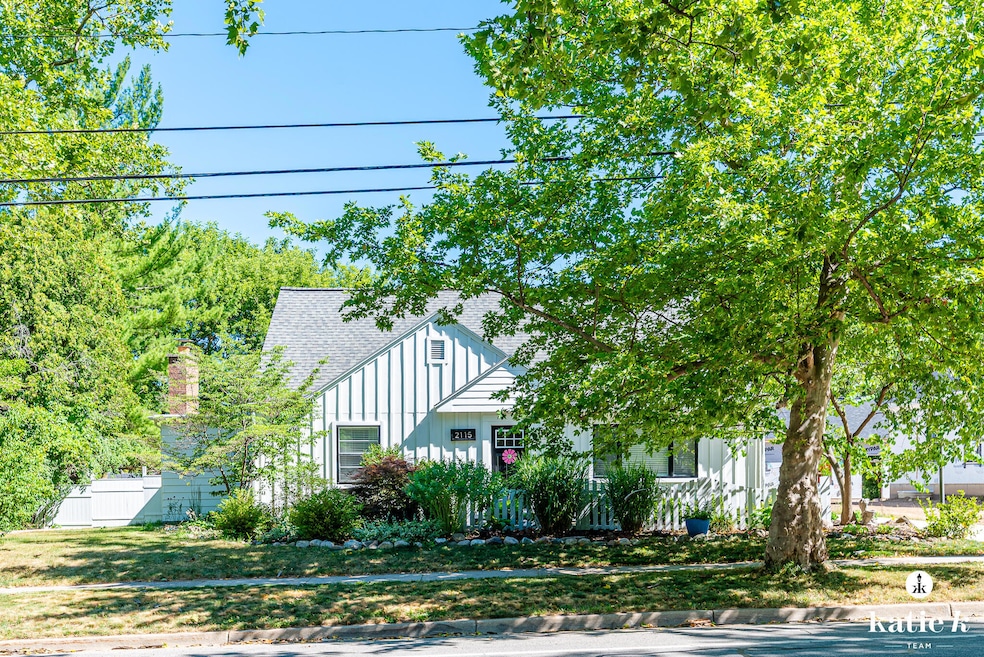
2115 Boston St SE Grand Rapids, MI 49506
Eastgate NeighborhoodEstimated payment $3,153/month
Highlights
- Cape Cod Architecture
- Recreation Room
- 2 Car Detached Garage
- Fireplace in Primary Bedroom
- Wood Flooring
- Eat-In Kitchen
About This Home
Welcome to this charming Cape Cod-style home with over 2,200 square feet above grade, this beautifully updated & maintained home offers 4 spacious bedrooms & 2.5 bathrooms. Inside, you'll find inviting main-floor living areas: a formal living room, a dining room, open airy eat-in kitchen, 2 bedrooms, 2 full baths, laundry room & 2 walk-in closets. The home features classic plaster walls, hardwood floors, & ceramic tile. Upstairs, the 2 bedrooms are generous in size with ample closet space and storage throughout, a new 1/2 bath w/ possibility of adding a shower. Recent updates include newer roof, kitchen, baths, fresh paint & carpet, updated electrical & new lighting. Step out to the freshly stained deck w/ built-in seatingperfect for hosting friends. New 2-stall detached garage. The backyard is private & beautifully landscaped. Located less than a block from the neighborhood pool association & just minutes from everything the city has to offer, this southeast location combines comfort, convenience, & privacy.
Home Details
Home Type
- Single Family
Est. Annual Taxes
- $5,152
Year Built
- Built in 1948
Lot Details
- 0.26 Acre Lot
- Lot Dimensions are 90.67x125.35
- Decorative Fence
- Shrub
- Garden
- Back Yard Fenced
Parking
- 2 Car Detached Garage
- Front Facing Garage
- Garage Door Opener
Home Design
- Cape Cod Architecture
- Composition Roof
- Aluminum Siding
- Vinyl Siding
Interior Spaces
- 2,214 Sq Ft Home
- 2-Story Property
- Ceiling Fan
- Living Room
- Recreation Room
- Basement Fills Entire Space Under The House
Kitchen
- Eat-In Kitchen
- Range
- Microwave
- Dishwasher
- Disposal
Flooring
- Wood
- Ceramic Tile
Bedrooms and Bathrooms
- 4 Bedrooms | 2 Main Level Bedrooms
- Fireplace in Primary Bedroom
Laundry
- Laundry Room
- Laundry on main level
Outdoor Features
- Patio
Utilities
- Forced Air Heating and Cooling System
- Heating System Uses Natural Gas
- Natural Gas Water Heater
- High Speed Internet
- Phone Available
- Cable TV Available
Map
Home Values in the Area
Average Home Value in this Area
Tax History
| Year | Tax Paid | Tax Assessment Tax Assessment Total Assessment is a certain percentage of the fair market value that is determined by local assessors to be the total taxable value of land and additions on the property. | Land | Improvement |
|---|---|---|---|---|
| 2025 | -- | $198,300 | $0 | $0 |
Property History
| Date | Event | Price | Change | Sq Ft Price |
|---|---|---|---|---|
| 08/06/2025 08/06/25 | Pending | -- | -- | -- |
| 07/22/2025 07/22/25 | For Sale | $499,900 | +217.4% | $226 / Sq Ft |
| 12/23/2014 12/23/14 | Sold | $157,500 | -0.9% | $71 / Sq Ft |
| 12/19/2014 12/19/14 | Pending | -- | -- | -- |
| 12/15/2014 12/15/14 | For Sale | $159,000 | -- | $72 / Sq Ft |
Similar Homes in Grand Rapids, MI
Source: Southwestern Michigan Association of REALTORS®
MLS Number: 25036323
APN: 41-18-04-253-090
- 1500 Lenox Rd SE
- 1643 Gorham Dr SE
- 2217 Audobon Dr SE
- 2151 Tenway Dr SE
- 1432 Eastlawn Rd SE
- 1654 Lotus Ave SE
- 2234 Griggs St SE Unit 44
- 2246 Griggs St SE Unit 40
- 1414 Rosalind Rd SE
- 2151 Anderson Dr SE
- 2225 Griggs St SE Unit 3
- 2227 Griggs St SE Unit 4
- 1541 Groton Rd SE
- 1753 Breton Rd SE
- 1821 Woodward Ave SE
- 1708 Cambridge Dr SE
- 1813 Kreiser St SE
- 2353 Wilshire Dr SE
- 1558 Lake Grove Ave SE
- 2524 Albert Dr SE






