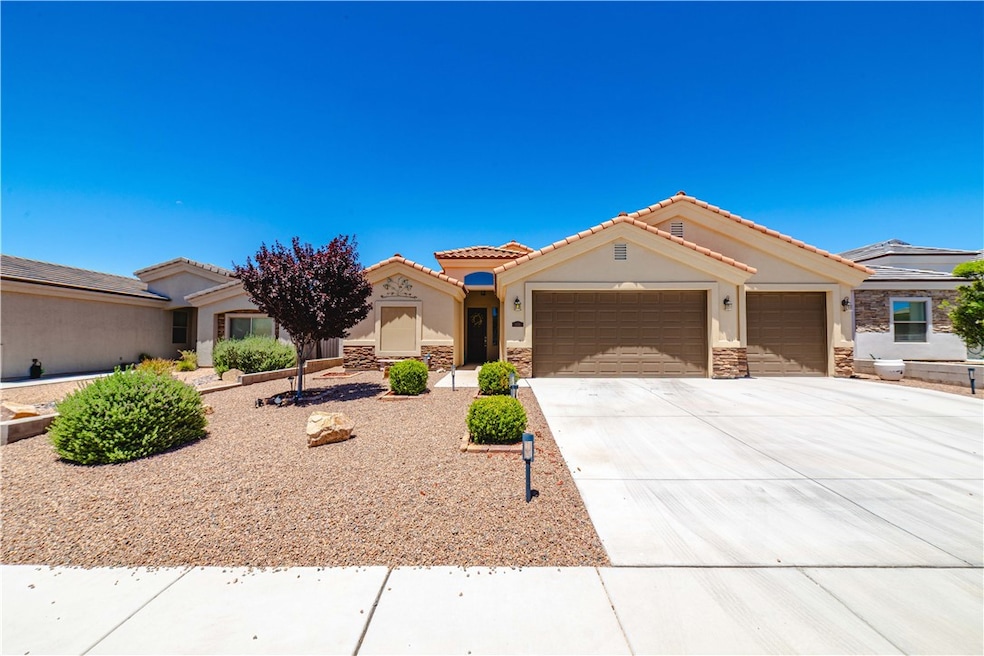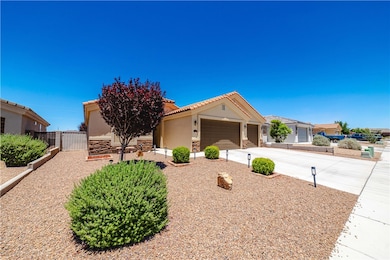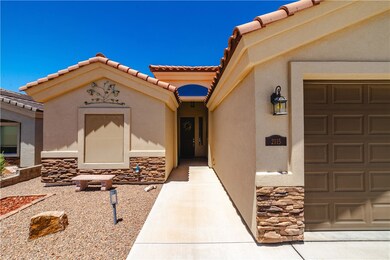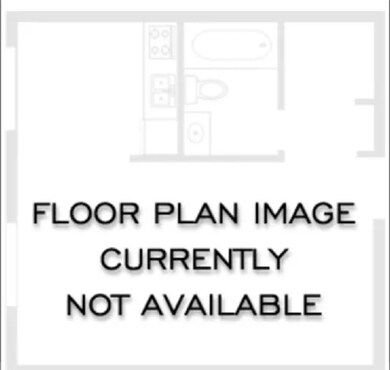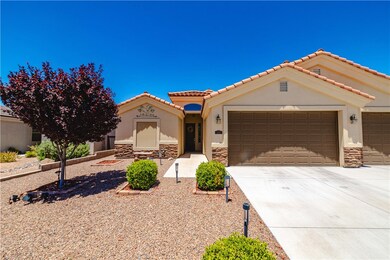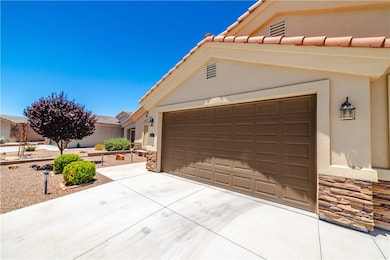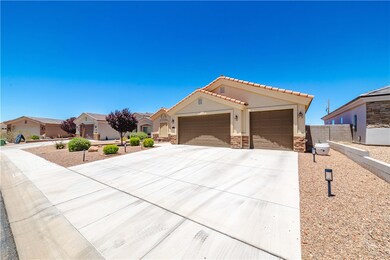
2115 Horsemint Ave Kingman, AZ 86401
Estimated payment $2,444/month
Highlights
- Spa
- Open Floorplan
- Great Room
- RV Access or Parking
- Mountain View
- Granite Countertops
About This Home
Gorgeous, well maintained, customized home in a highly desirable area! This three bedroom home has high end finishes like cased windowsills, custom designer blinds, outside window screens, retractable sunshades, and coffered ceilings. In the open concept living space you will find a ten foot breakfast bar island, beautiful plank tile flooring, and modern subway tile backsplash. The main bedroom is very spacious and open to the en-suite that includes a walk in closet, double sinks, and a beautifully tiled zero entry shower. The other bedrooms feature cozy carpet that has only been lightly walked on. The secondary bathroom has a cast iron tub complete with a tiled surround. Outside is where you will find the perfect entertaining space. The turf, potted flowers, trees, cement benches, custom pergola with ambient lighting are all wonderful to enjoy will soaking in the sun, blue skies, and fresh air. The spacious hot tub has a four seats, a lounger, stairs with storage, cup holders, and even an umbrella to enjoy a soak in the sun or the rain! The garage is a dream with the boat deep storage area that is plumbed for water and/or laundry hook ups that you could modify to your needs!
Listing Agent
Realty ONE Group Mountain Desert Brokerage Email: broker@rogmd.com License #SA684672000 Listed on: 06/22/2025

Home Details
Home Type
- Single Family
Est. Annual Taxes
- $1,564
Year Built
- Built in 2019
Lot Details
- 6,098 Sq Ft Lot
- Lot Dimensions are 60x100
- Cul-De-Sac
- Back Yard Fenced
- Block Wall Fence
- Zoning described as K- R1-20 Res: Sing Fam 20000sf
Parking
- 3 Car Garage
- Garage Door Opener
- RV Access or Parking
Home Design
- Tile Roof
Interior Spaces
- 1,643 Sq Ft Home
- Property has 1 Level
- Open Floorplan
- Ceiling Fan
- Window Treatments
- Great Room
- Dining Area
- Utility Room
- Mountain Views
Kitchen
- Breakfast Bar
- Electric Oven
- Electric Range
- Microwave
- Dishwasher
- Kitchen Island
- Granite Countertops
- Disposal
Flooring
- Carpet
- Tile
Bedrooms and Bathrooms
- 3 Bedrooms
- Walk-In Closet
- Dual Sinks
- Shower Only
- Separate Shower
Laundry
- Laundry in unit
- Dryer
- Washer
Utilities
- Central Heating and Cooling System
- Water Heater
Additional Features
- Low Threshold Shower
- Water-Smart Landscaping
- Spa
Community Details
- No Home Owners Association
- Canyon Bluff Estates Subdivision
Listing and Financial Details
- Property Available on 6/22/25
- Legal Lot and Block 18 / 2
- Seller Considering Concessions
Map
Home Values in the Area
Average Home Value in this Area
Tax History
| Year | Tax Paid | Tax Assessment Tax Assessment Total Assessment is a certain percentage of the fair market value that is determined by local assessors to be the total taxable value of land and additions on the property. | Land | Improvement |
|---|---|---|---|---|
| 2026 | $782 | -- | -- | -- |
| 2025 | $1,599 | $28,198 | $0 | $0 |
| 2024 | $1,599 | $27,730 | $0 | $0 |
| 2023 | $1,599 | $26,097 | $0 | $0 |
| 2022 | $1,280 | $21,836 | $0 | $0 |
| 2021 | $1,358 | $20,979 | $0 | $0 |
| 2019 | $159 | $3,450 | $0 | $0 |
| 2018 | $164 | $3,103 | $0 | $0 |
| 2017 | $151 | $3,131 | $0 | $0 |
| 2016 | $146 | $2,230 | $0 | $0 |
| 2015 | $158 | $1,428 | $0 | $0 |
Property History
| Date | Event | Price | Change | Sq Ft Price |
|---|---|---|---|---|
| 06/22/2025 06/22/25 | For Sale | $419,000 | +72.5% | $255 / Sq Ft |
| 06/19/2019 06/19/19 | Sold | $242,900 | 0.0% | $149 / Sq Ft |
| 05/20/2019 05/20/19 | Pending | -- | -- | -- |
| 07/25/2018 07/25/18 | For Sale | $242,900 | -- | $149 / Sq Ft |
Purchase History
| Date | Type | Sale Price | Title Company |
|---|---|---|---|
| Warranty Deed | $242,900 | Chicago Title Agency Inc | |
| Special Warranty Deed | $40,000 | Pioneer Title Agency Inc | |
| Warranty Deed | -- | Pioneer Title Agency Inc | |
| Warranty Deed | $219,432 | Pioneer Title Agency Inc | |
| Warranty Deed | $917,000 | Pioneer Title Agency Inc |
Mortgage History
| Date | Status | Loan Amount | Loan Type |
|---|---|---|---|
| Open | $238,549 | FHA | |
| Closed | $238,499 | FHA | |
| Previous Owner | $40,000 | Unknown | |
| Previous Owner | $133,900 | Stand Alone Refi Refinance Of Original Loan | |
| Previous Owner | $692,000 | Seller Take Back |
Similar Homes in the area
Source: Western Arizona REALTOR® Data Exchange (WARDEX)
MLS Number: 030238
APN: 321-40-027
- 0000 E Mission Blvd
- 000 Jackson St
- 2700 Hualapai Mountain Rd
- 3003 E Hualapai Mtn Rd
- 2810 Margaret Ave
- 2171 Ridgeview
- 2225 Mesa Dr
- 000 Ranch Rd
- 2110 Ranch Rd
- Lot 164 Hualapai Mountain Rd
- 2117 Buena Vista Dr
- 415 Jackson St
- 3019 Mallory Loop
- 3003 Hualapai Mountain Rd Unit 44
- 3003 Hualapai Mountain Rd
- 2418 Lillie Ave
- 3059 Mallory Loop
- 3085 Cherri Cir
- 3048 Mallory Loop
- 2514 Southern Ave
