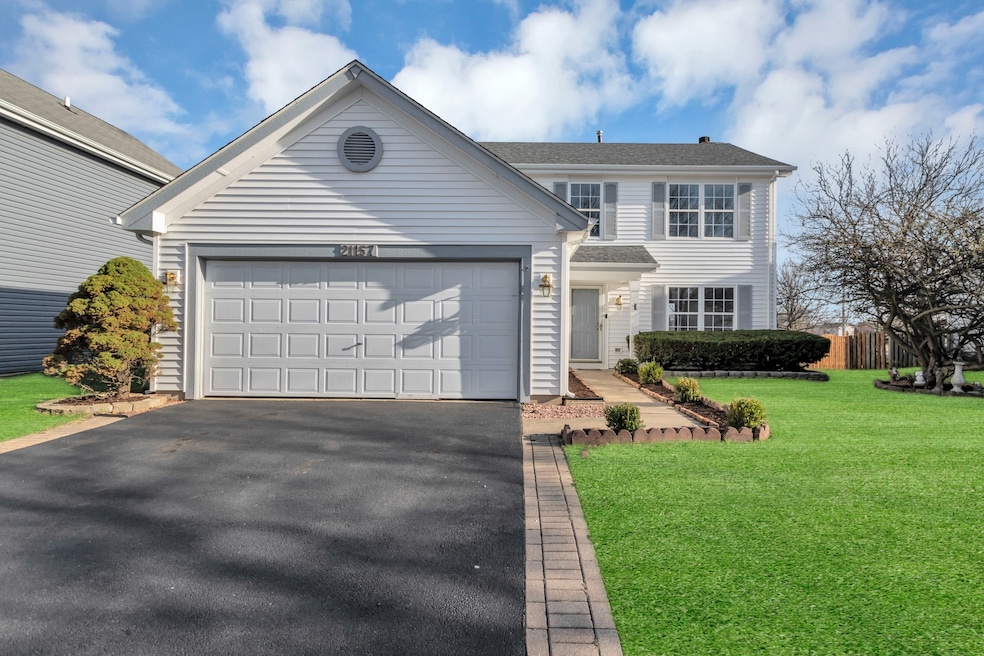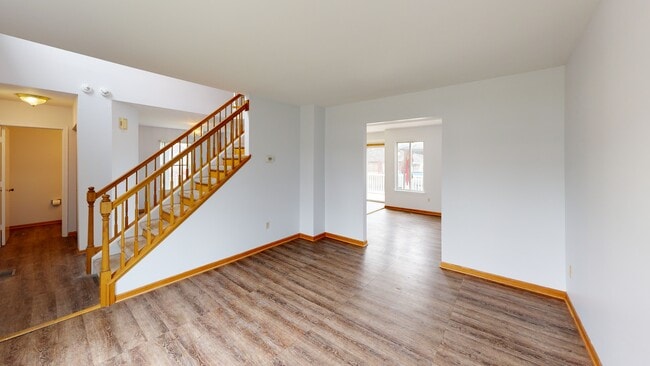
21157 W Covington Dr Plainfield, IL 60544
Lakewood Falls NeighborhoodEstimated payment $2,596/month
Highlights
- Above Ground Pool
- Property is near a park
- Gazebo
- A. Vito Martinez Middle School Rated 9+
- Den
- Soaking Tub
About This Home
Great updated and recently painted 3bed rooms/2.5 baths with new grey vinyl plank floors throughout has pool, deck, pergola, fire pit, & screened in gazebo ready for you to move right in & enjoy! Beautiful new vinyl flooring flows throughout the first & second floors making the whole home easy to clean! Kitchen eat-in area opens to family room with fireplace and wall of windows overlooking backyard oasis! Perfect for entertaining! Kitchen W/SS appliances & white cabinets opens to patio overlooking rose bushes with pergola, & newer above ground pool w/deck, new firepit, & screened in gazebo! Nice sized Master Bedroom has double closets for his & hers & private master bath. 2nd & 3rd bedrooms share bright & sunny hallway & bath and 2nd bedroom has great view overlooking pool! Nice sized 2 car garage also has plenty of extra storage above! Fenced in yard & small shed for extra storage! New firepit, New washer/dryer, New refrigerator, & New hot water heater! New Main floor flooring-(2025 yr), Pool- (2021), Roof & siding-(2018) JUST MOVE IN! Investor welcome for renting home.
Home Details
Home Type
- Single Family
Est. Annual Taxes
- $7,664
Year Built
- Built in 1995 | Remodeled in 2025
HOA Fees
- $76 Monthly HOA Fees
Parking
- 2 Car Garage
- Driveway
- Parking Included in Price
Home Design
- Asphalt Roof
Interior Spaces
- 1,916 Sq Ft Home
- 2-Story Property
- Gas Log Fireplace
- Family Room
- Living Room
- Dining Room with Fireplace
- Den
- Vinyl Flooring
Kitchen
- Range
- Dishwasher
- Disposal
Bedrooms and Bathrooms
- 3 Bedrooms
- 3 Potential Bedrooms
- Soaking Tub
- Separate Shower
Laundry
- Laundry Room
- Dryer
- Washer
Outdoor Features
- Above Ground Pool
- Fire Pit
- Gazebo
- Shed
Location
- Property is near a park
Schools
- Beverly Skoff Elementary School
- A Vito Martinez Middle School
- Romeoville High School
Utilities
- Central Air
- Heating System Uses Natural Gas
- Lake Michigan Water
Community Details
- Association fees include heat, air conditioning
- Lakewood Falls Subdivision, Carlisle Floorplan
Map
Home Values in the Area
Average Home Value in this Area
Tax History
| Year | Tax Paid | Tax Assessment Tax Assessment Total Assessment is a certain percentage of the fair market value that is determined by local assessors to be the total taxable value of land and additions on the property. | Land | Improvement |
|---|---|---|---|---|
| 2023 | $8,936 | $86,519 | $23,873 | $62,646 |
| 2022 | $7,187 | $78,341 | $21,617 | $56,724 |
| 2021 | $6,851 | $73,622 | $20,315 | $53,307 |
| 2020 | $6,667 | $71,201 | $19,647 | $51,554 |
| 2019 | $6,315 | $67,489 | $18,623 | $48,866 |
| 2018 | $6,064 | $64,232 | $17,724 | $46,508 |
| 2017 | $5,704 | $60,636 | $16,732 | $43,904 |
| 2016 | $5,388 | $56,828 | $15,681 | $41,147 |
| 2015 | $4,645 | $51,009 | $14,075 | $36,934 |
| 2014 | $4,645 | $47,475 | $13,032 | $34,443 |
| 2013 | $4,645 | $49,453 | $13,575 | $35,878 |
Property History
| Date | Event | Price | Change | Sq Ft Price |
|---|---|---|---|---|
| 08/07/2025 08/07/25 | Price Changed | $345,900 | -1.1% | $181 / Sq Ft |
| 06/21/2025 06/21/25 | Price Changed | $349,900 | -1.2% | $183 / Sq Ft |
| 05/04/2025 05/04/25 | Price Changed | $354,000 | -1.4% | $185 / Sq Ft |
| 04/01/2025 04/01/25 | For Sale | $359,000 | +20.9% | $187 / Sq Ft |
| 10/19/2023 10/19/23 | Sold | $297,000 | +2.4% | $155 / Sq Ft |
| 09/08/2023 09/08/23 | Pending | -- | -- | -- |
| 09/05/2023 09/05/23 | For Sale | $290,000 | 0.0% | $151 / Sq Ft |
| 08/29/2023 08/29/23 | Pending | -- | -- | -- |
| 08/27/2023 08/27/23 | For Sale | $290,000 | +48.7% | $151 / Sq Ft |
| 09/28/2018 09/28/18 | Sold | $195,000 | -2.0% | $129 / Sq Ft |
| 08/12/2018 08/12/18 | Pending | -- | -- | -- |
| 08/05/2018 08/05/18 | Price Changed | $199,000 | -5.2% | $131 / Sq Ft |
| 07/24/2018 07/24/18 | For Sale | $210,000 | -- | $139 / Sq Ft |
Purchase History
| Date | Type | Sale Price | Title Company |
|---|---|---|---|
| Warranty Deed | $297,000 | None Listed On Document | |
| Warranty Deed | $195,000 | Citywide Title Corp | |
| Warranty Deed | $167,000 | Greater Illinois Title Compa | |
| Warranty Deed | $130,000 | Chicago Title Insurance Co |
Mortgage History
| Date | Status | Loan Amount | Loan Type |
|---|---|---|---|
| Open | $222,750 | New Conventional | |
| Previous Owner | $189,287 | FHA | |
| Previous Owner | $191,468 | FHA | |
| Previous Owner | $122,210 | New Conventional | |
| Previous Owner | $149,600 | Unknown | |
| Previous Owner | $149,950 | Unknown | |
| Previous Owner | $150,300 | No Value Available | |
| Previous Owner | $123,400 | No Value Available |
About the Listing Agent

I am real estate broker and realtor since 2010.
I am full time in real estate business and serve at North west Chicago.
I sold and listed $175,000 to $900,000 home value.
I have knowledge about new and old home structure,foundation,elevation,basement,mold,radon,lease base paint and much more.
I am bachelor of mechanical in engineering 1994.
I am director of ASARP Chicago.(Association of South Asian Real Estate Professionals )
I am member of MORe , Downers Grove.( Mainstreet
Raj's Other Listings
Source: Midwest Real Estate Data (MRED)
MLS Number: 12327120
APN: 11-04-06-406-002
- 68 Freesia Dr Unit 1
- 20947 W Barrington Ln
- 14 Harmony Ln
- 46 Harmony Ln
- 13962 Danbury Dr
- 20914 W Ardmore Cir
- 89 Coralbell Unit 378
- 135 Azalea Cir Unit 631
- 21419 Frost Ct
- 154 Azalea Cir Unit 621
- 167 Mountain Laurel Ct
- 20860 W Ames Ct
- 24041 W Walnut Dr
- 24333 W Walnut Dr
- 21230 W Walnut Dr Unit D
- 1594 Baytree Dr
- 21024 W Walnut Dr
- 13809 S Bristlecone Ln Unit C
- 13737 S Tamarack Dr
- 13750 S Bristlecone Dr Unit 208
- 14130 S Butler Ct
- 20921 W Barrington Ln
- 14058 Edgewater Dr
- 14017 Emerald Ct
- 20841 W Ardmore Cir
- 228 S Alder Creek Dr
- 250 S Alder Creek Dr
- 267 S Alder Creek Dr
- 277 Richmond Dr
- 182 Malibu Dr Unit M1302
- 21827 W Judith Ct
- 350 Richfield Trail
- 1769 Rebecca Dr
- 501 S Weber Rd
- 438 Rachel Cir Unit 7
- 525 Fair Meadows Dr
- 14151 S Napa Cir
- 520 N Frieh Dr
- 680 S Shannon Dr
- 314 Fremont Ave





