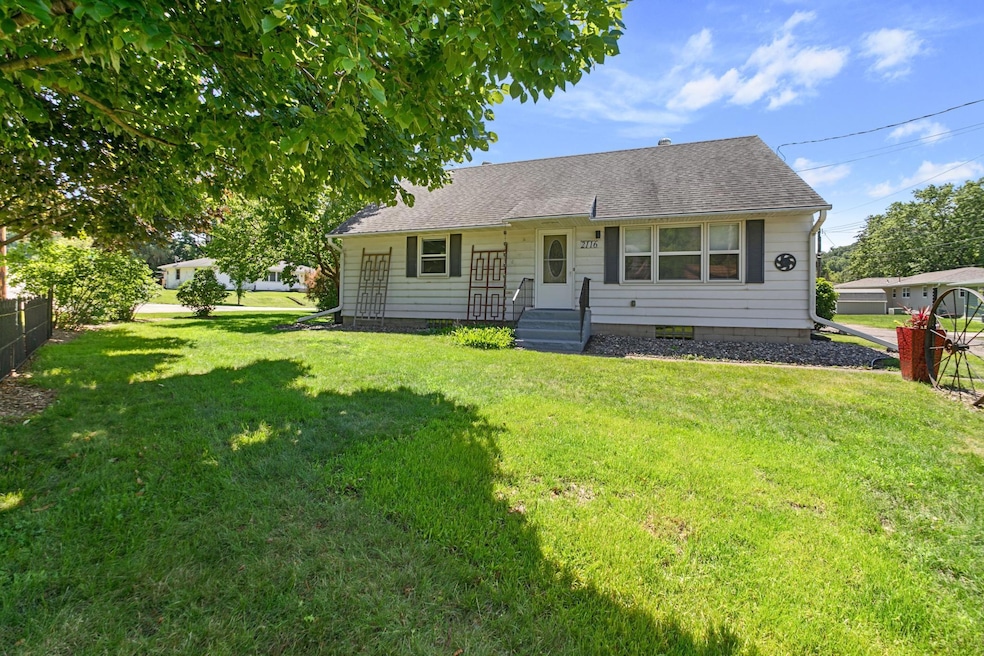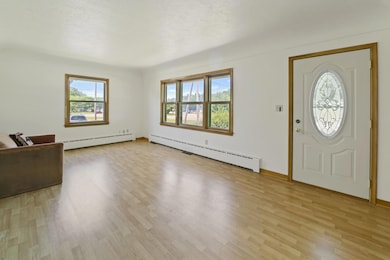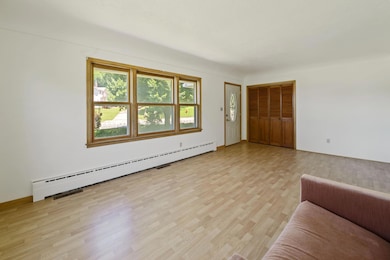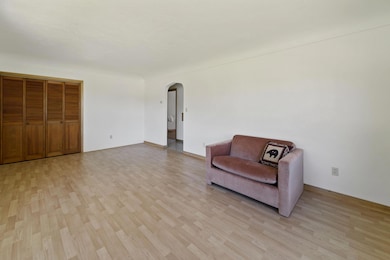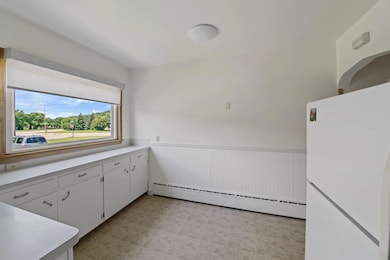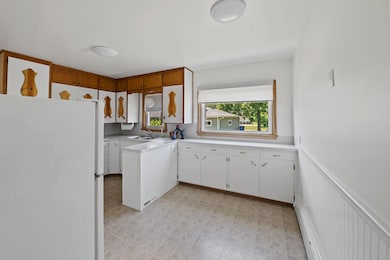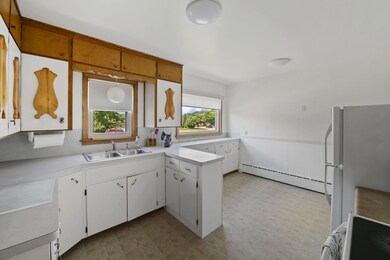
2116 Bush St Red Wing, MN 55066
Estimated payment $1,633/month
Highlights
- Very Popular Property
- No HOA
- 2 Car Attached Garage
- Corner Lot
- The kitchen features windows
- Living Room
About This Home
Welcome to this charming 1954 home perfect for 1st time home buyers or those who are looking for a little more space for a growing family or those who are wanting to downsize to a more manageable home space.
With 3 bedrooms, two 3/4 bathrooms, and 1708 square feet of space, this gem offers a blend of comfort and convenience. Enjoy hardwood floors, a spacious combination of a kitchen and dining area, and a large lower-level wood paneled family room. The .25-acre double lot boasts a beautifully landscaped backyard with flowering plants and trees, a 3-season porch and a covered deck. There is plenty of room for play and entertainment areas. This is a must-see property.
Home Details
Home Type
- Single Family
Est. Annual Taxes
- $2,316
Year Built
- Built in 1954
Lot Details
- 10,890 Sq Ft Lot
- Lot Dimensions are 83 x 85 x 149 x 115
- Property is Fully Fenced
- Wire Fence
- Corner Lot
Parking
- 2 Car Attached Garage
- Parking Storage or Cabinetry
- Garage Door Opener
Home Design
- Pitched Roof
- Architectural Shingle Roof
Interior Spaces
- 1-Story Property
- Living Room
Kitchen
- Range
- Microwave
- The kitchen features windows
Bedrooms and Bathrooms
- 3 Bedrooms
- 2 Bathrooms
Laundry
- Dryer
- Washer
Partially Finished Basement
- Basement Fills Entire Space Under The House
- Natural lighting in basement
Utilities
- Central Air
- Hot Water Heating System
- Boiler Heating System
- Underground Utilities
- 100 Amp Service
- Cable TV Available
Community Details
- No Home Owners Association
- Harrison Add Subdivision
Listing and Financial Details
- Assessor Parcel Number 552300010
Map
Home Values in the Area
Average Home Value in this Area
Tax History
| Year | Tax Paid | Tax Assessment Tax Assessment Total Assessment is a certain percentage of the fair market value that is determined by local assessors to be the total taxable value of land and additions on the property. | Land | Improvement |
|---|---|---|---|---|
| 2024 | $2,316 | $196,100 | $48,900 | $147,200 |
| 2023 | $1,176 | $185,600 | $48,900 | $136,700 |
| 2022 | $2,120 | $184,500 | $48,900 | $135,600 |
| 2021 | $1,984 | $161,000 | $48,900 | $112,100 |
| 2020 | $2,368 | $153,900 | $48,900 | $105,000 |
| 2019 | $2,366 | $167,700 | $48,900 | $118,800 |
| 2018 | $1,900 | $169,400 | $46,900 | $122,500 |
| 2017 | $1,842 | $149,800 | $46,900 | $102,900 |
| 2016 | $1,706 | $147,600 | $46,900 | $100,700 |
| 2015 | $1,638 | $144,000 | $46,900 | $97,100 |
| 2014 | -- | $138,600 | $46,900 | $91,700 |
Property History
| Date | Event | Price | Change | Sq Ft Price |
|---|---|---|---|---|
| 07/19/2025 07/19/25 | For Sale | $259,900 | -- | $152 / Sq Ft |
Purchase History
| Date | Type | Sale Price | Title Company |
|---|---|---|---|
| Warranty Deed | $169,900 | -- |
Similar Homes in Red Wing, MN
Source: NorthstarMLS
MLS Number: 6757990
APN: 55.230.0010
- 2228 Langsdorf Ave
- 515 18th St
- 1523 S Park St
- 1547 Bush St
- XXXX Skyline Heights
- 781 E 7th St
- 560 E 7th St
- 544 E 7th St
- 611 Cherrywood Ct
- 436 9th St
- 1841 Bohmbach Dr
- 1109 Central Ave
- 216 W 6th St
- 1940 Cherry St
- 1953 Cherry St
- 668 Hallstrom Dr
- 642 Grace St
- 672 Hi Park Ave
- 601 Hi Park Ave
- 739 Hallstrom Dr
- 714 Bluff St Unit 1
- 314 W 4th St
- 222 Bush St
- 359 Frenn Ave Unit 359
- 520 Tyler Rd S
- 540 Tyler Rd S
- 36388 Golfview Ridge Way
- 739-819 Lucas Ln
- 213 N Park St Unit 1
- 213 N Park St Unit 2
- 30330 72nd Ave Way
- 19065 Lena Ave Unit 1
- 19065 Lena Ave Unit 1
- N1000 County Road Cc
- 2502 Yellowstone Dr Unit 87
- 2639 Yellowstone Dr
- 2400 Voyageur Pkwy
- 115 Minnesota St W
- 605 Orange St
- 300 West Ave
