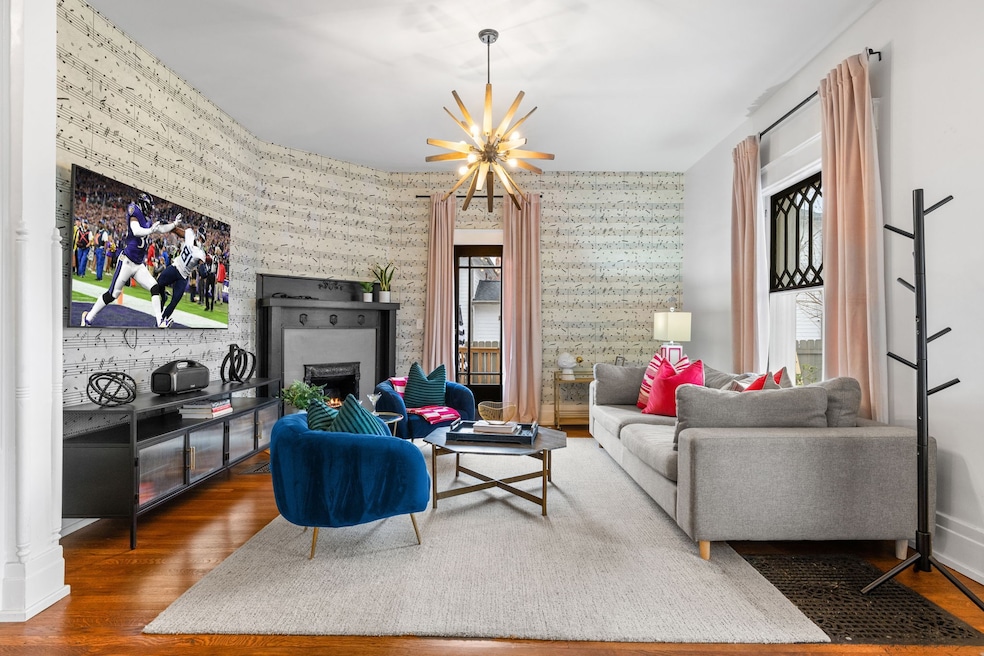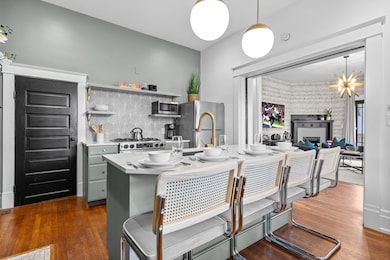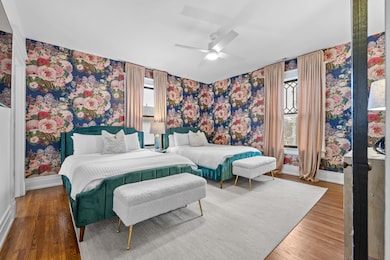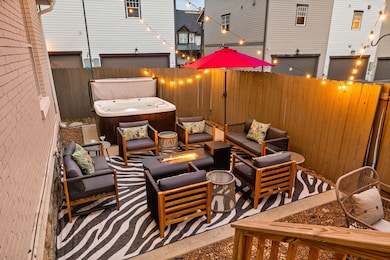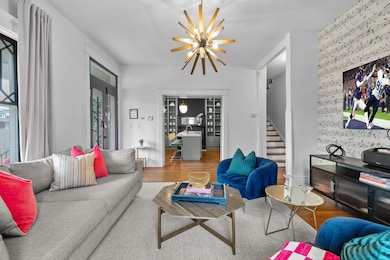2116 Elliott Ave Nashville, TN 37204
Historic Waverly NeighborhoodAbout This Home
This home is accepting most lease lengths, subject to availability! The rental rate listed is valid for MARCH to OCTOBER. Please inquire about seasonal rates or longer lease lengths. The rates posted are subject to homeowner approval. The unit is fully furnished and cannot be unfurnished unless otherwise mentioned. The monthly rental rate listed does not include utilities, security deposit, or management fees unless otherwise explicitly stated. GoodNight Stay requires a signed/executed lease agreement and certified funds (wire).
Listing Agent
Alpha Residential Brokerage Phone: 5309666179 License #333019 Listed on: 04/02/2024
Home Details
Home Type
- Single Family
Est. Annual Taxes
- $8,115
Year Built
- Built in 1920
Interior Spaces
- 2,814 Sq Ft Home
- Property has 1 Level
- Furnished or left unfurnished upon request
Kitchen
- Oven or Range
- Freezer
- Dishwasher
Bedrooms and Bathrooms
- 4 Main Level Bedrooms
Laundry
- Dryer
- Washer
Parking
- 1 Open Parking Space
- 1 Parking Space
- Unassigned Parking
Schools
- Waverly-Belmont Elementary School
- John Trotwood Moore Middle School
- Hillsboro Comp High School
Utilities
- No Cooling
- No Heating
Listing and Financial Details
- Property Available on 4/2/24
- Assessor Parcel Number 105140O00100CO
Community Details
Overview
- No Home Owners Association
- Elliot Avenue Townhomes Subdivision
Pet Policy
- Pets Allowed
Map
Source: Realtracs
MLS Number: 2637987
APN: 105-14-0O-001-00
- 2118 Elliott Ave Unit 5
- 2201 8th Ave S Unit 306
- 907 S Douglas Ave
- 2020 Beech Ave Unit A8
- 2020 Beech Ave Unit B13
- 2020 Beech Ave Unit A9
- 2111 Grantland Ave
- 2115 Grantland Ave
- 919 S Douglas Ave
- 2210 Grantland Ave
- 2021 Beech Ave Unit 5
- 2206 Grantland Ave
- 2102 Grantland Ave
- 2310 Elliott Ave Unit 826
- 2310 Elliott Ave Unit 139
- 2310 Elliott Ave Unit 813
- 2310 Elliott Ave Unit 711
- 923 S Douglas Ave
- 848 Bradford Ave
- 809 Benton Ave
- 2118 Elliott Ave Unit 2
- 2118 Elliott Ave Unit 6
- 907 S Douglas Ave
- 810 Glen Ave
- 2020 Beech Ave Unit A1
- 2020 Beech Ave
- 820 S Douglas Ave Unit B
- 805 Bradford Ave Unit 101
- 805 Bradford Ave Unit 201
- 805 Bradford Ave Unit 202
- 805 Bradford Ave Unit 301
- 805 Bradford Ave Unit 302
- 2021 Beech Ave Unit 7
- 2101 Grantland Ave Unit B
- 2035 Elliott Ave Unit B
- 803 Benton Ave Unit 11
- 2310 Elliott Ave Unit 833
- 2310 Elliott Ave Unit 509
- 2300 8th Ave S
- 925 Benton Ave Unit B
