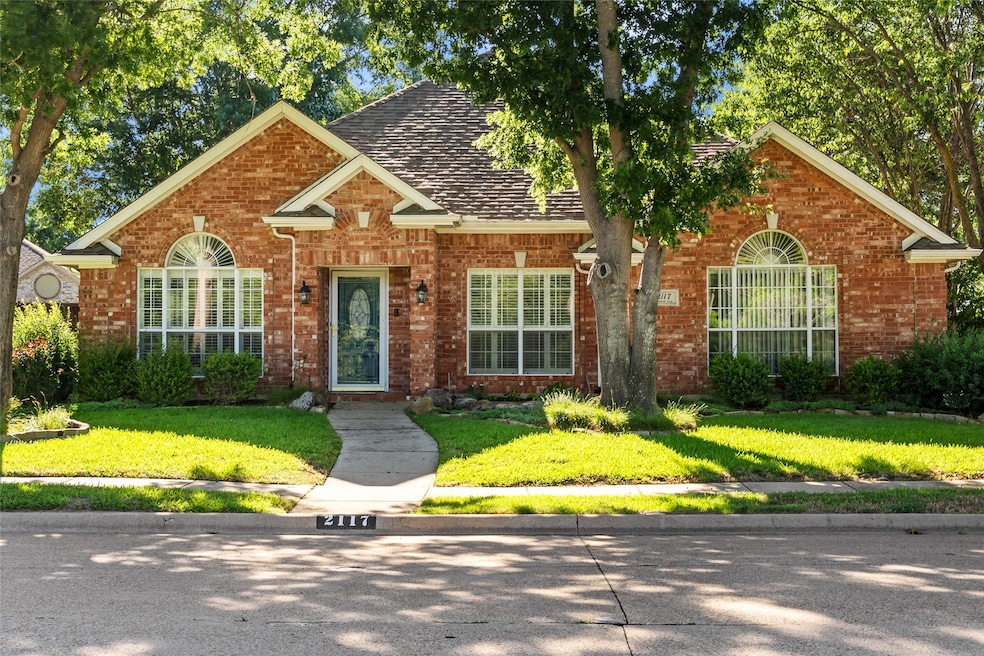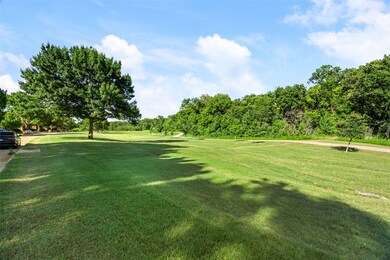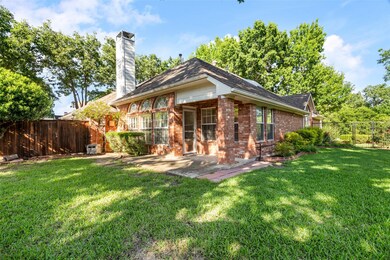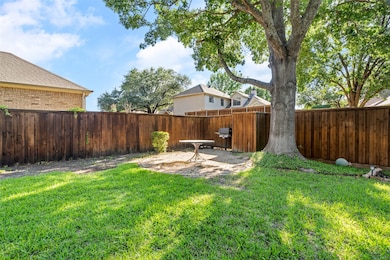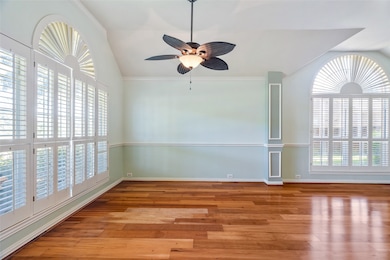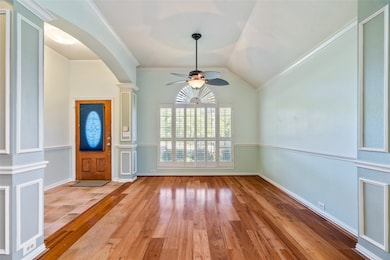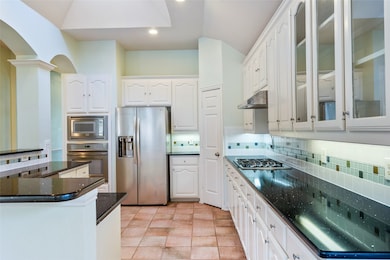
2117 Country Club Dr Plano, TX 75074
Los Rios NeighborhoodEstimated payment $3,244/month
Highlights
- Open Floorplan
- Cathedral Ceiling
- Wood Flooring
- Dooley Elementary School Rated A-
- Ranch Style House
- Granite Countertops
About This Home
!!!!! HOUSE ALERT !!!! ONE STORY TREASURE !! OVER IMPROVED AND UNDER PRICED !!!!! DETAILS AND MANY EXPENSIVE QUALITY UPGRADES HAVE BEEN ALREADY DONE !!! HARD TO FIND 1 STORY FLOOR PLAN WITH A FLEXIBLE ROOM COUNT THAT WORKS FOR YOUNG OR SENIORS - EASY TO MAKE IT FIT YOUR NEEDS !!! SOME OF THE EXPENSIVE UPGRADES ALREADY DONE INCLUDE : 2017 NEW ROOF- $ 18,OOO.OO - 2015 - NEW FURNACE .. WITH COILS AND NEW CONDENSER -$ 8,071.00 - 2015 - LIFETIME TRANSFERBLE DALROCK WARRANTY - RESCUE AIR AND WATER HEATER WARRANTY WITH 6 YR PARTS WARRANTYU AND 2 YR LABOR WARRANTY - $ 2,750.OO - LEAF FILTER GUTTER PROTECTION WITH LIMITED LIFETINE WARRANRTY - BOTH BATHS ARE UPDATED - BEAUTIFUL OVERSIZED MASTER BATH WITH DOUBLE SINKS - CUSTOM VANITY - LARGE GLASS SHOWER AND TUB PLUS A HUGE WALKIN MASTER CLOSET WITH BUILT-IN DRAWERS AND SHELVING - SECOND BATHROOM HAS MODERN SINK AND WHITE CABINETS !!! POSSIBLE TO HAVE SEVERAL PRIMARY BEDROOMS BUT LARGEST PRIMARY BEDROOM HAS AN ADJOINING ROOM THAT COULD FUNCTION AS A STUDY - NURSERY OR EXERCISE RM - BIG GRASSY YARD - PATIOS -AND SHADY TOWERING TREES. ONE OF THE MOST BEAUTIFUL CITY PARKS IS DIRECTLY OUT YOUR FRONT DOOR !!! HURRY THIS HOME IS A FIND !!!
Listing Agent
Briggs Freeman Sotheby's Int'l Brokerage Phone: 9723333370 License #0282394 Listed on: 05/24/2025

Co-Listing Agent
Briggs Freeman Sotheby's Int’l Brokerage Phone: 9723333370 License #0727890
Home Details
Home Type
- Single Family
Est. Annual Taxes
- $6,935
Year Built
- Built in 1992
Lot Details
- 9,148 Sq Ft Lot
- Dog Run
- Property is Fully Fenced
- High Fence
- Wood Fence
- Landscaped
- Sprinkler System
- Many Trees
- Private Yard
- Back Yard
Parking
- 2 Car Direct Access Garage
- Enclosed Parking
- Oversized Parking
- Parking Accessed On Kitchen Level
- Alley Access
- Rear-Facing Garage
- Side by Side Parking
- Garage Door Opener
- Driveway
- Secure Parking
Home Design
- Ranch Style House
- Traditional Architecture
- Brick Exterior Construction
- Slab Foundation
- Composition Roof
Interior Spaces
- 2,201 Sq Ft Home
- Open Floorplan
- Built-In Features
- Cathedral Ceiling
- Ceiling Fan
- Wood Burning Fireplace
- Raised Hearth
- Gas Fireplace
- Window Treatments
- Family Room with Fireplace
- Den with Fireplace
- Washer and Electric Dryer Hookup
Kitchen
- Eat-In Kitchen
- Built-In Gas Range
- Microwave
- Dishwasher
- Granite Countertops
- Disposal
Flooring
- Wood
- Ceramic Tile
Bedrooms and Bathrooms
- 4 Bedrooms
- Walk-In Closet
- 2 Full Bathrooms
- Double Vanity
Home Security
- Wireless Security System
- Fire and Smoke Detector
Accessible Home Design
- Accessible Bedroom
- Accessible Kitchen
- Accessible Doors
Eco-Friendly Details
- Energy-Efficient Appliances
- Energy-Efficient Insulation
- ENERGY STAR Qualified Equipment for Heating
Outdoor Features
- Patio
- Exterior Lighting
Schools
- Dooley Elementary School
- Mcmillen High School
Utilities
- Roof Turbine
- Central Heating and Cooling System
- Heating System Uses Natural Gas
- Vented Exhaust Fan
- Underground Utilities
- Gas Water Heater
- High Speed Internet
- Phone Available
- Cable TV Available
Listing and Financial Details
- Legal Lot and Block 2 / 1
- Assessor Parcel Number R265700100201
Community Details
Overview
- Creekside Estates 3 Subdivision
- Greenbelt
Recreation
- Park
Map
Home Values in the Area
Average Home Value in this Area
Tax History
| Year | Tax Paid | Tax Assessment Tax Assessment Total Assessment is a certain percentage of the fair market value that is determined by local assessors to be the total taxable value of land and additions on the property. | Land | Improvement |
|---|---|---|---|---|
| 2023 | $3,712 | $372,897 | $137,500 | $288,789 |
| 2022 | $5,232 | $338,997 | $115,500 | $295,837 |
| 2021 | $5,579 | $308,179 | $93,500 | $214,679 |
| 2020 | $5,858 | $286,913 | $88,000 | $198,913 |
| 2019 | $6,035 | $279,208 | $77,000 | $202,208 |
| 2018 | $6,145 | $281,930 | $77,000 | $204,930 |
| 2017 | $5,873 | $269,461 | $77,000 | $192,461 |
| 2016 | $5,540 | $251,010 | $71,500 | $179,510 |
| 2015 | $3,834 | $203,721 | $55,000 | $148,721 |
| 2014 | $3,834 | $188,926 | $0 | $0 |
Property History
| Date | Event | Price | Change | Sq Ft Price |
|---|---|---|---|---|
| 06/16/2025 06/16/25 | Pending | -- | -- | -- |
| 05/24/2025 05/24/25 | For Sale | $485,000 | -- | $220 / Sq Ft |
Purchase History
| Date | Type | Sale Price | Title Company |
|---|---|---|---|
| Vendors Lien | -- | Chicago Title | |
| Vendors Lien | -- | -- |
Mortgage History
| Date | Status | Loan Amount | Loan Type |
|---|---|---|---|
| Open | $187,500 | New Conventional | |
| Previous Owner | $136,000 | Unknown | |
| Previous Owner | $137,900 | Unknown | |
| Previous Owner | $134,300 | No Value Available | |
| Closed | $16,800 | No Value Available |
Similar Homes in Plano, TX
Source: North Texas Real Estate Information Systems (NTREIS)
MLS Number: 20941601
APN: R-2657-001-0020-1
- 4213 Tallulah Dr
- 2221 Country Club Dr
- 2248 Amy Ln
- 2321 Molly Ln
- 2245 Caniesto St
- 4109 Angelina Dr
- 2000 Pueblo Ct
- 4107 Angelina Dr
- 4105 Angelina Dr
- 4308 Aliso Rd
- 4212 Dottie Dr
- 2505 Wilma Ln
- 4120 Merriman Dr
- 4105 Carrizo Dr
- 2703 Mary Ct
- 3948 Camino Dr
- 2337 San Gabriel Dr
- 2325 Havard Oak Dr
- 3917 Shumard Oak Dr
- 3000 Bluffs Ln
