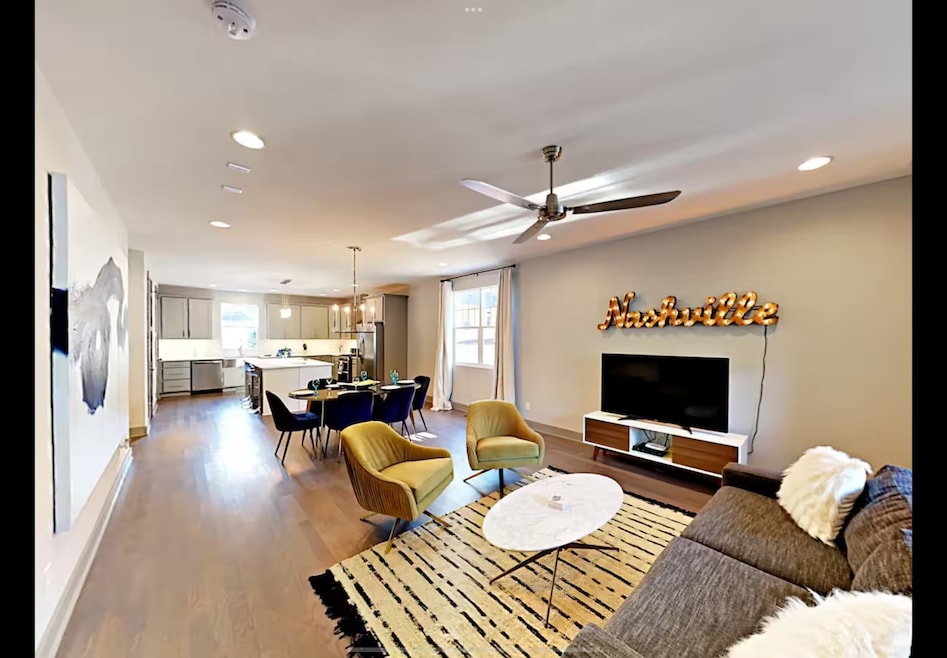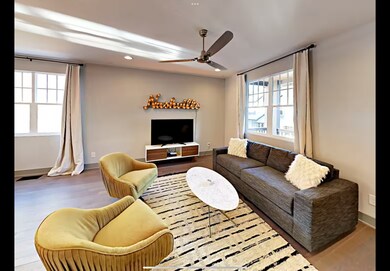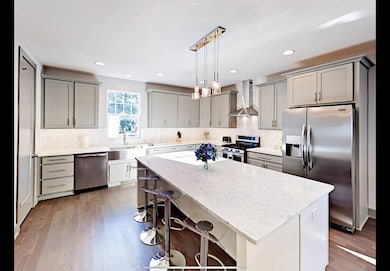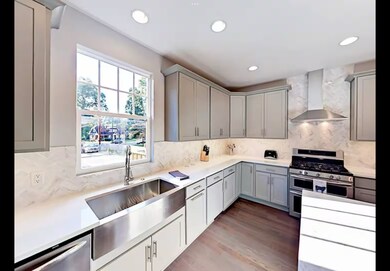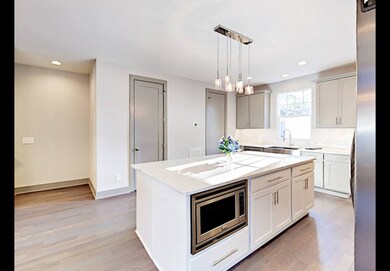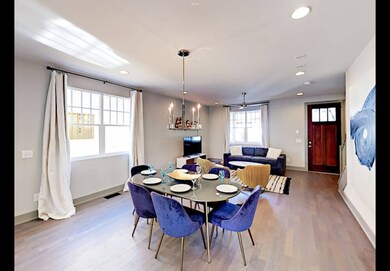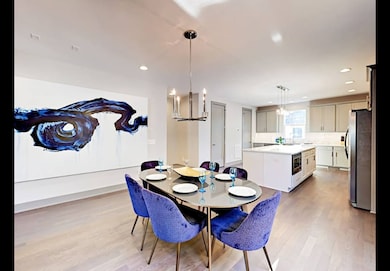2118 Elliott Ave Unit 6 Nashville, TN 37204
Historic Waverly NeighborhoodHighlights
- No HOA
- Walk-In Closet
- Ceiling Fan
- 2 Car Attached Garage
- Tile Flooring
- No Heating
About This Home
Modern, Fully Furnished Townhome with Balcony & Prime Location Step into comfort and style with this beautifully furnished 3-bedroom, 3.5-bath townhome, thoughtfully designed for both relaxation and functionality. The open-concept main floor offers a bright, inviting space perfect for hosting or unwinding after a long day. Enjoy your morning coffee or evening wine on your private balcony—an added touch of outdoor living that sets this home apart. Upstairs, the spacious primary suite includes a king-size bed, a sleek en-suite bathroom, and ample closet space. The second bedroom features 2 comfortable queen beds and a private bath, making it ideal for guests or family. The lower level provides a third bedroom with its own full bath—great for a home office, guest suite, or additional roommate. Located just minutes from Vanderbilt, Belmont, and Lipscomb Universities, as well as a wide selection of dining, grocery, and shopping options on12th South, this townhome puts everyday convenience at your fingertips. Details: • 3 Bedrooms | 3.5 Bathrooms • Private Balcony • Security Deposit: $3,900. • Non-Refundable Application Fee: $75/Applicant • Monthly Admin Fee: $15 • Pet: (Subject to Owner Approval) • Utilities:Tenant Responsibility • Renters Insurance Required • Make this exceptional space your next home—comfort, location, and convenience all in one.
Listing Agent
Lynda Frey
Premier Agent Network Tennessee License #381441 Listed on: 07/07/2025
Condo Details
Home Type
- Condominium
Est. Annual Taxes
- $8,695
Year Built
- Built in 2017
Parking
- 2 Car Attached Garage
Interior Spaces
- 2,000 Sq Ft Home
- Property has 3 Levels
- Furnished or left unfurnished upon request
- Ceiling Fan
- Interior Storage Closet
- Crawl Space
Flooring
- Carpet
- Tile
- Slate Flooring
Bedrooms and Bathrooms
- 3 Bedrooms | 1 Main Level Bedroom
- Walk-In Closet
Home Security
Schools
- Waverly-Belmont Elementary School
- John Trotwood Moore Middle School
- Hillsboro Comp High School
Utilities
- No Cooling
- No Heating
Listing and Financial Details
- Property Available on 7/8/25
- The owner pays for association fees, trash collection
- Rent includes association fees, trash collection
- Assessor Parcel Number 105140O00600CO
Community Details
Overview
- No Home Owners Association
- Elliot Avenue Townhomes Subdivision
Pet Policy
- Call for details about the types of pets allowed
Security
- Fire and Smoke Detector
Map
Source: Realtracs
MLS Number: 2929948
APN: 105-14-0O-006-00
- 2118 Elliott Ave Unit 5
- 2201 8th Ave S Unit 306
- 907 S Douglas Ave
- 2020 Beech Ave Unit A8
- 2020 Beech Ave Unit B13
- 2020 Beech Ave Unit A9
- 2111 Grantland Ave
- 2115 Grantland Ave
- 919 S Douglas Ave
- 2210 Grantland Ave
- 2021 Beech Ave Unit 5
- 2206 Grantland Ave
- 2102 Grantland Ave
- 2310 Elliott Ave Unit 826
- 2310 Elliott Ave Unit 139
- 2310 Elliott Ave Unit 813
- 2310 Elliott Ave Unit 711
- 923 S Douglas Ave
- 848 Bradford Ave
- 809 Benton Ave
- 2118 Elliott Ave Unit 2
- 2116 Elliott Ave
- 810 Glen Ave
- 907 S Douglas Ave
- 2020 Beech Ave Unit A1
- 2020 Beech Ave
- 820 S Douglas Ave Unit B
- 805 Bradford Ave Unit 101
- 805 Bradford Ave Unit 201
- 805 Bradford Ave Unit 202
- 805 Bradford Ave Unit 301
- 805 Bradford Ave Unit 302
- 2101 Grantland Ave Unit B
- 2021 Beech Ave Unit 7
- 2035 Elliott Ave Unit B
- 2300 8th Ave S
- 2310 Elliott Ave Unit 833
- 2310 Elliott Ave Unit 509
- 803 Benton Ave Unit 11
- 2350 8th Ave S
