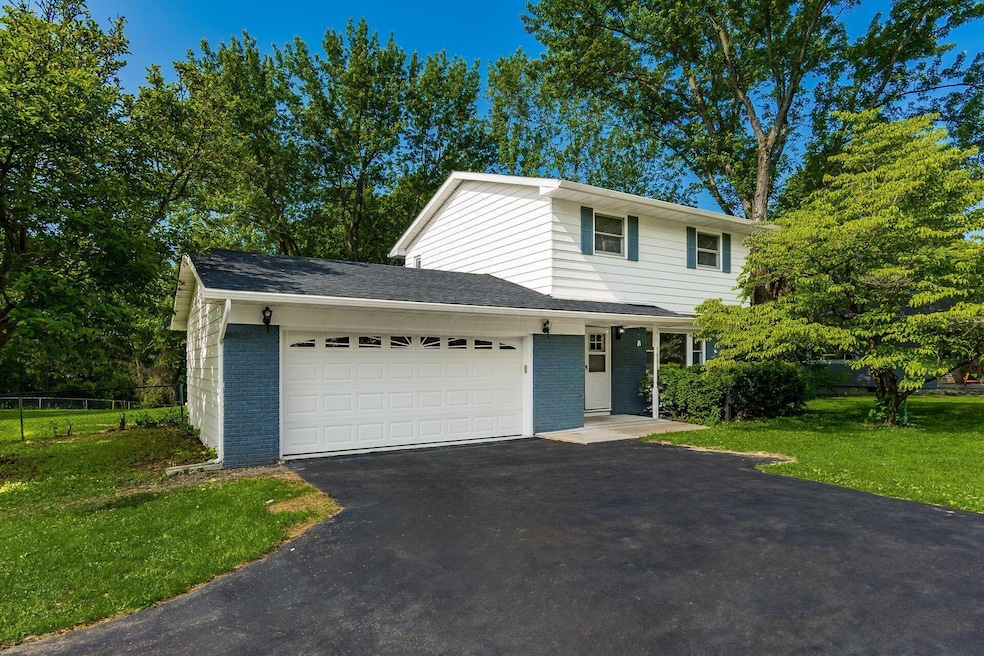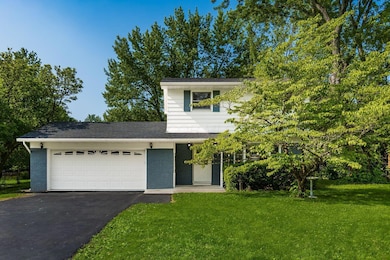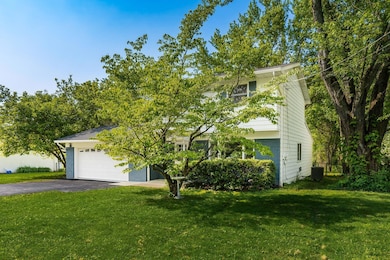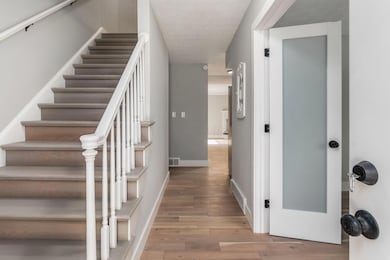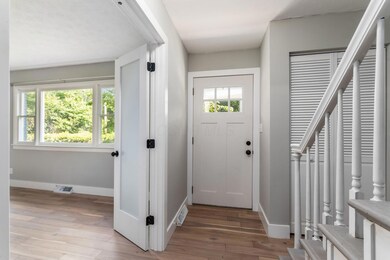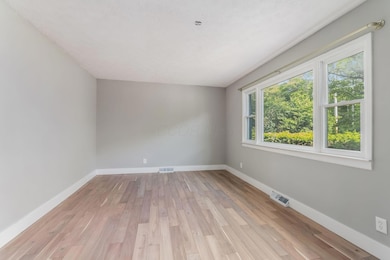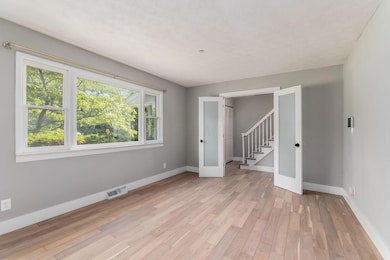
2119 Greenlawn Dr Delaware, OH 43015
Estimated payment $2,444/month
Highlights
- No Units Above
- Deck
- Traditional Architecture
- 0.81 Acre Lot
- Wood Burning Stove
- 2 Fireplaces
About This Home
This beautifully remodeled home has been completely transformed with a fresh, modern touch while maintaining its classic appeal. With over 2,100 square feet this home offers both style and comfort. It also features a brand-new roof, providing peace of mind for years to come.
Step inside to discover a brand-new kitchen with top-of-the-line appliances and sleek granite countertops, perfect for cooking and entertaining. The thoughtful design creates a natural flow into the cozy living areas, where solid wood floors run throughout, adding warmth and elegance to every room.
The home features 4 bedrooms and 2.5 fully redesigned bathrooms with modern finishes like anti fog mirrors. The stylish, fully finished basement offers additional living space, complete with a full bathroom and a private bedroom, ideal for guests or an in-law suite.
Located in a quiet, peaceful neighborhood, this home sits on a private 0.83-acre lot surrounded by nature, offering a serene and expansive outdoor space. The back of the home boasts a beautiful wooden deck, perfect for relaxing or hosting friends on warm summer evenings.
No Delaware City Taxes, No HOA's
This is the perfect home for those looking to enjoy classic charm with all the conveniences of a modern remodel.
Don't miss the opportunity to make this stunning, move in ready home yours - schedule a private tour today!
Home Details
Home Type
- Single Family
Est. Annual Taxes
- $3,522
Year Built
- Built in 1971
Lot Details
- 0.81 Acre Lot
- No Common Walls
- No Units Located Below
- Fenced Yard
- Sloped Lot
Parking
- 2 Car Attached Garage
Home Design
- Traditional Architecture
- Bi-Level Home
- Brick Exterior Construction
- Block Foundation
- Aluminum Siding
Interior Spaces
- 2,114 Sq Ft Home
- 2 Fireplaces
- Wood Burning Stove
- Decorative Fireplace
- Basement
Kitchen
- Gas Range
- Microwave
- Dishwasher
Bedrooms and Bathrooms
Outdoor Features
- Deck
- Shed
- Storage Shed
Utilities
- Forced Air Heating and Cooling System
- Heating System Uses Oil
- Private Sewer
Listing and Financial Details
- Assessor Parcel Number 519-331-03-005-000
Map
Home Values in the Area
Average Home Value in this Area
Tax History
| Year | Tax Paid | Tax Assessment Tax Assessment Total Assessment is a certain percentage of the fair market value that is determined by local assessors to be the total taxable value of land and additions on the property. | Land | Improvement |
|---|---|---|---|---|
| 2024 | $3,522 | $76,970 | $12,250 | $64,720 |
| 2023 | $3,392 | $76,970 | $12,250 | $64,720 |
| 2022 | $3,650 | $71,050 | $8,050 | $63,000 |
| 2021 | $3,728 | $71,050 | $8,050 | $63,000 |
| 2020 | $3,769 | $71,050 | $8,050 | $63,000 |
| 2019 | $3,173 | $56,210 | $7,000 | $49,210 |
| 2018 | $3,215 | $56,210 | $7,000 | $49,210 |
| 2017 | $3,188 | $50,190 | $7,000 | $43,190 |
| 2016 | $2,598 | $50,190 | $7,000 | $43,190 |
| 2015 | $2,614 | $50,190 | $7,000 | $43,190 |
| 2014 | $2,652 | $50,190 | $7,000 | $43,190 |
| 2013 | $2,523 | $48,550 | $7,000 | $41,550 |
Property History
| Date | Event | Price | Change | Sq Ft Price |
|---|---|---|---|---|
| 06/12/2025 06/12/25 | Price Changed | $405,000 | -2.4% | $192 / Sq Ft |
| 06/03/2025 06/03/25 | For Sale | $415,000 | +68.9% | $196 / Sq Ft |
| 03/31/2025 03/31/25 | Off Market | $245,740 | -- | -- |
| 01/27/2025 01/27/25 | Sold | $245,740 | +145.7% | $162 / Sq Ft |
| 12/30/2024 12/30/24 | Pending | -- | -- | -- |
| 12/09/2024 12/09/24 | For Sale | $100,000 | -- | $66 / Sq Ft |
Purchase History
| Date | Type | Sale Price | Title Company |
|---|---|---|---|
| Fiduciary Deed | $81,933 | None Listed On Document | |
| Fiduciary Deed | $81,933 | None Listed On Document |
Mortgage History
| Date | Status | Loan Amount | Loan Type |
|---|---|---|---|
| Previous Owner | $101,750 | FHA | |
| Previous Owner | $65,000 | New Conventional |
Similar Homes in Delaware, OH
Source: Columbus and Central Ohio Regional MLS
MLS Number: 225019648
APN: 519-331-03-005-000
- 430 Little Creek Dr Unit 430
- 268 Aaron Dr
- 129 Springer Woods Blvd
- 62 Scarlett Dr
- 520 Penwell Dr Unit Lot 13897
- 544 Penwell Dr Unit Lot 13893
- 466 Penwell Dr Unit Lot 13905
- 101 Merriston Cir
- 693 Penwell Dr
- 664 Penwell Dr
- 100 Paine St Unit 188
- 127 Seatrain Dr
- 675 Penwell Dr
- 221 Franks Field Dr Unit Lot 13878
- 861 Summerville Dr
- 217 Knight Dream St
- 123 Schellinger St
- 218 Christian St
- 107 Kettering Bend
- 301 Tar Heel Dr
- 140 Grand Circuit Blvd
- 124 Springer Woods Blvd
- 105 Rolling Meadows Dr
- 712 Swanson St
- 113 Merriston Cir
- 437 Sunburst Dr
- 1 Trotters Cir
- 90 Burr Oak Dr
- 124 Lippazon Way
- 74 Muirwood Village Dr
- 383 Wheatfield Dr
- 1000 Solomon Square
- 226 Penick Ave
- 32 Glade Loop
- 858 Sunny Vale Dr
- 35 Lucy Ridge Rd
- 470 Mckinley Ln
- 621 Governors St
- 656 Congress Ct
- 95 Elizabeth St
